News

Witcher Crawford have recently completed this accessible extension in Southern Hampshire. The single-storey addition provides a hydrotherapy treatment pool and frees up the plan of the existing living areas to create a wheelchair-friendly space. The exterior has been designed delicately to complement the existing house, but with a contemporary edge - with an overhanging roof, and a fresh material palette of zinc with timber shading louvres. Large-format glazing gives over to a newly landscaped garden, including play facilities and sensory planting. This home successfully reflects our depth of experience developed across a whole range of projects focussed on accessibility, providing bespoke design solutions and tailor-made facilities for clients with disabilities.


Planning has been granted for a two-storey extension to an existing 1930’s house and a replacement garage in a highly sensitive coastal location.
The scheme replaces a dated 1990's extension with a larger addition that is more complementary to the original Arts and Crafts house. The new extension is two storey and provides space for a large dining room and bootroom. The replacement garage is over twice the size of the original, but has been carefully designed to mask the extra volume from important public views. It provides space for car and boat storage, with ancillary accommodation, including bedrooms, bathroom and kitchen over.
Due to the sensitive nature of the site, Witcher Crawford ensured the design and supporting planning documentation was thoroughly researched and addressed the requirements of a multi-layered set of planning legislation. The application was approved without complication on the first attempt.
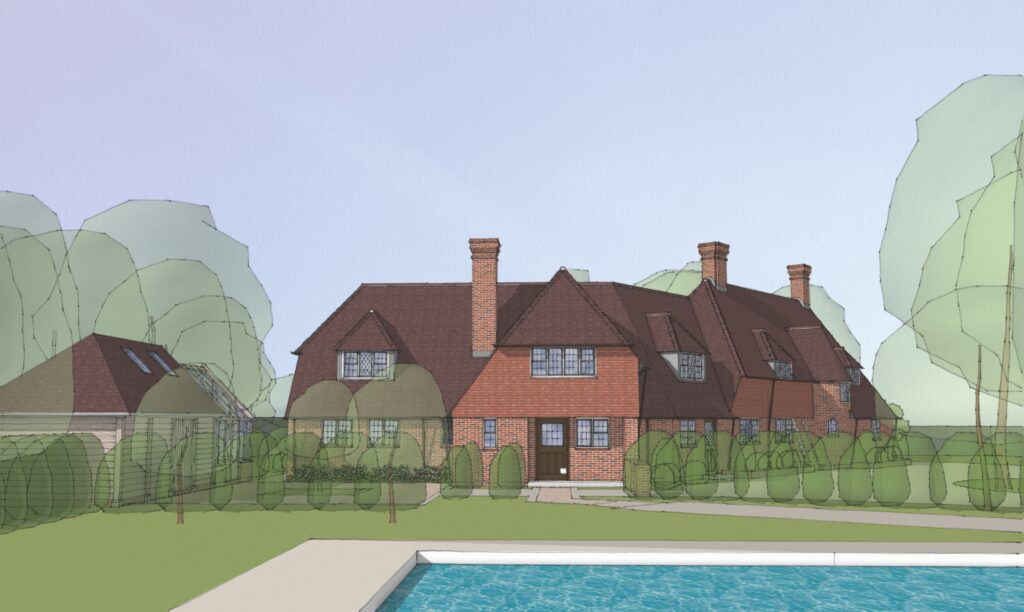
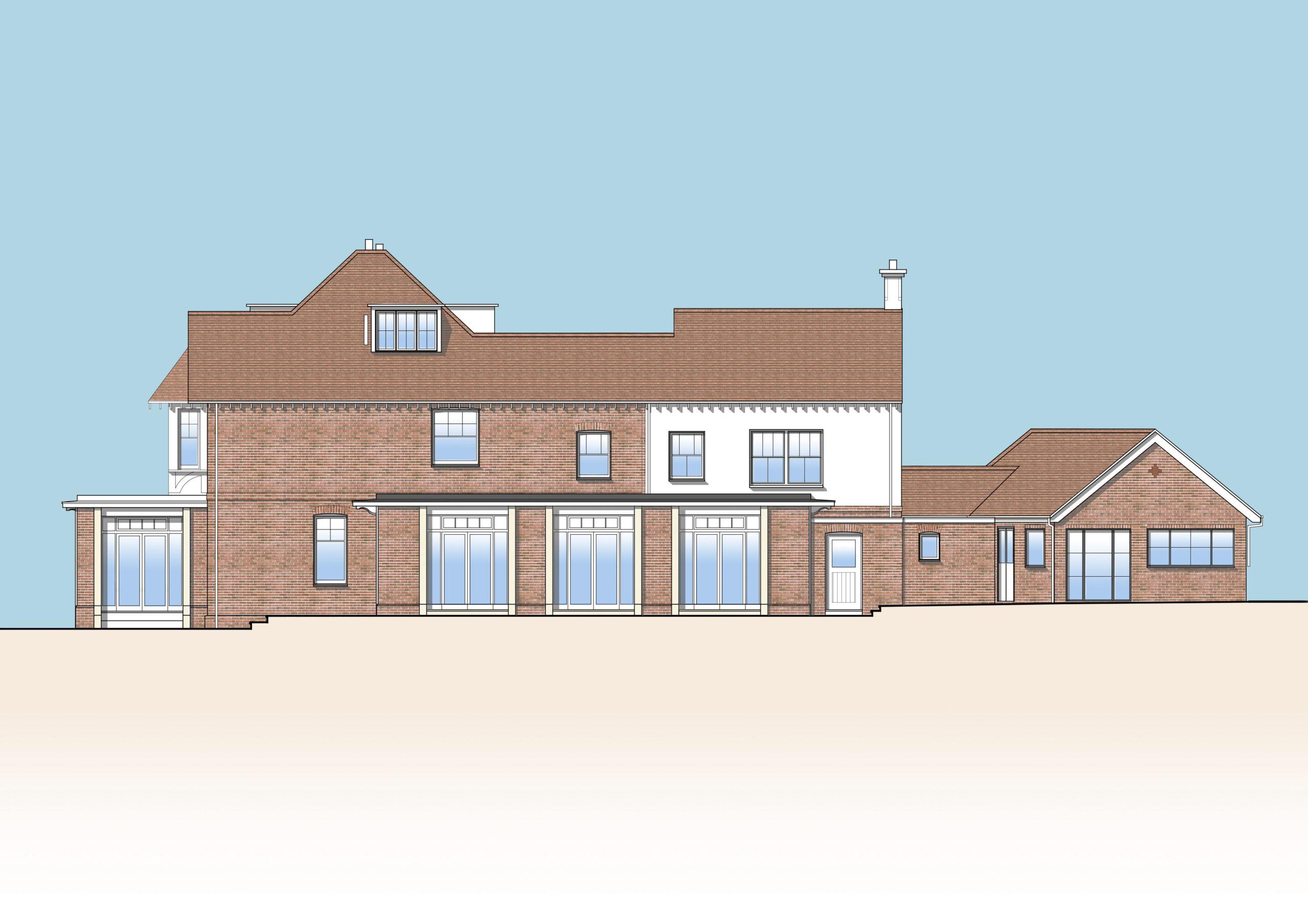
Our sensitively designed extension in Alresford has recently been granted planning approval. The extension, and internal reconfigurations, will create a new, open plan kitchen/dining area, with large-format glazing providing generous views into the garden and an increased quality of natural light to the interior. The proposals will upgrade existing service infrastructure and also include a new thermally efficient replacement orangery, creating a more comfortable and energy efficient home for a growing family.
The design proposals have been carefully designed to complement the traditional late-Victorian features of the existing house, using a matching material palette and detailing of the period to maintain the character of the building and local area.
- Witcher Crawford Architects, Winchester, Hampshire
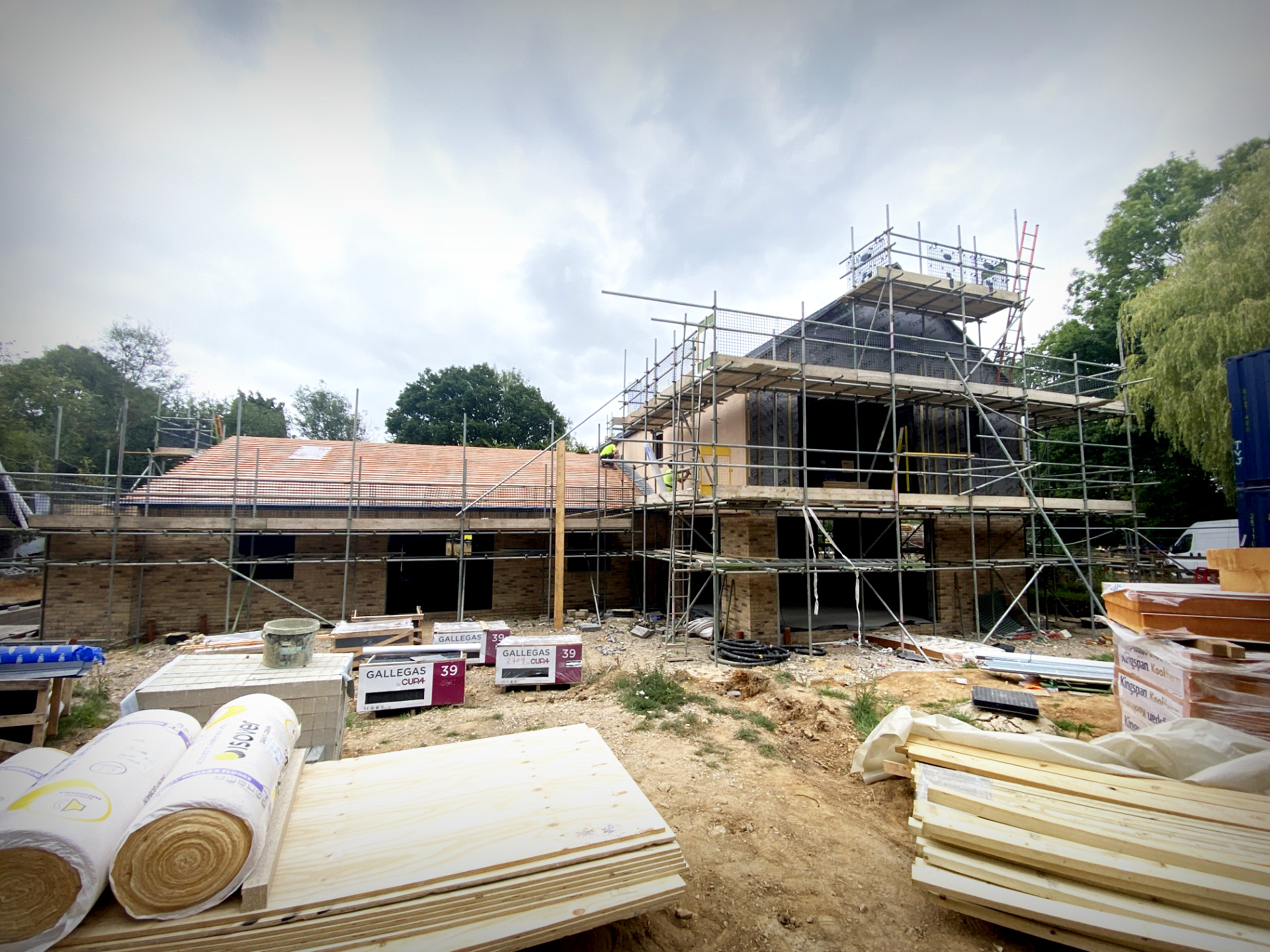
Construction of our new build project in Hampshire is quickly moving forward, with the work now at roof level with much of the slate tile roof completed on the main body of the house. The ground floor masonry has been largely completed, and the windows are awaited. The window box details are also starting to take shape before the upper-storey zinc facade is installed.
The roof trusses and tile battens have been installed on the Northern wing, and the floor is being prepared for the installation of underfloor heating pipes - this, and the addition of an in-roof solar panel system to the main body of the house, will contribute toward the building's sustainable credentials.
The scheme is designed to provide comfortable living and much-needed care facilities for a disabled client, and will include tailor-made facilities such as a X-Y hoist system, hydrotherapy pool and open-plan & spacious plan arrangement, which is becoming evident as the interior walls take shape.
We will be sharing further updates and images as the exterior façade of the building progresses with the installation of the zinc cladding, porch canopy, and cedar detailing.
Continue reading
- Witcher Crawford Architects, Winchester, Hampshire
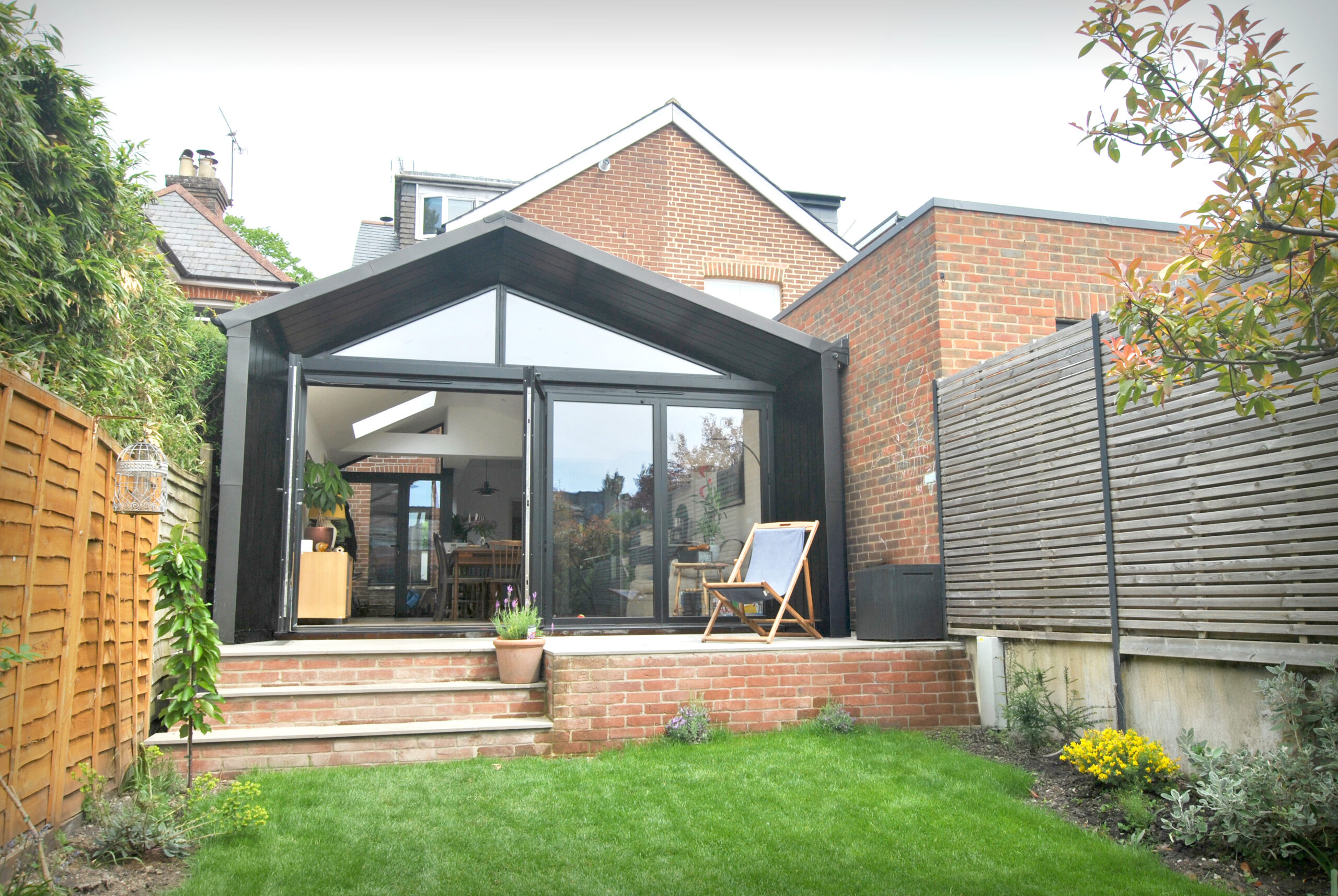
Witcher Crawford have completed a well-crafted, minimalist extension in the Winchester Conservation Area. The scheme is an extension to an existing Victorian terrace. Being positioned on such a sensitive site required a strong appraisal of the building's context to ensure any intervention was subtle when viewed from its surroundings, whilst simultaneously providing a high-quality and spacious extension to meet the needs of a modern family.
The rear zinc extension provides much needed space in the form of an extended and open-plan kitchen-diner, providing an extensive view into the rear garden whilst providing a greater quality of natural light to the space, with large format glazing and a rooflight. A new attic dormer also accommodates a new ensuite bathroom to equip the attic bedroom with independent sanitary facilities.
Extensive planning research was undertaken which identified similar alterations amongst neighbouring properties, informing an approach which was sensible and in keeping with the surrounding terraces.
- Witcher Crawford Architects, Winchester, Hampshire
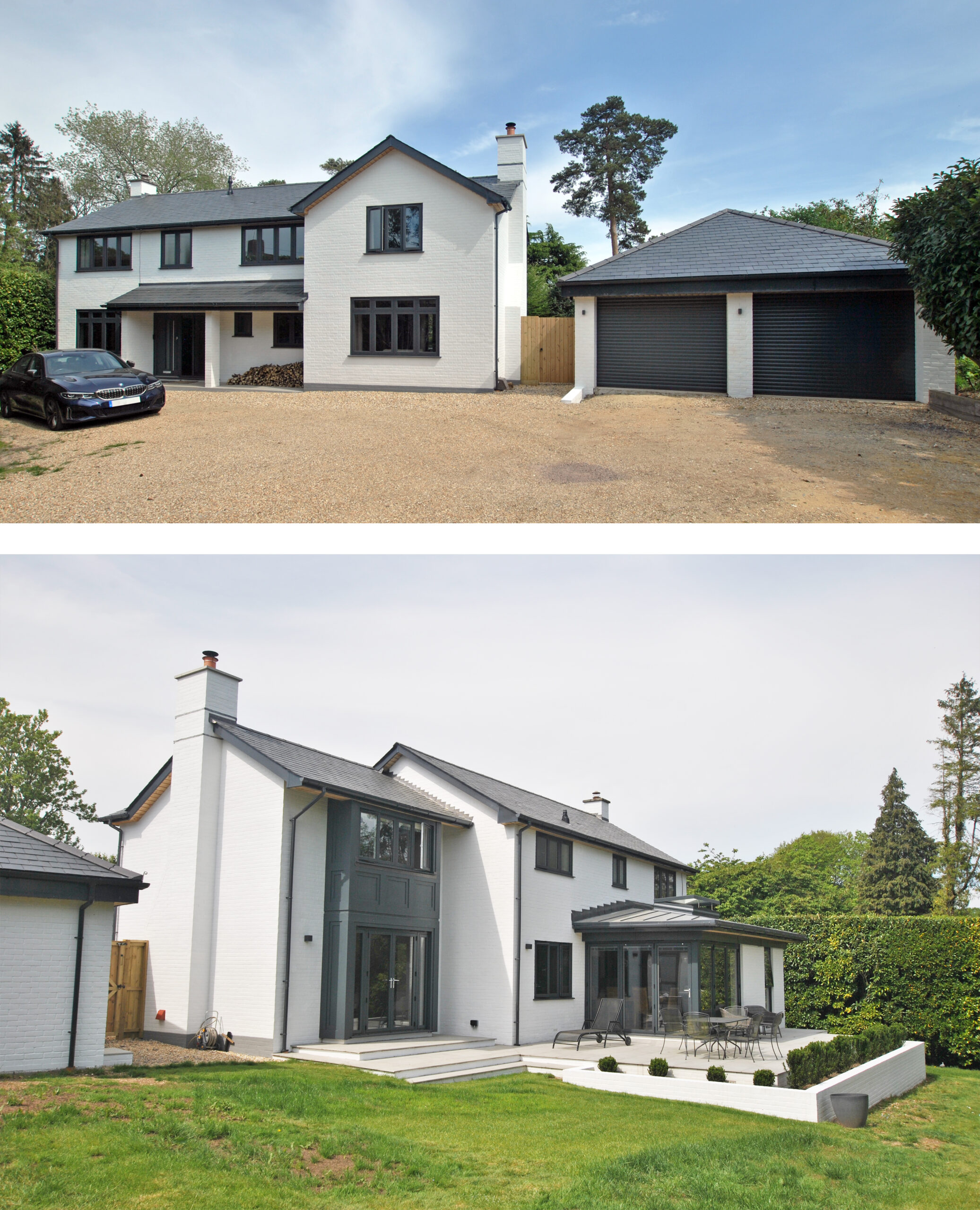
We are pleased to present a modern extension and alterations that has been recently completed in Winchester. What started out as a modest mid-20th century house, largely unchanged since its foundation, has now been transformed into a bright modern home. Our clients wanted a family home that could evolve with them and handle the ever-growing […]
Read more- Witcher Crawford Architects, Winchester, Hampshire
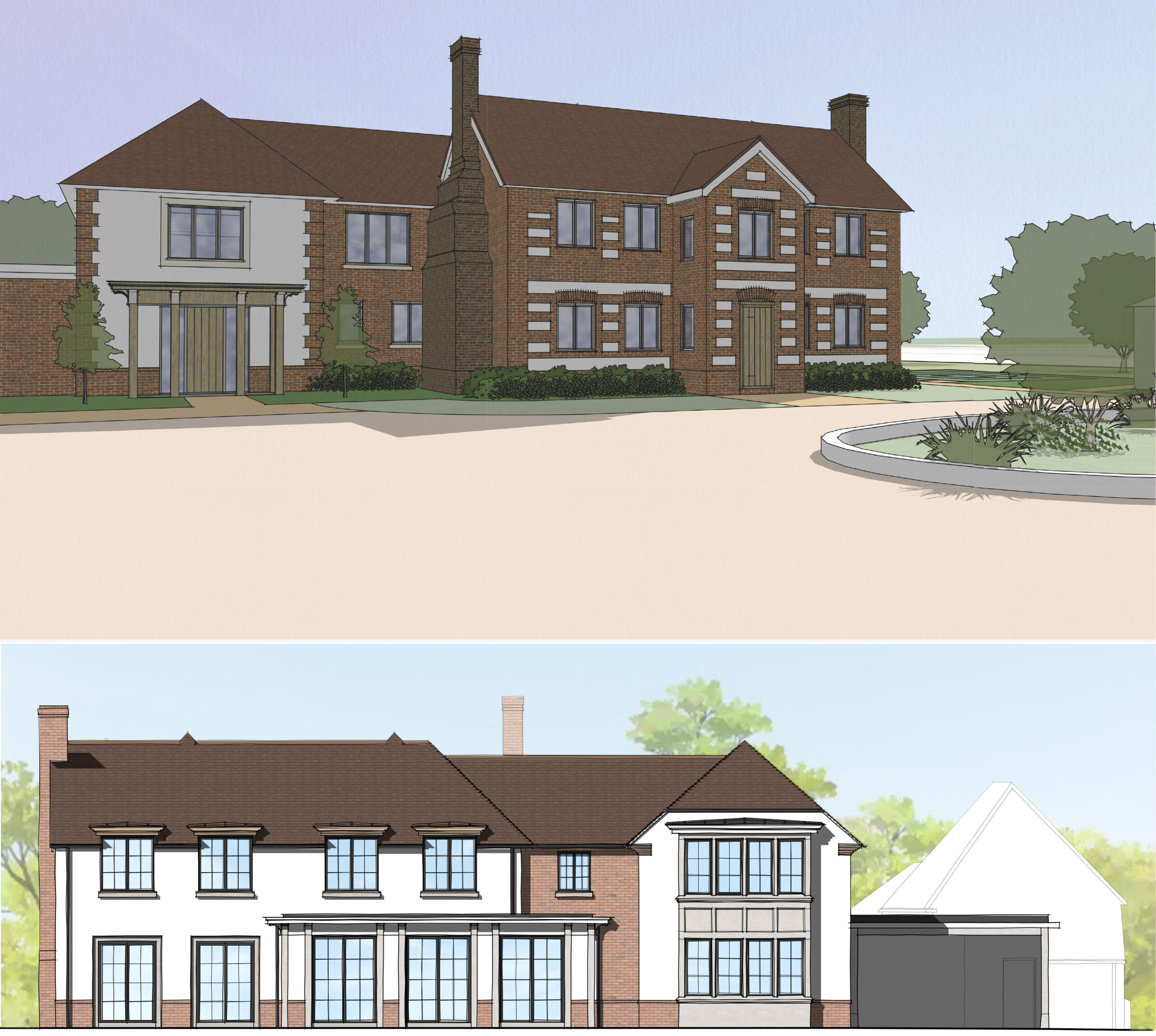
Set in rural Hampshire, we are pleased to have been granted planning for a substantial extension and remodel to this country Farmhouse and farmyard buildings. The original Farmhouse has been poorly extended over its history and the redundant farmyard buildings are in need of repair for continued use. Our approach has been to maintain the […]
Read more- Witcher Crawford Architects, Winchester, Hampshire
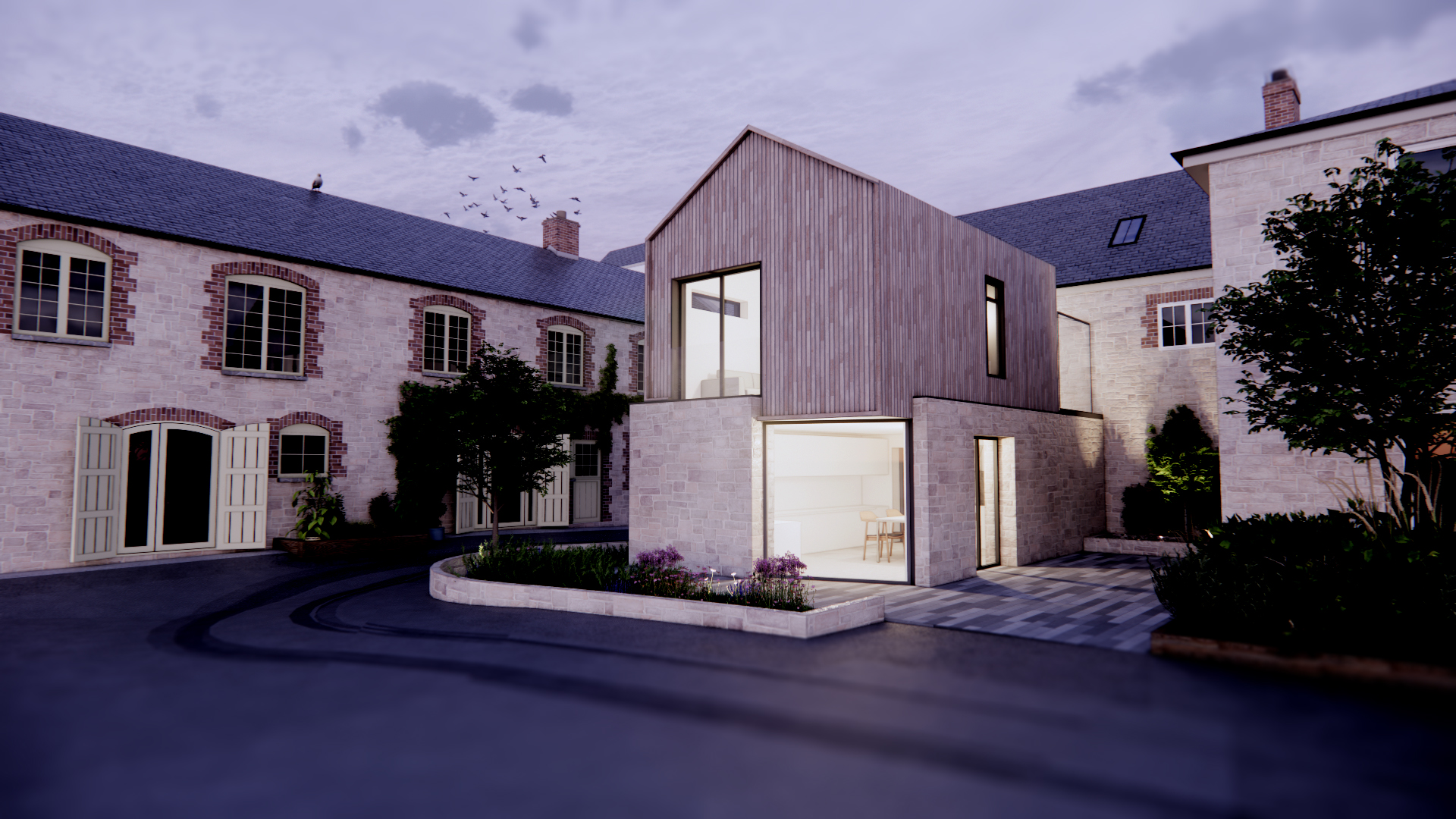
Witcher Crawford has obtained Planning and Listed Building Approval for a two-storey extension to a former public house and coaching inn near Weymouth.
Traditional designs by others had been rejected by the local authority, who were keen to restrict any extensions to a single storey. Witcher Crawford overcame this obstacle by submitting a modern design that clearly contrasted with, yet complemented, the historic building.
The ground floor of the extension is constructed in Purbeck Stone, matching the existing Grade-II historic building, while the first floor and roof are clad in thermally treated pre-aged ash. The new extension is connected to the listed building via a frameless structural glass link, exposing the original façade and creating a visual separation between new and old buildings.
- Witcher Crawford Architects, Winchester, Hampshire
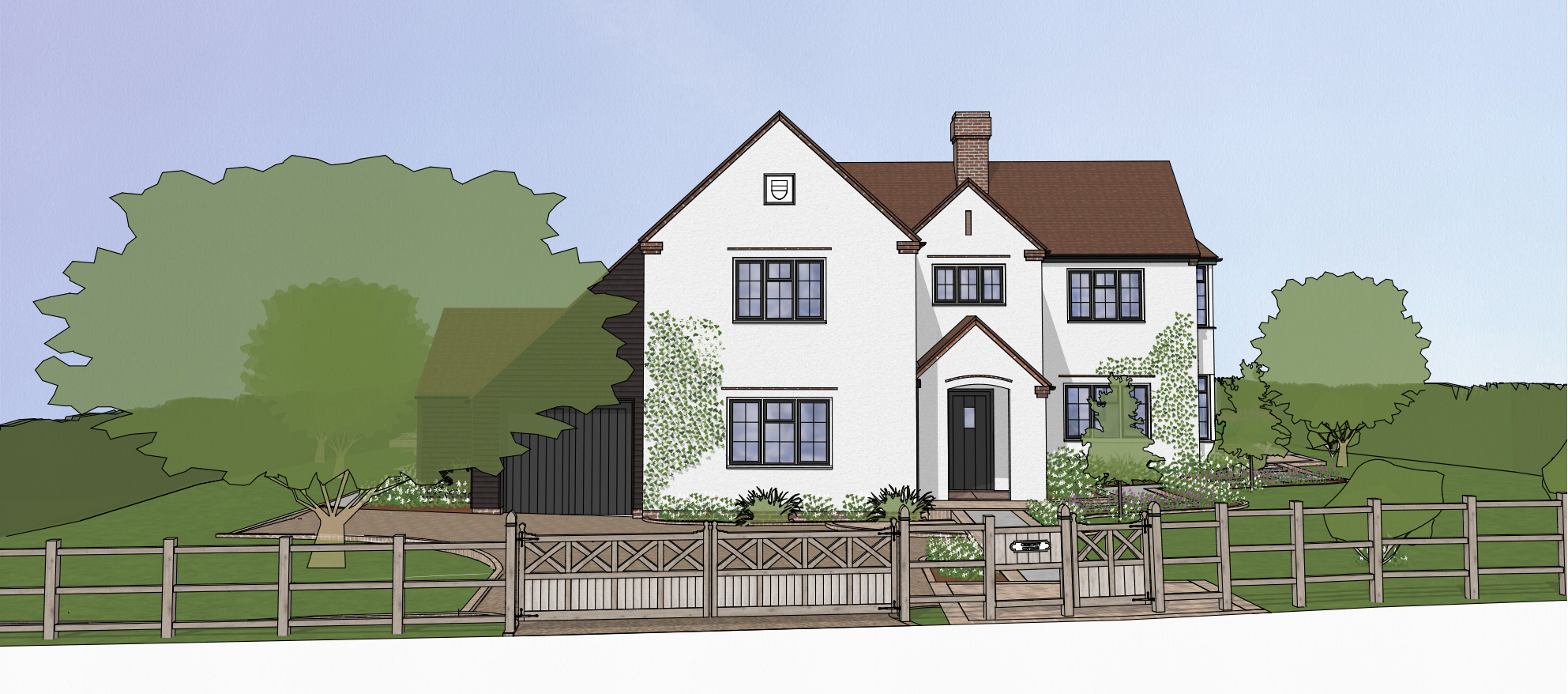
Witcher Crawford have obtained a hard-fought Planning Consent for a replacement dwelling house in the South Downs National Park. The approved scheme exceeds the size restriction imposed by the National Park by a significant margin after detailed negotiations with neighbours and the planning department. We were able to offset existing ancillary buildings to provide an integrated garage into the design, which is also not strictly permissible under the district’s local plan.
Chestnut Cottage is located in a small village in the East Hants District, consisting of varying building types. The design draws inspiration from C19th rural estate lodges.
The house incorporates traditional local materials, utilising render and a brown/red clay tile roof and Crittall style windows.
- Witcher Crawford Architects, Winchester, Hampshire
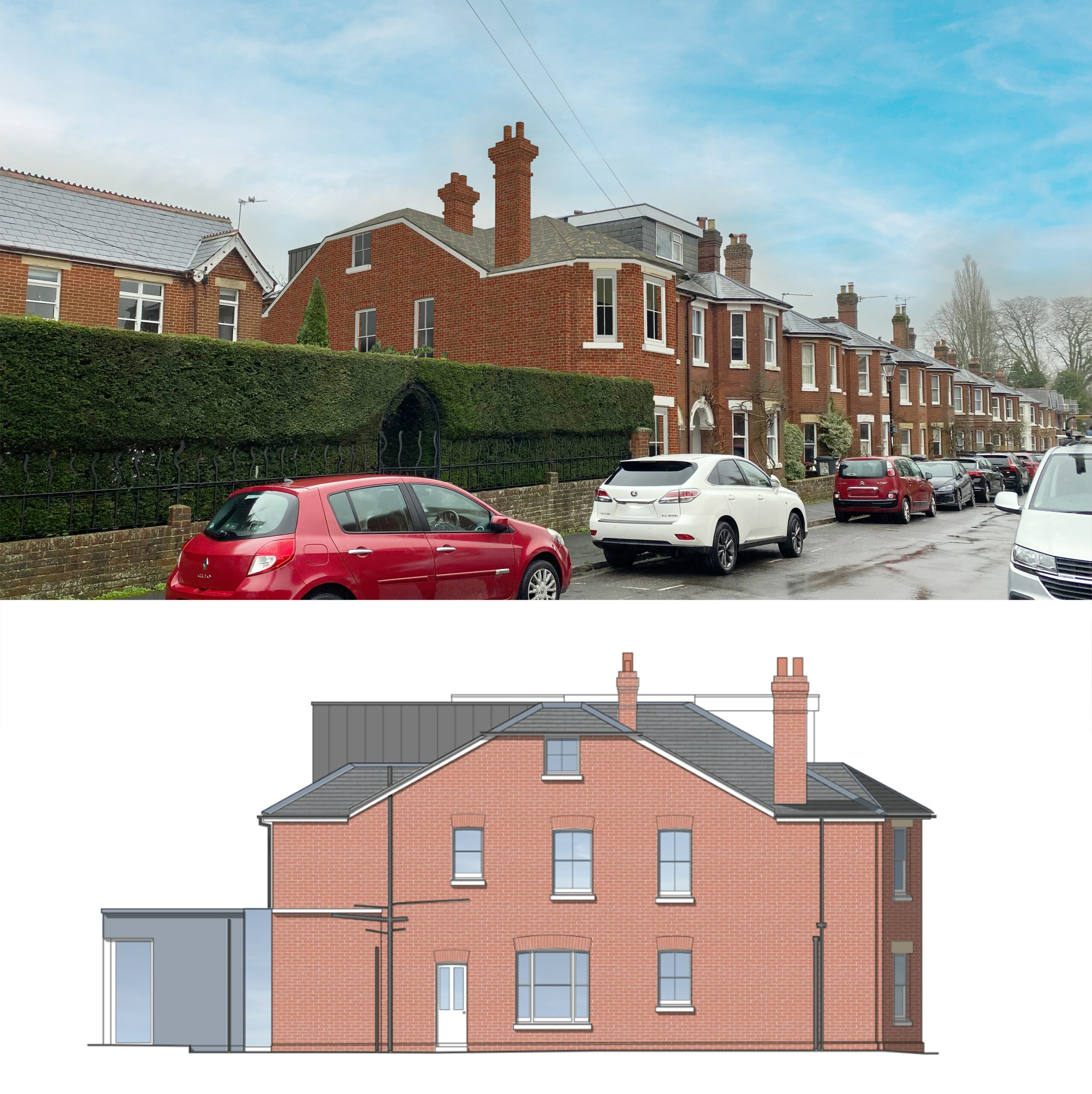
We are delighted to have been granted planning permission for the extension of a Victorian semi located within the Winchester Conservation Area. The attic conversion and extension to this traditional house is set to provide functional spaces for a growing modern family, that are also suitable for a contemporary home working culture.
The design has been created to blend both modern and traditional architectural elements to work as a practical and logical design solution. It carries the conventional craft of a historical dwelling, while being fully equipped to maintain a modern lifestyle. The primary section of the attic conversion has been designed as a gable end to conserve the street scene and character of the Conservation Area. The conservation officer stated that Historic Environment team at WCC could not conceive a better design solution for the proposed works.
A more modern, precedented zinc dormer extension is tucked away to the rear of the property. The extensions make use of existing attic space to create additional habitable rooms, while the ground and first floors were subjected to minor rearrangement to create a more practical home for the family.
- Witcher Crawford Architects, Winchester, Hampshire
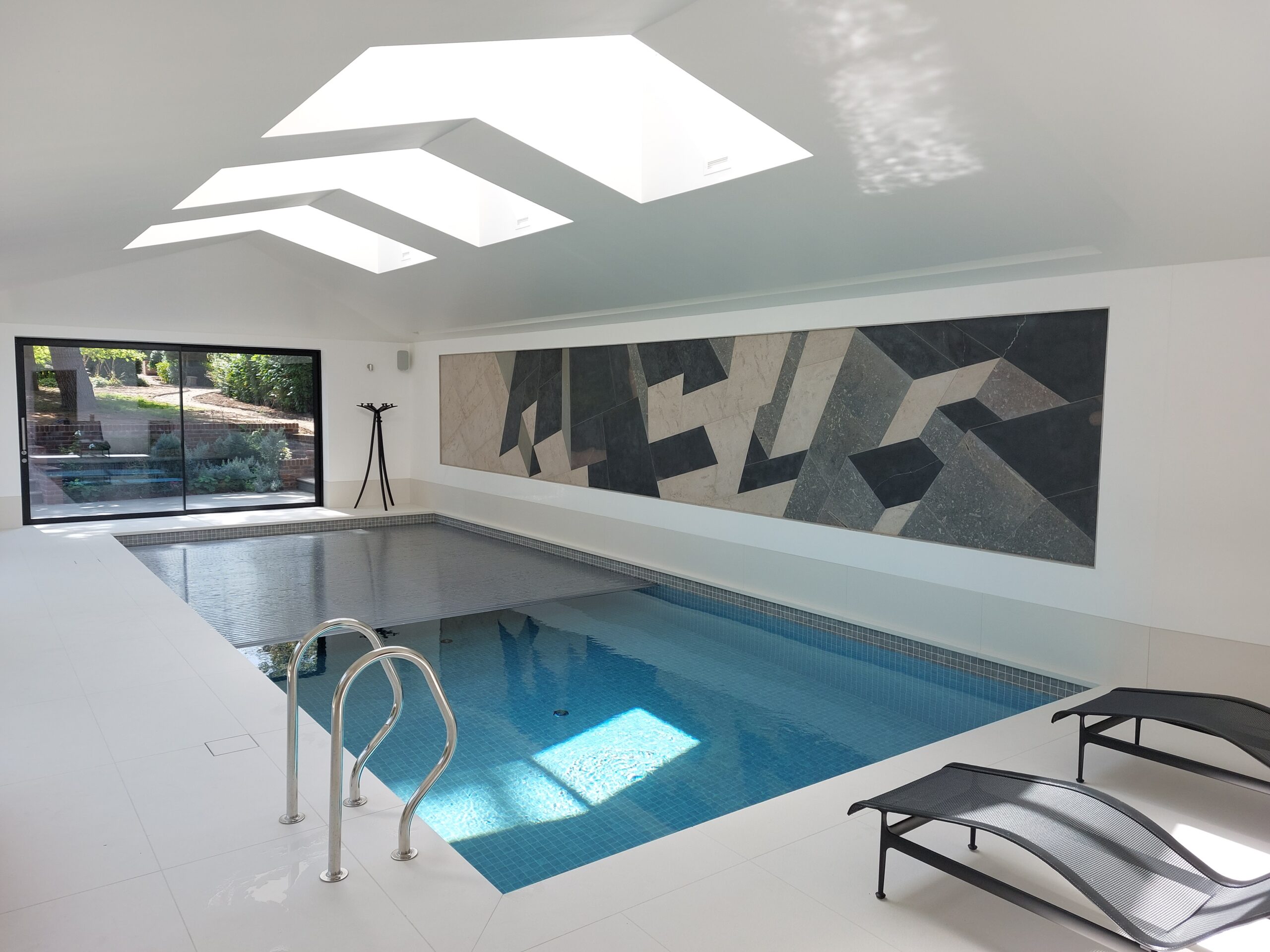
Witcher Crawford are proud to present a recently built pool in Sevenoaks, Kent as it receives Silver in the ‘Residential Indoor Freeboard Pools £150,000 and over' category at the British Pool and Hot Tub Awards 2024; hosted by SPATA and BISHTA. The pool was delivered by multi-award winning Tanby Pools.
The award-winning pool forms part of a newly completed 5-bedroom Arts and Crafts house. It transcends into a space that intentionally binds the built environment to the natural landscaping. Immersed in the verdant background, the scheme combines luxury with natural beauty. Complete with a bespoke stone mural designed by Richard Witcher on the west wall, the pool house balances craft with utility.
As we celebrate the achievement of our sophisticated pool, we strive to continue our journey towards finding the perfect blend between craftmanship and living. Join us as we explore unique niches in luxury design.
- Witcher Crawford Architects, Sevenoaks, Kent
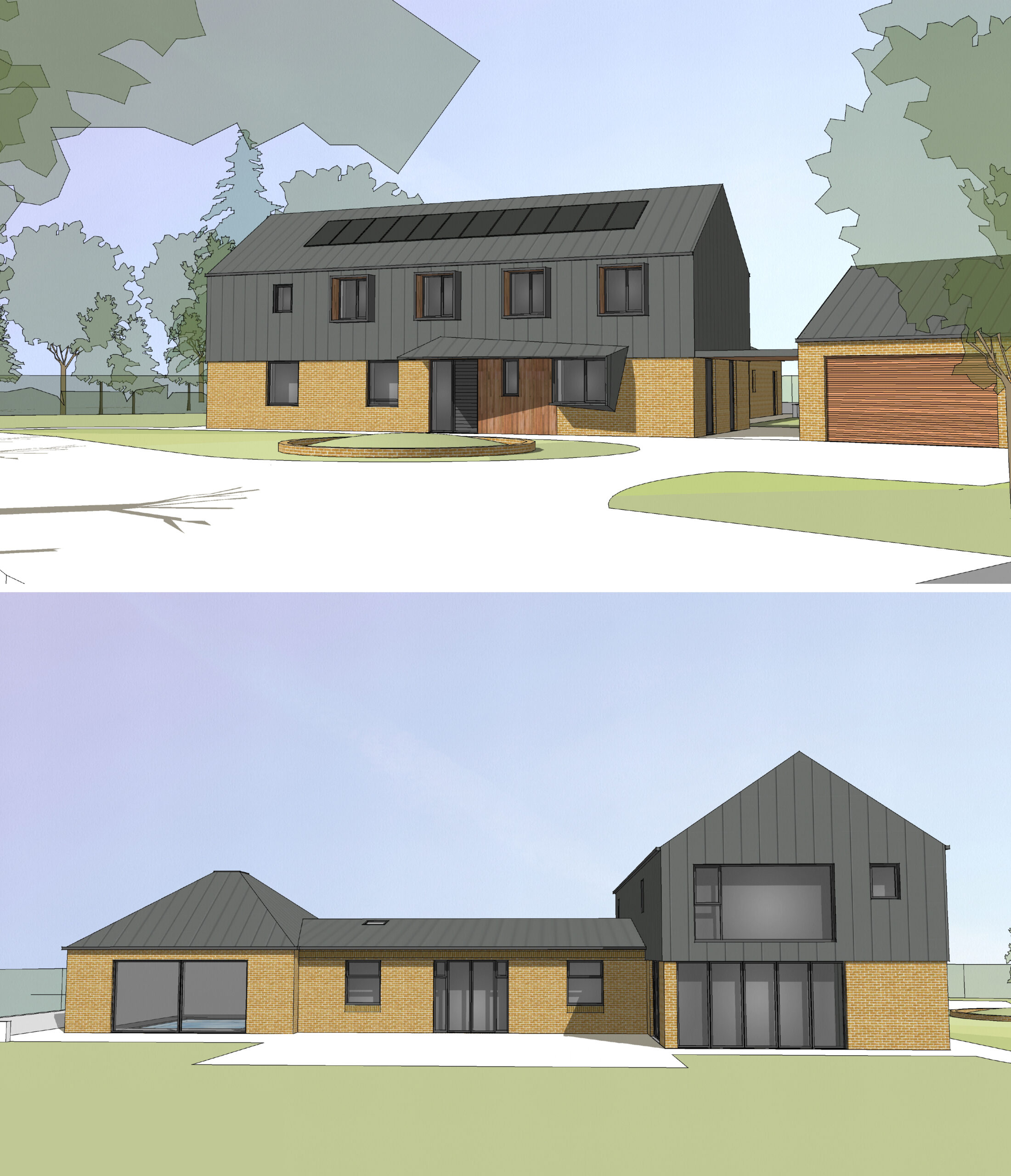
Witcher Crawford are delighted to receive Planning Permission for an impressive new-build property in rural Hampshire.
Nestled in a sensitive site adjacent to ancient woodland, the design demanded meticulous consideration of its context and the unique needs of our disabled client. The functionality of the planform, flow within the property, ease of use and access of all spaces was the starting point for creating this new home.
The resultant scheme is an interplay of utilitarian and contemporary domestic architecture, with a brickwork, zinc, and cedar material palette with large format glazing. In combination, this provides a high quality of light and low need for maintenance, whilst fitting with its sensitive rural setting. Detailing of cedar interspersed on the façade and a triangulated zinc porch add a contemporary quality to the overall design.
Within the heart of the design lies an open-plan layout, thoughtfully crafted to prioritize accessibility, and equipped with tailor-made facilities, including an X-Y hoist system and hydrotherapy pool. In addition, the proposal incorporates solar panels, amplifying its environmental credentials and sustainability.

Witcher Crawford are excited to share a proposal for a new signature canopy concept for the Phoenix Theatre, built from a network of tessellated triangular panels. The design seeks to generate interest in the front façade with a new energy that will elevate the theatre as a centrepiece in the community of Bordon.
Green triangular panels reflect the theatre site’s deep army history, formally part of Bordon and Longmoor Camp. The canopy form is inspired by themes of parasitic architecture that generates powerful visual interest from the striking triangular geometry imposed on the existing brick skin.
The works include external level changes and a new internal lift to improve accessibility for all. This is part of a broader initiative that involves roof maintenance, the installation of solar panels, and additional internal refurbishments which collectively contribute to securing the sustainability of the theatre for the years ahead.
- Witcher Crawford Architects, Bordon, Hampshire
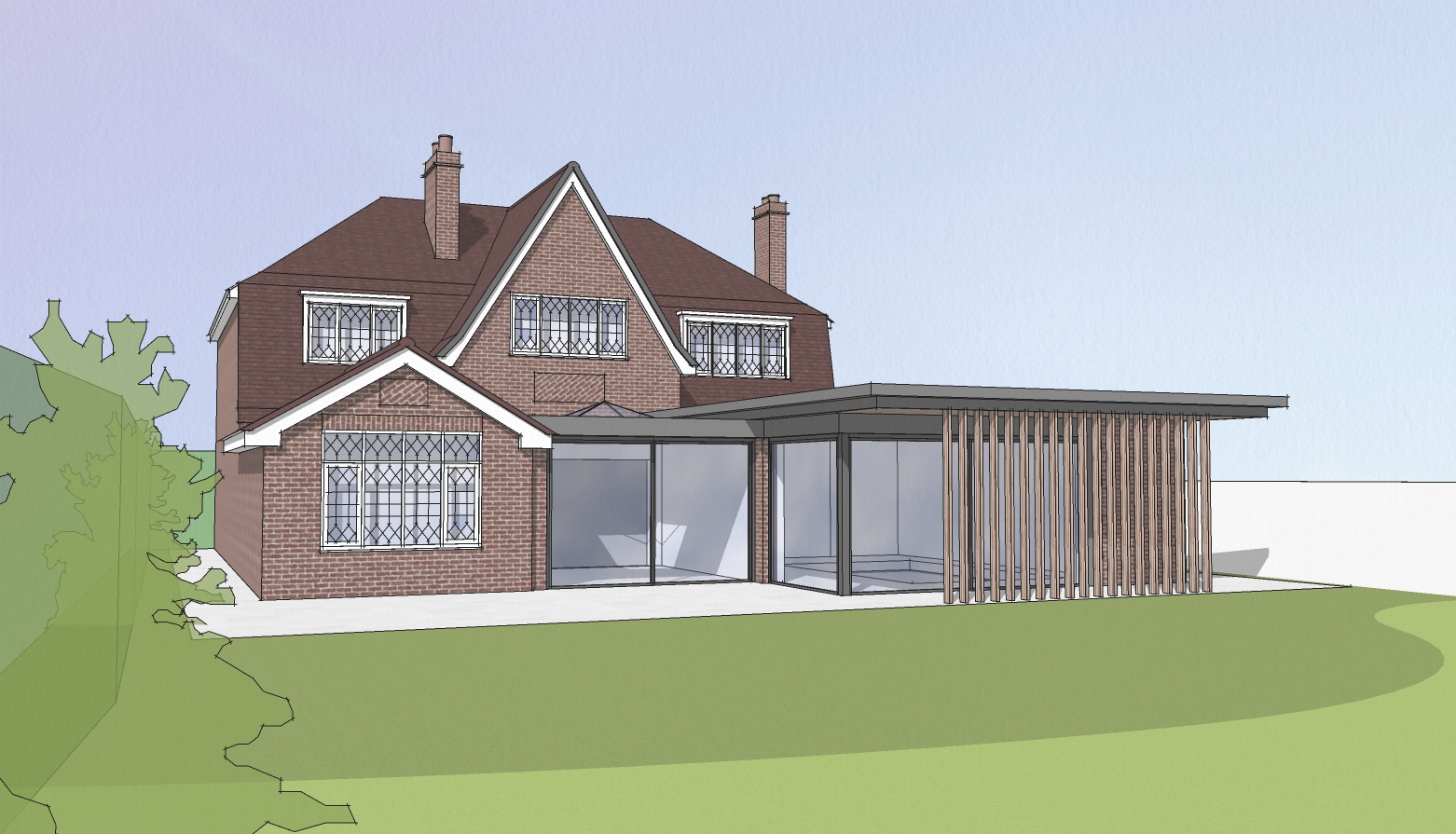
We are very pleased to announce that we have received planning permission for this accessible hydrotherapy pool extension to a family home in Hampshire.
The design of this extension is centred around creating a comfortable and accessible space; providing new hydrotherapy pool facilities and introducing an open plan configuration to the most active areas of the house which will improve manoeuvrability for wheelchair use.
The brick extension features a low pitch zinc roof and timber elements for a soft, contemporary appearance against the traditional detached house. New glazing with the use of timber louvres and deep overhangs will utilise Southern sunlight to provide quality of light to the new hydrotherapy space and into existing areas of the house. The extension will link to a newly landscaped garden to form a considered overall scheme which will be enjoyed by all the family.
- Witcher Crawford Architects, Winchester, Hampshire
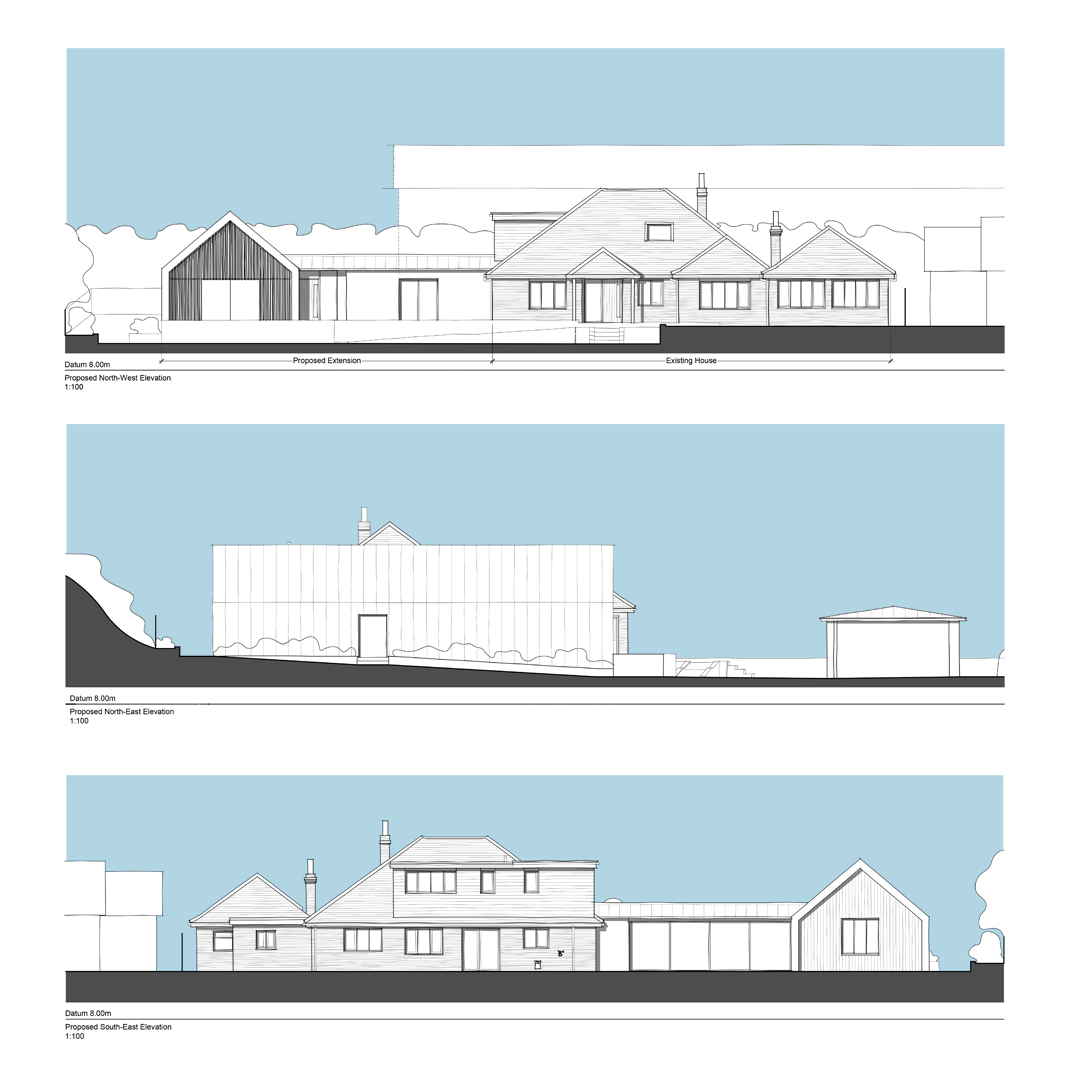
We are delighted to share our most recent Planning Approval for our Lifetime Home on this rural National Park site. The proposal includes the alteration of an existing property with the addition of a larger modern extension to provide much needed and suitable accommodation for wheelchair use.
The new contemporary extension is designed with the influence of a modern barn structure that will utilise zinc and timber cladding. The scheme is enhanced by new native planting that form hedgerows and wildlife corridors allowing the proposals to harmonise with the wider countryside setting. The topography of the site presented us with an interesting challenge for an accessible home, but the combined architectural and landscape design will provide full accessibility around the site.
Internally the property will offer flexible living arrangements and a hydrotherapy pool as well as utilising specialist assistive technology to make the home as functional and enjoyable as possible.
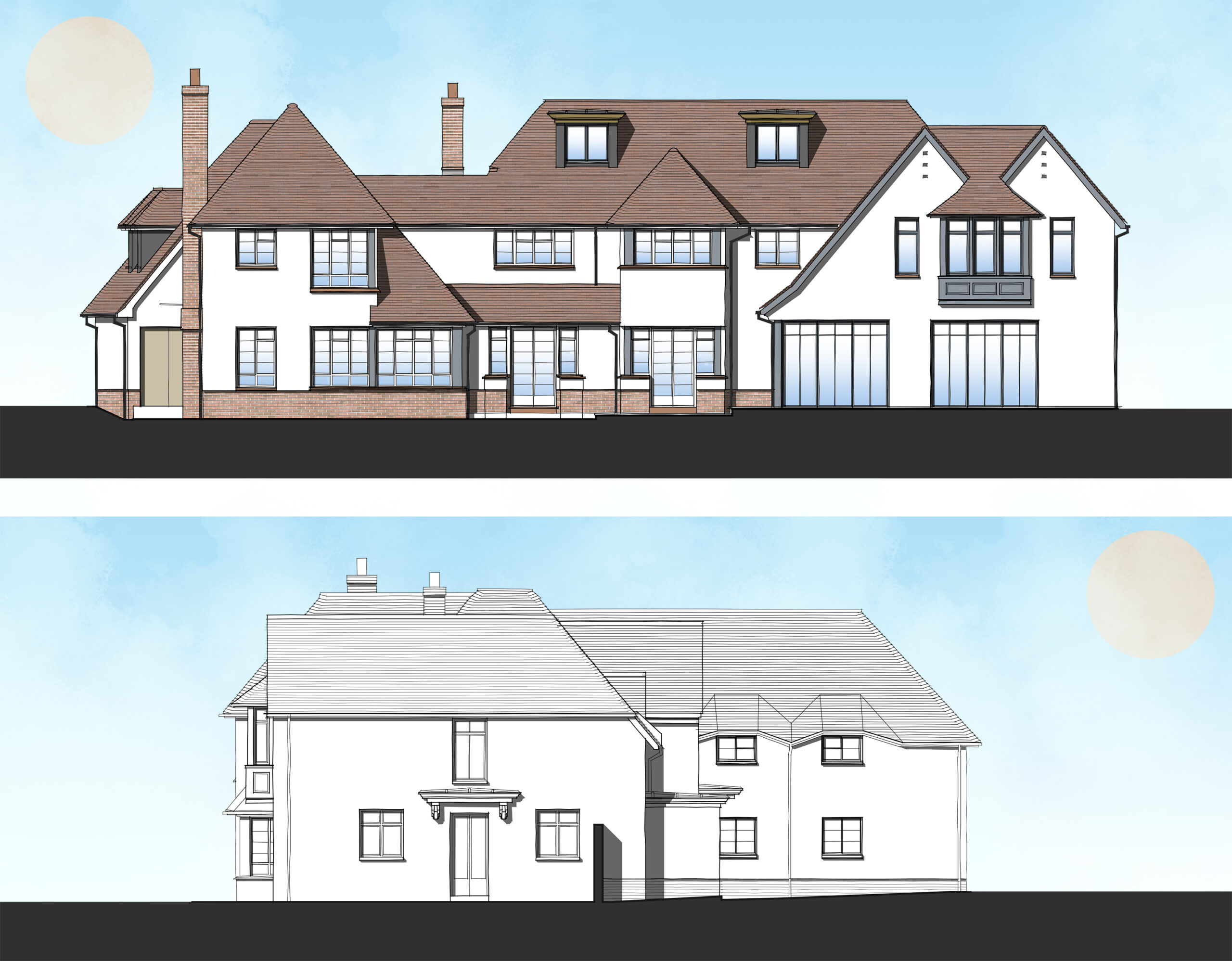
Building on our successful start to 2023, January brings another planning permission for a large extension and remodelling of this rural property in Hampshire.
This Eclectic style extension has been designed as a modern twist to the original house that harmonises with the existing forms and massing, providing well crafted architectural details and interest. The design focuses on the provision of a new larger kitchen and family hub space that feeds into the rest of the house. A new two storey front entrance has also been designed to create a focal point to the principal facade.
The new principal bedroom suite includes a large window seat with day bed that looks out over the rolling Hampshire countryside.
- Witcher Crawford Architects, Winchester, Hampshire
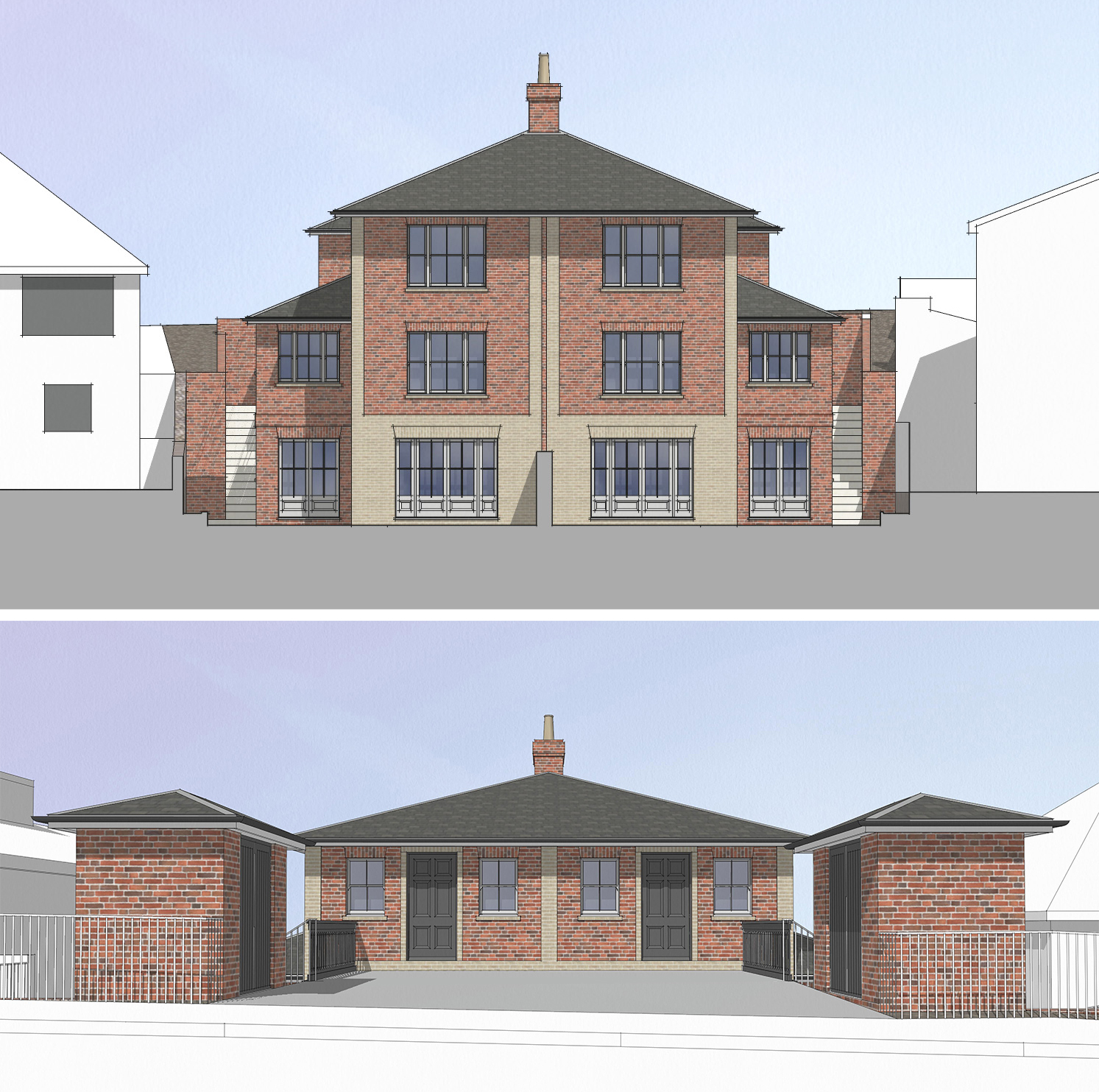
Witcher Crawford proposes a single dwelling for a city centre site in Guildford to provide 2 new 4-bedroom houses on a steeply sloping site. The design is a traditional urban 3-storey design to compliment the surrounding conservation area.
- Witcher Crawford Architects, Guildford, Surrey
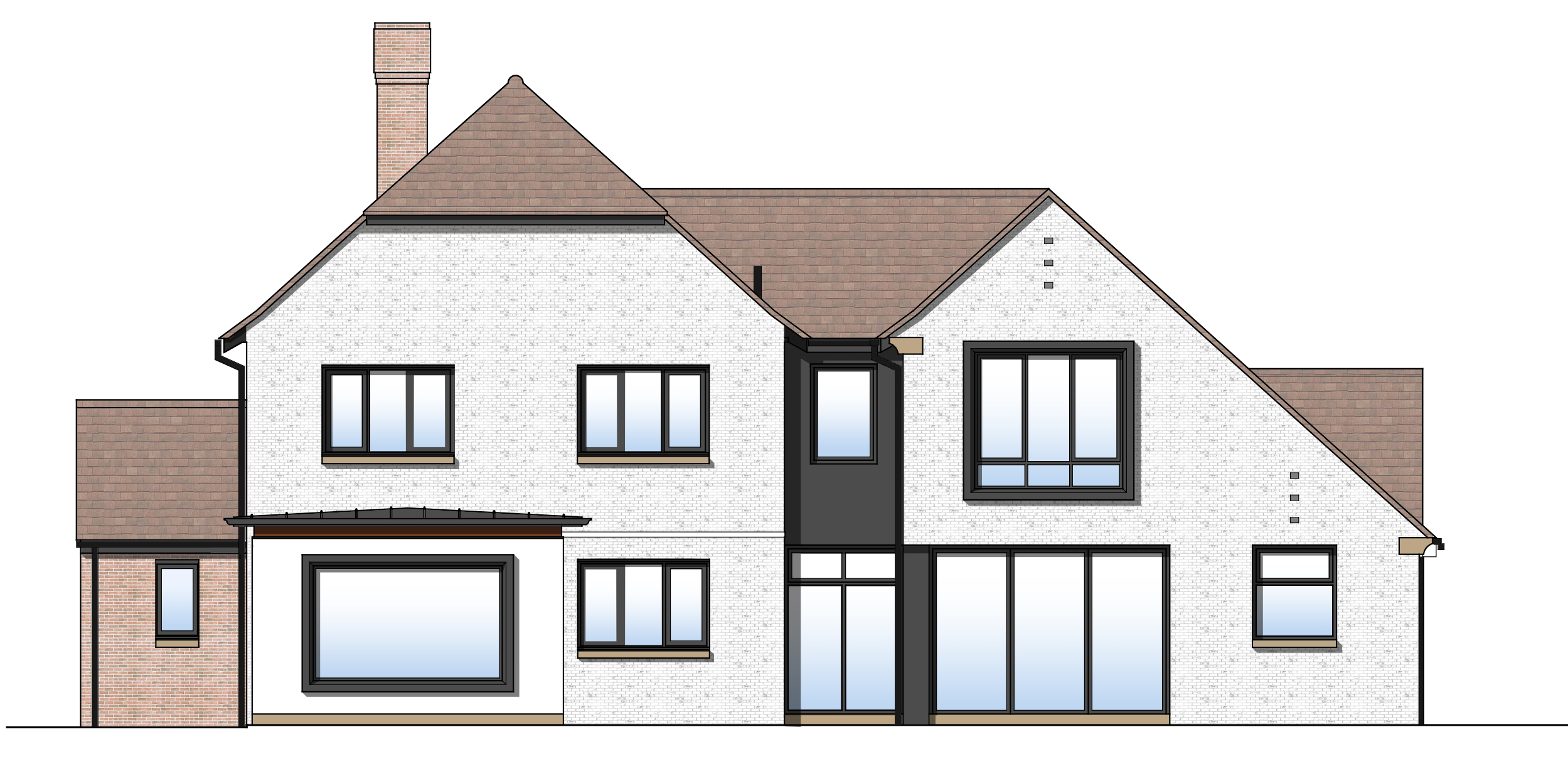
Our first working day of the new year has yielded planning approval for the extension and remodelling of a detached property in Hampshire.
The designs give the property a contemporary twist in a modern Eclecticism, bringing flexible modern family living.
The permission also includes an array of PV panels to improve the property's energy performance and running costs.
- Witcher Crawford Architects, Winchester, Hampshire
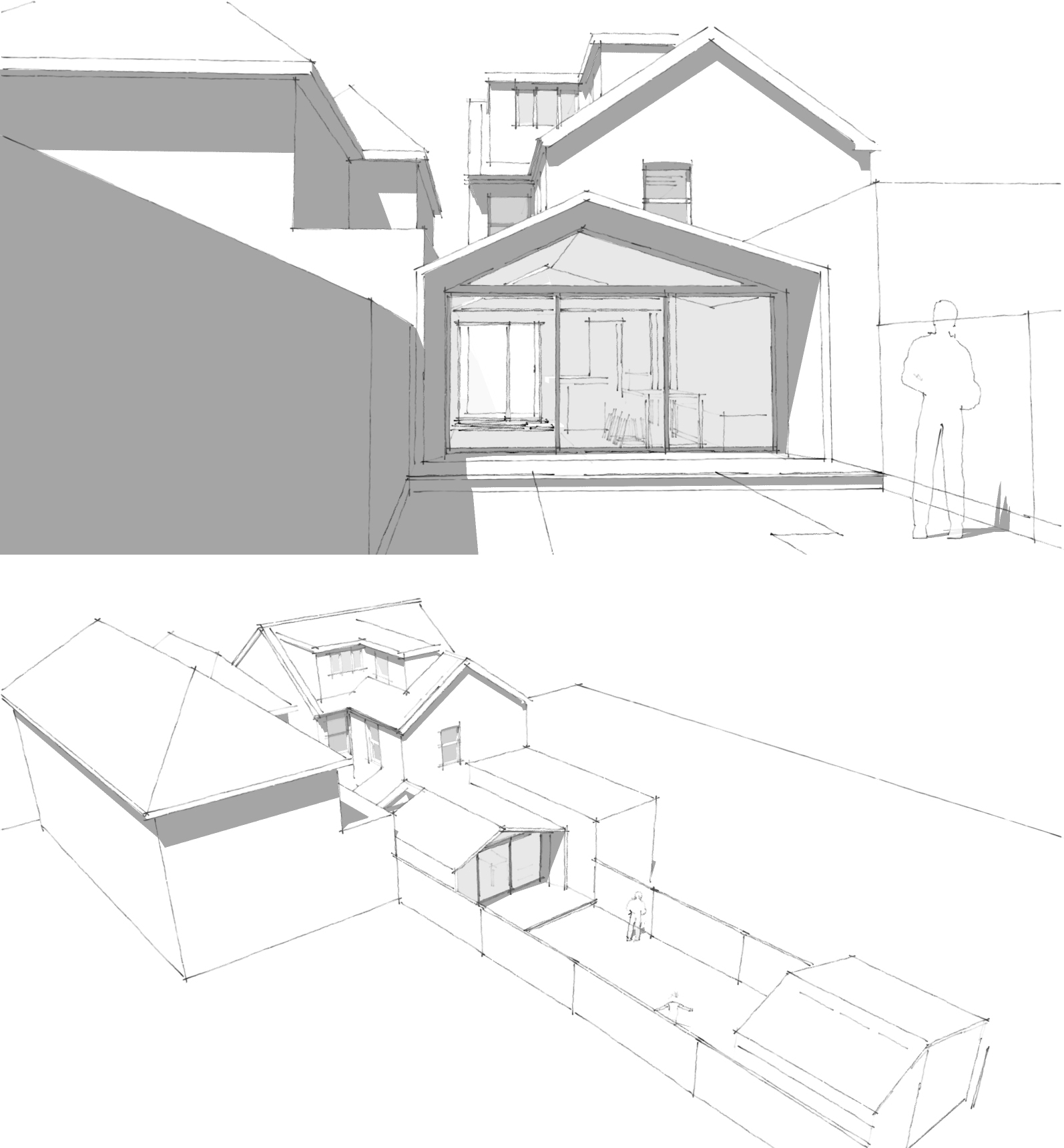
An early Christmas present has come in from Winchester City council for one of our client. We are happy to have received planning approval for this small contemporary extension and garden studio in Winchester.
The project involves internal alterations, rear and attic extensions, and a separate garden studio to the rear of the property on this urban house to provide modern family living.
The extension and garden studio have been designed to have a contemporary form which is clad in zinc for a clean modern aesthetic.
The works will provide a more logical layout and larger amenity space for a growing family to enjoy their property and allow private home working.
- Witcher Crawford Architects, Winchester, Hampshire
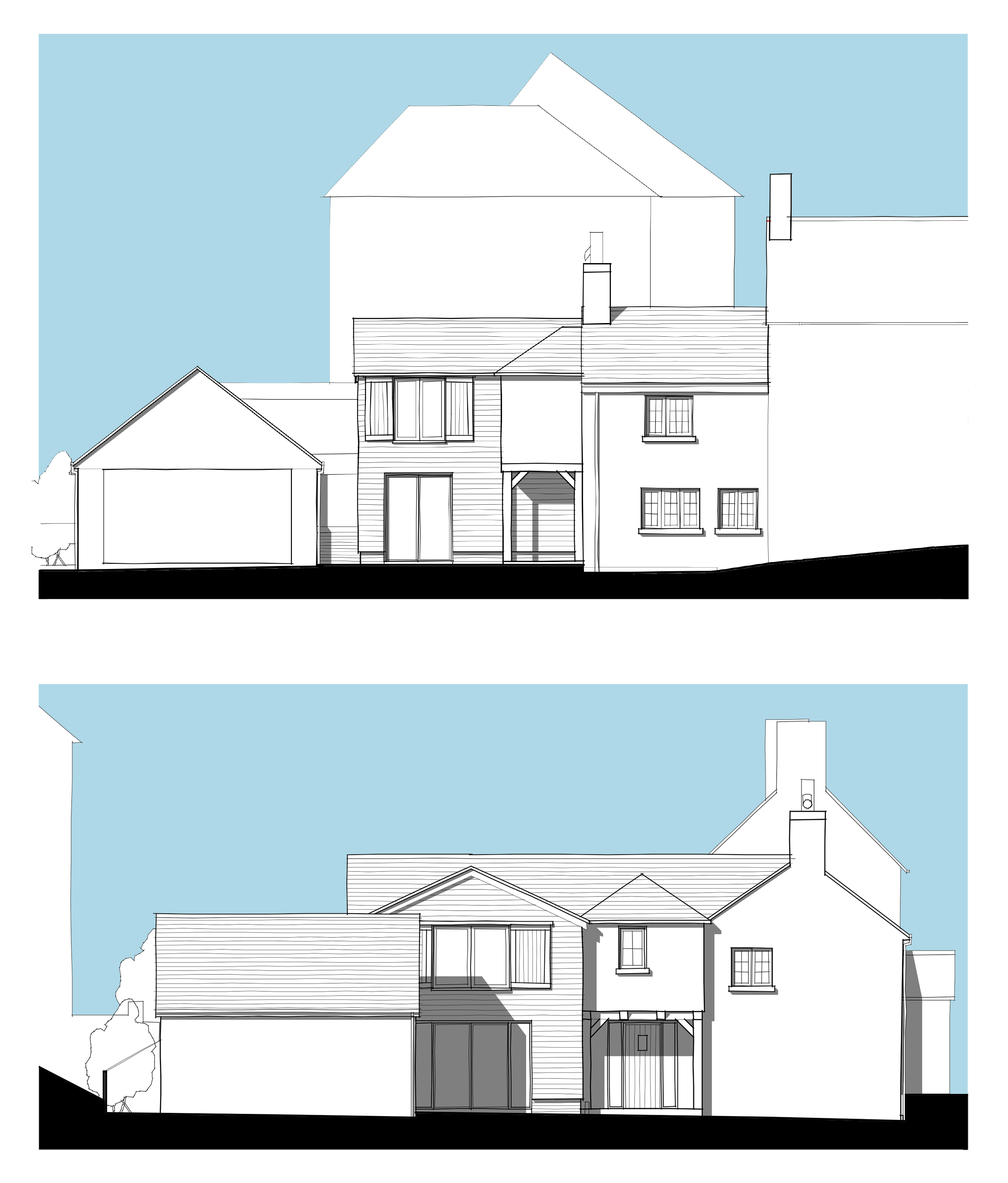
We are very pleased to have received planning approval for a complex extension in the Green Belt in Dorset.
Working closely with the planning team during pre-application discussions, approval was gained for a substantial extension which will provide much needed space and privacy for the family living in this small cottage. The works also include the alteration of the cottage to provide a new central staircase, replacing the existing unsafe stair in the living room. The property is now ready to be transformed into a modern family home.
- Witcher Crawford Architects, Dorset
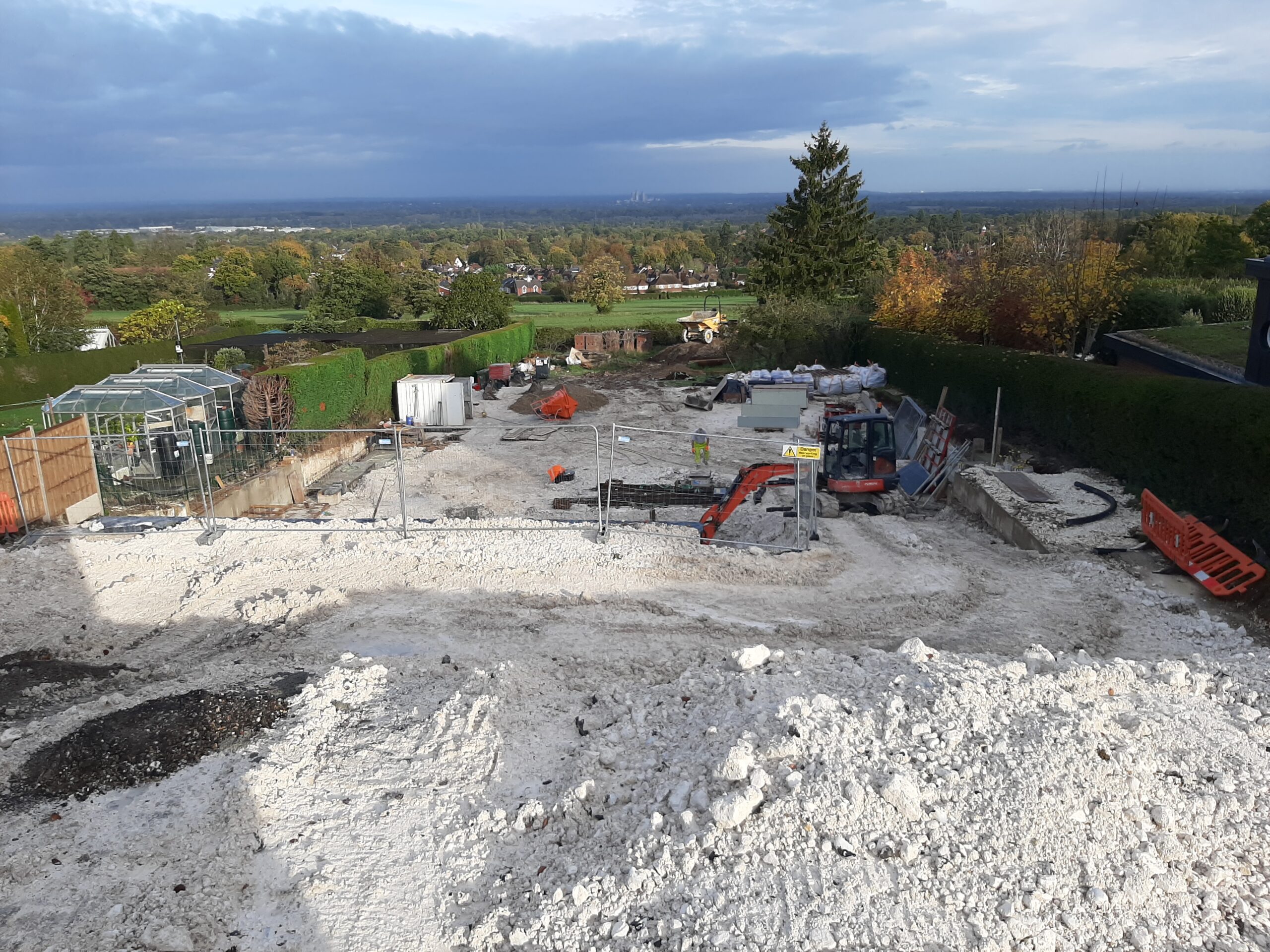
A large hole has been dug at our site for a new build contemporary Arts and Crafts house near the South Downs.
With the foundations piled and the site dug down to the required levels, we will imminently begin constructing this new build house, starting with the basement pool. The site is being prepped for the pouring of the floor slab and forming the pool, walls will follow soon after.
See our previous post on this project here.
- Witcher Crawford Architects, Winchester, Hampshire
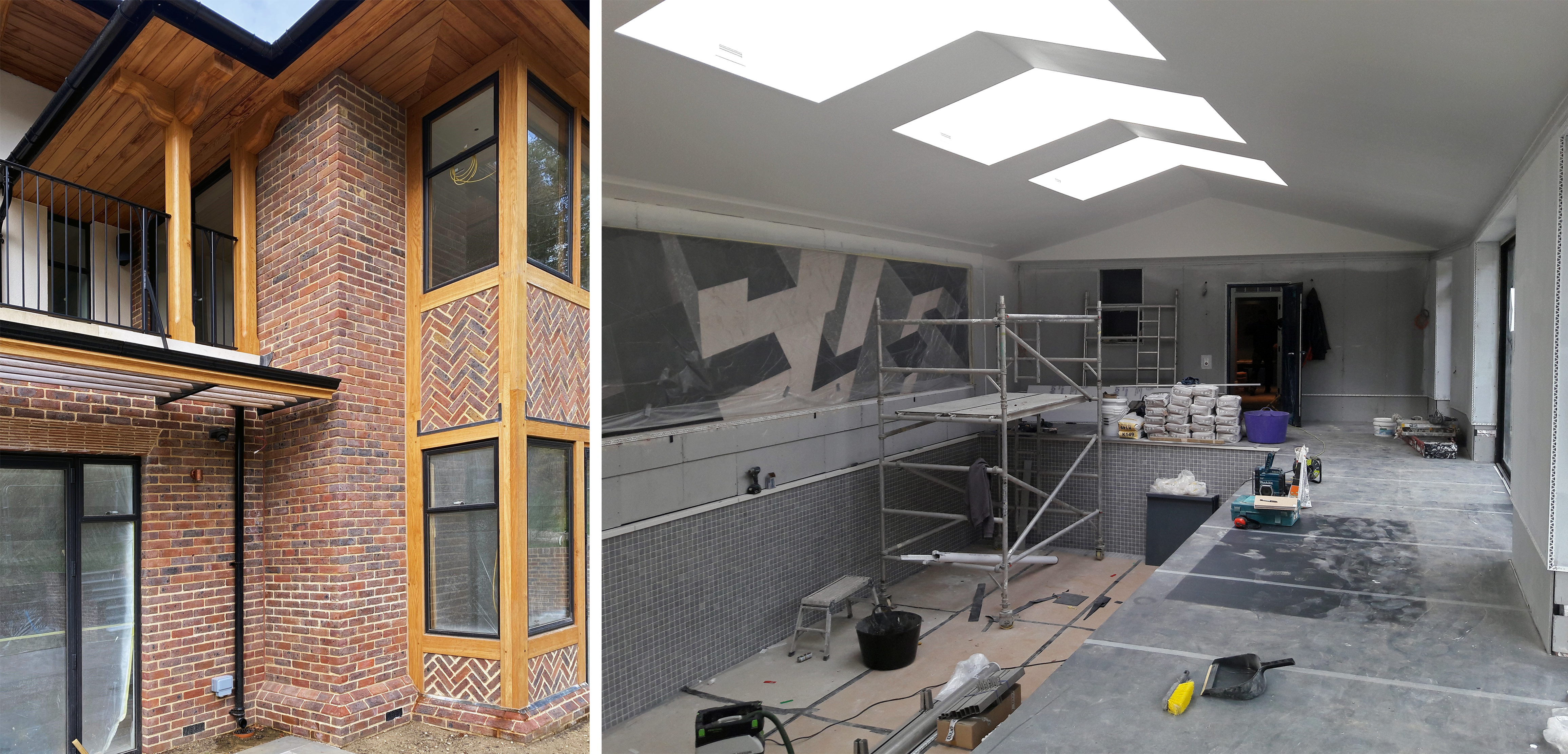
With its external envelope fully finished, including the complimentary oak and wrought iron detailing to the private first floor terrace, the interior is reaching its final stages. We have also included a sneak peak of the pool progress where the polished plaster walls are just about to commence.
- Witcher Crawford Architects, Sevenoaks, Kent

The transformation of this modern family home in Winchester is nearing completion.
The project has been constructed during a challenging period of economic change with material shortages and aluminium windows almost becoming the mythical fenestration.
We look forward to sharing finished images of the bright interiors soon.
- Witcher Crawford Architects, Winchester, Hampshire

We were approached by a client who was unsuccessful in achieving planning approval with other consultants. By carrying out a detailed analysis of the site and after careful negotiations with the local authority, Witcher Crawford Architects managed to secure planning consent in 2019 for a new build house on this sensitive site. The house is now complete.
- Witcher Crawford Architects, Test Valley, Hampshire
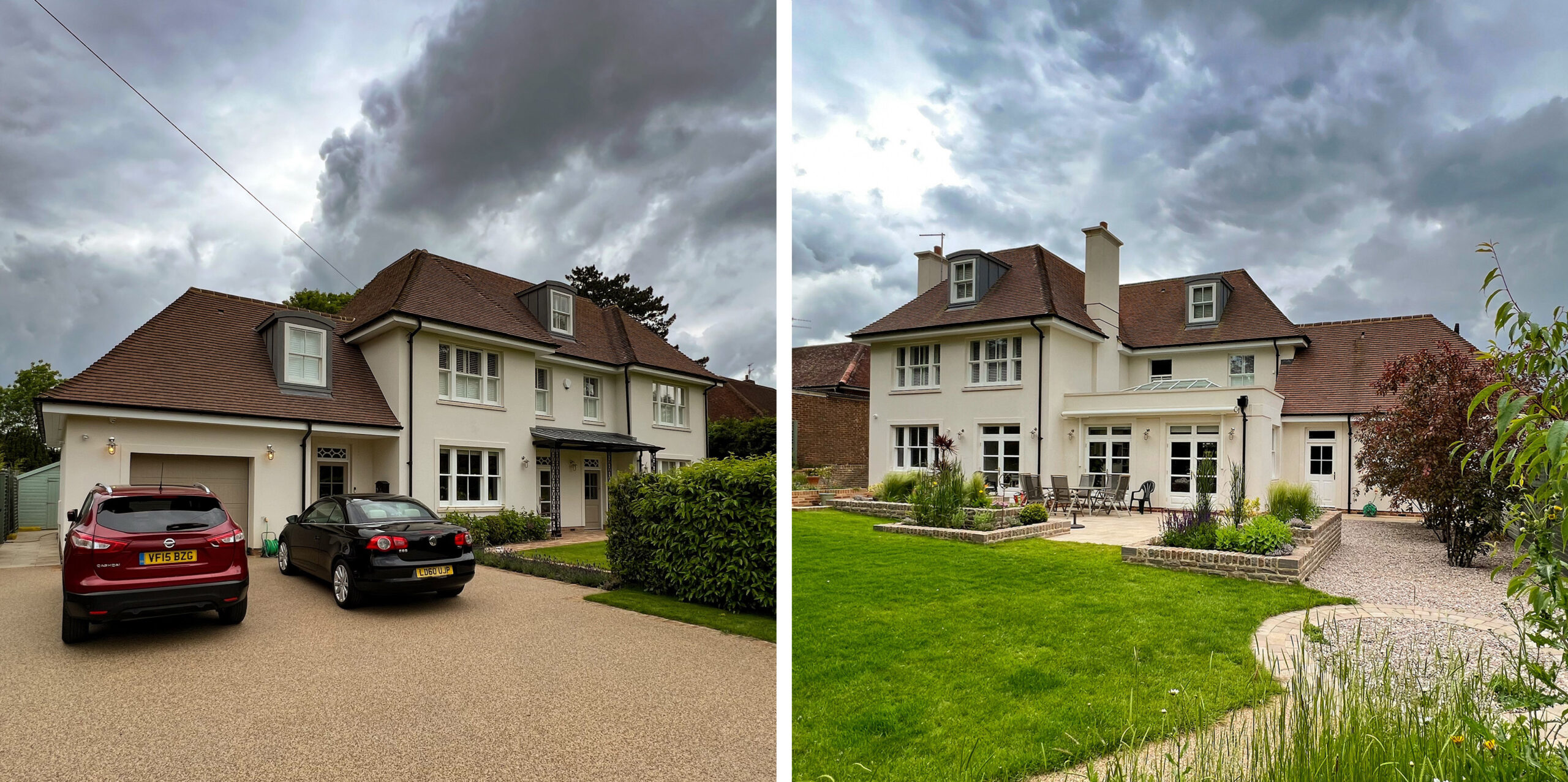
This new build house has recently come to completion in Leatherhead. The project involved replacing a mid-20th century bungalow and garage with a new 2 storey house with an integrated garage.
The client asked for a traditional and unfussy design to be in keeping with the local vernacular, and to be a standalone building in its own right.
Undertaking a careful assessment of the site and the street context, we successfully achieved planning approval for a 240% increase in floor area from the existing house to the new design.
- Witcher Crawford Architects, Leatherhead, Surrey
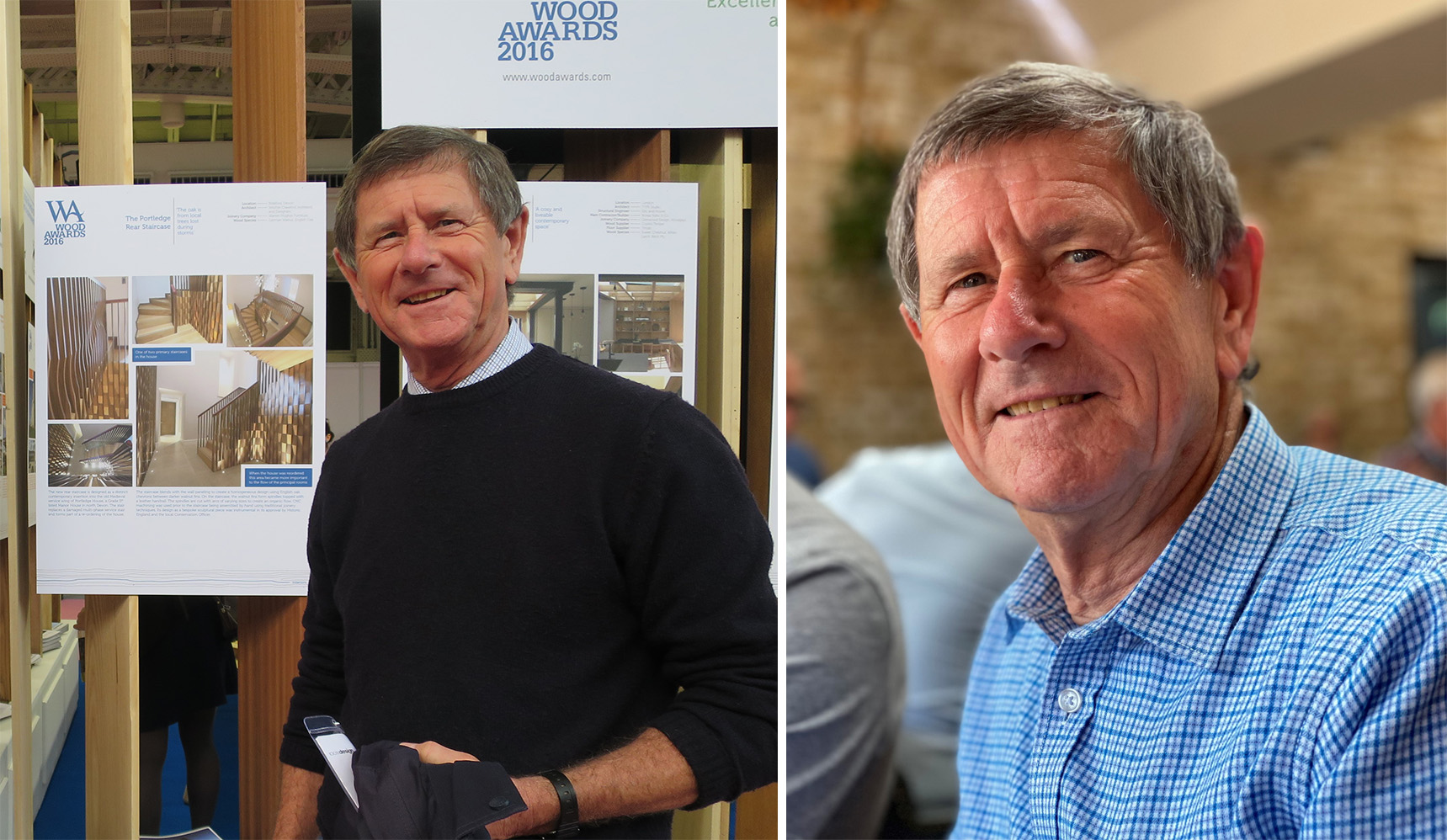
After 10 years of dedication to the technical detail of projects at Witcher Crawford, Mike Benford is finally hanging up his set square as his retires from the architectural profession. It is with our greatest thanks and appreciation that we wish Mike a long and happy retirement.
Born a year after the end of the WWII, Mike has worked for a number of prestigious architectural practices in Hampshire, but he saved the best for last when joining Witcher Crawford in 2012. Our relationship goes back over twenty years when working with Mike at a previous practice. His immaculately hand drawn details and elegant handwriting were well regarded by consultants and contractors alike.
Mike has been an inspiration, mentor, fount of all knowledge and all round technical guru at Witcher Crawford and many staff past and present have benefited from his wealth of experience.
His calm and friendly demeanour will be sorely missed, and we wish him all the best in his retirement.
Thank you Mike and don’t forget to pop by for some tea and cake from time to time.
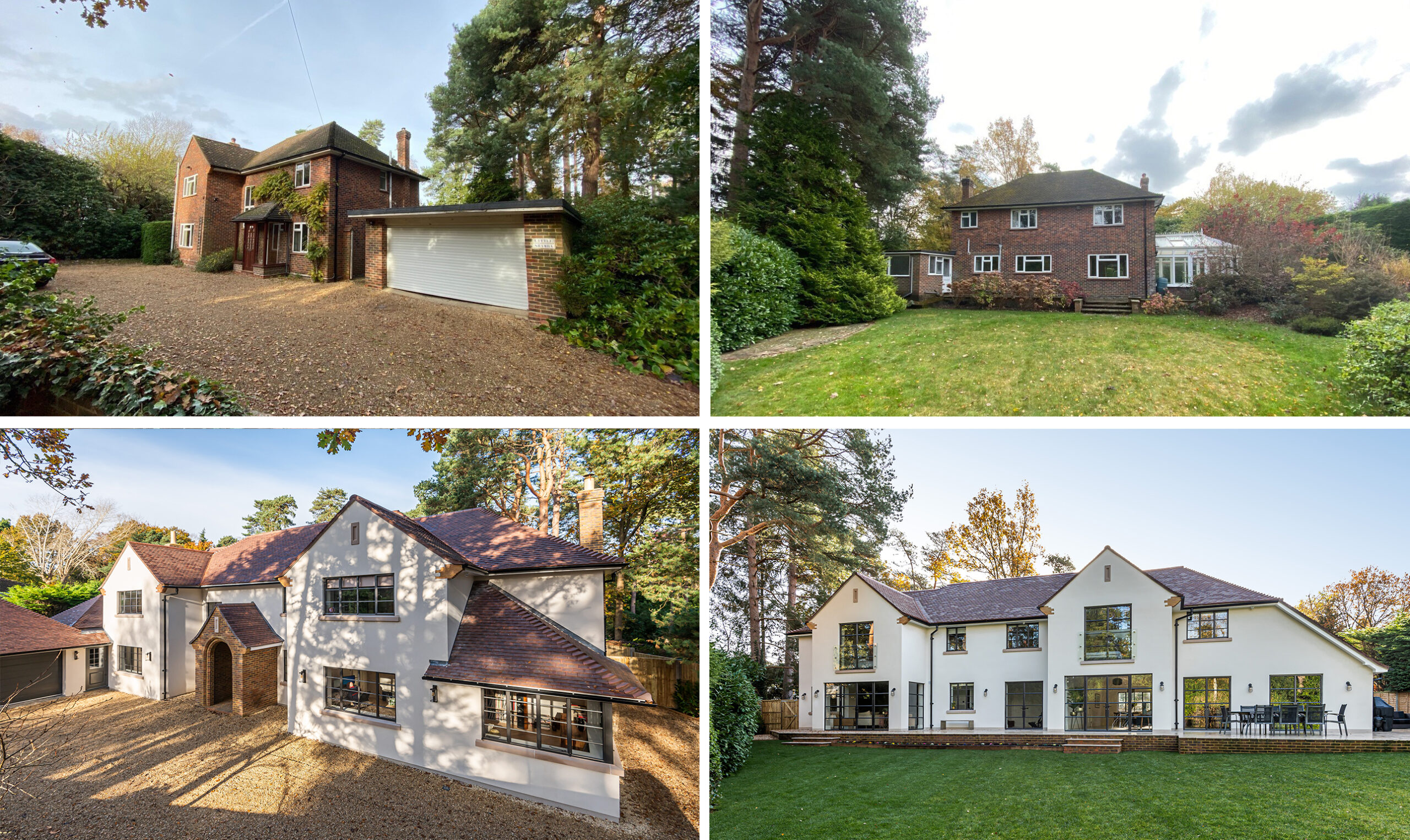
This project involved extensive remodelling and extensions to a post war detached house, more than doubling the size of the property. This was a challenging brief due to site restrictions, in particular numerous mature trees in close proximity. The house is designed in a modern Arts and Crafts style, with creasing tiles and stone details used throughout. Large metal framed glazing was crucial to the design in order to flood the deep floor plan with natural light and open the house up to the mature garden.
Check out our new page on this project here
- Witcher Crawford Architects, Woking, Surrey

As mentioned in one of our earlier posts this year, we have now broken ground on site near the south downs. The piling for the foundations is underway for this contemporary arts and crafts new build house.
For our previous post on this project, click here.
- Witcher Crawford Architects, Winchester, Hampshire
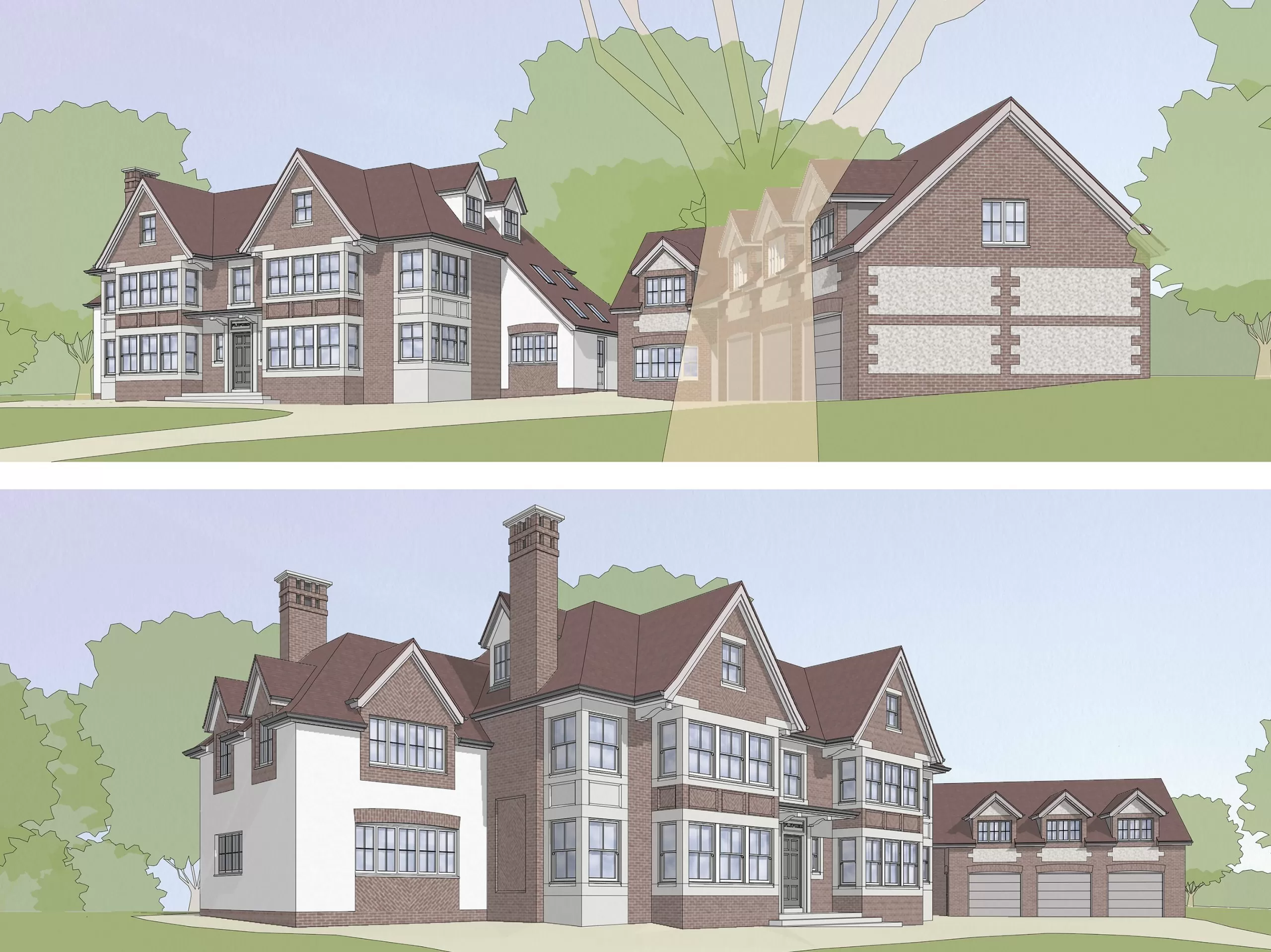
We are delighted to have received planning approval for this substantial extension and remodel project. Our proposals seek to reintroduce and enhance the Arts and Crafts character of the house, while enlarging the front of the building.
- Witcher Crawford Architects, Ampfield, Hampshire
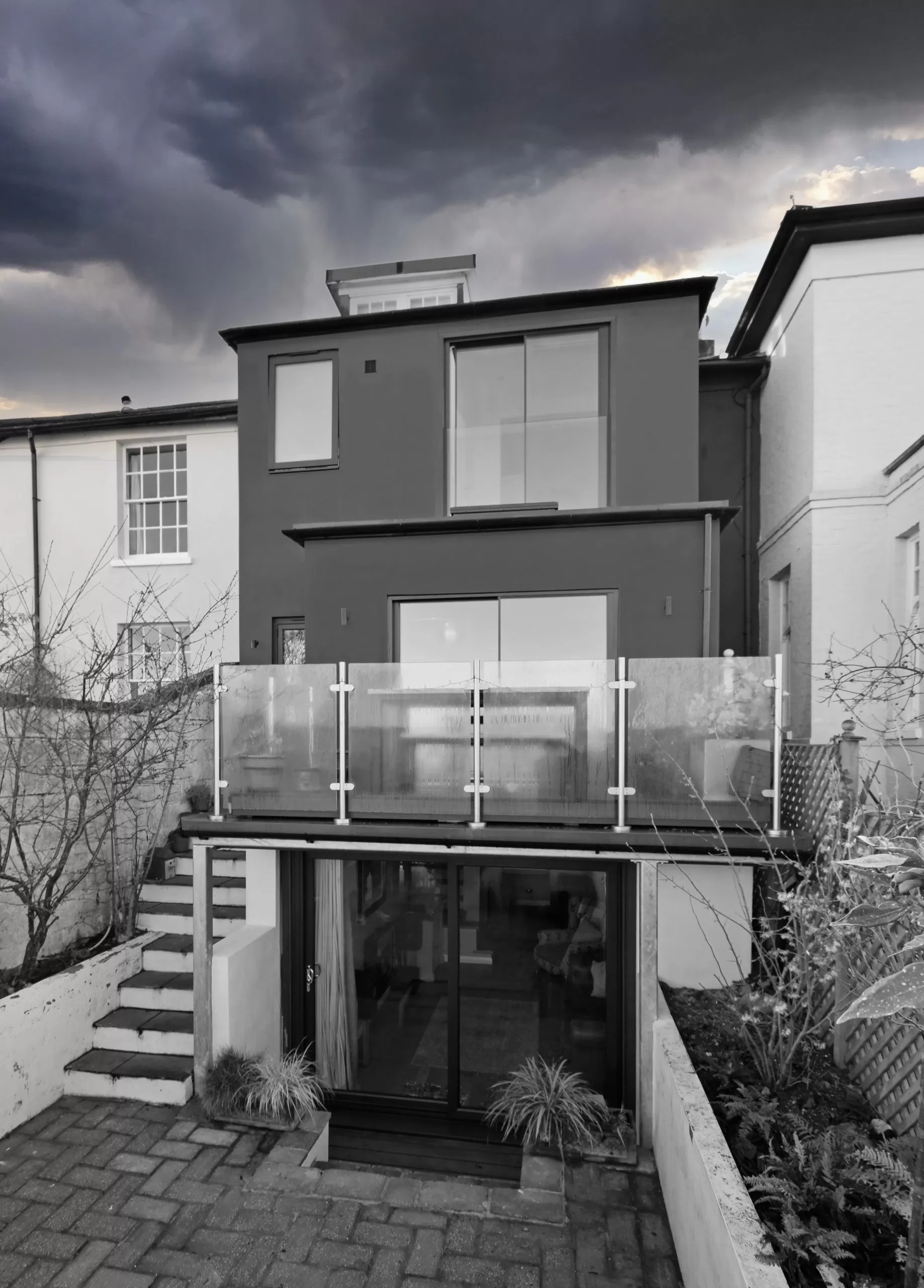
This newly completed extension has seen Witcher Crawford return to a property where we had created a basement extension more than a decade earlier. Charged with designing a two storey extension over the top of our previous work, we set to make the property more functional for modern family living. Harnessing natural light was a big part of the design with light passages dropping through the extension, with an impressive glass floor to the living room.
The new extension brings contemporary spaces to this Georgian terraced property.
- Witcher Crawford Architects, Winchester, Hampshire
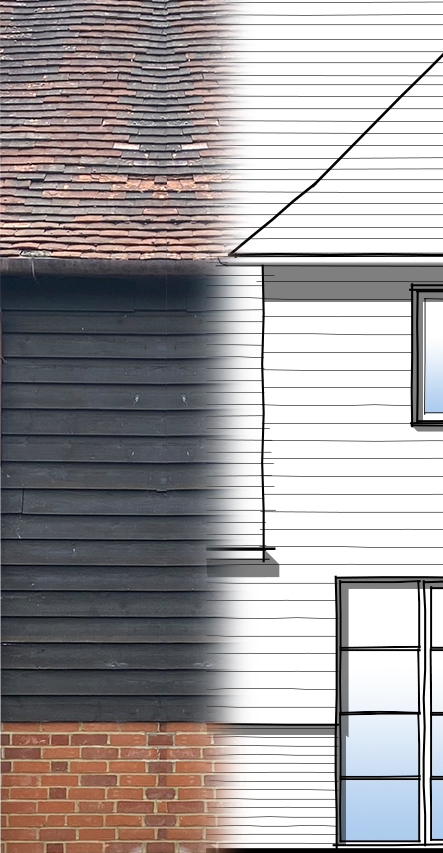
We are very pleased to announce the granting of Planning Approval and Listed Building Consent for the extension and alteration of a Grade II Listed Barn.
The project creates much needed alterations and an extension that will provide a functional home tailored to the specific needs of the disabled resident. The works are sensitive to the listed structure, and the extension has been designed to carry through the language of the barn.
- Witcher Crawford Architects, Salisbury, Wiltshire
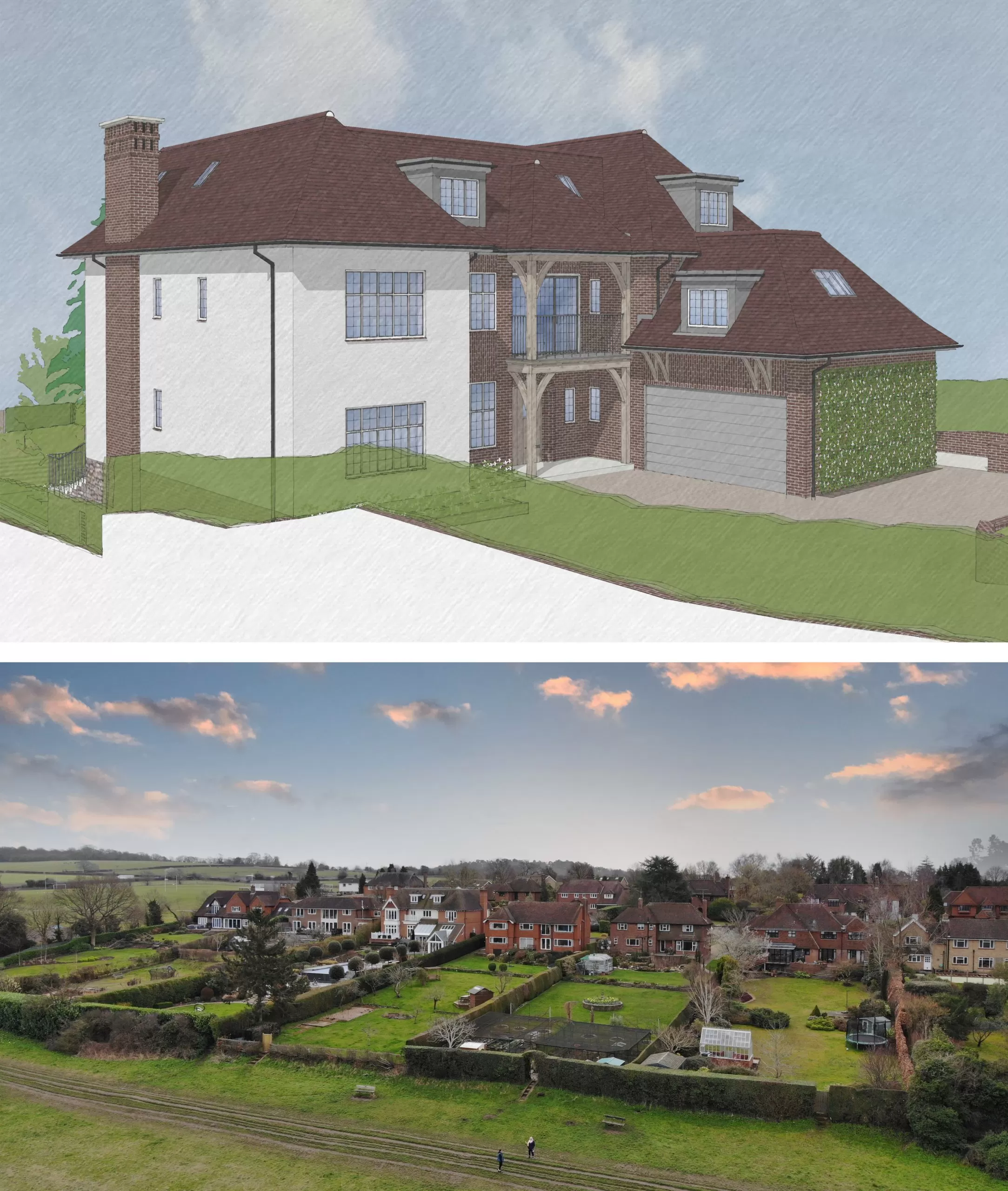
We will soon be breaking ground for this new build Contemporary and Arts & Crafts house. Keeping the main elevation formal, with traditional Arts and Crafts design and detailing. The modern rear of the house will offer expansive views over the South Downs.
- Witcher Crawford Architects, Winchester, Hampshire
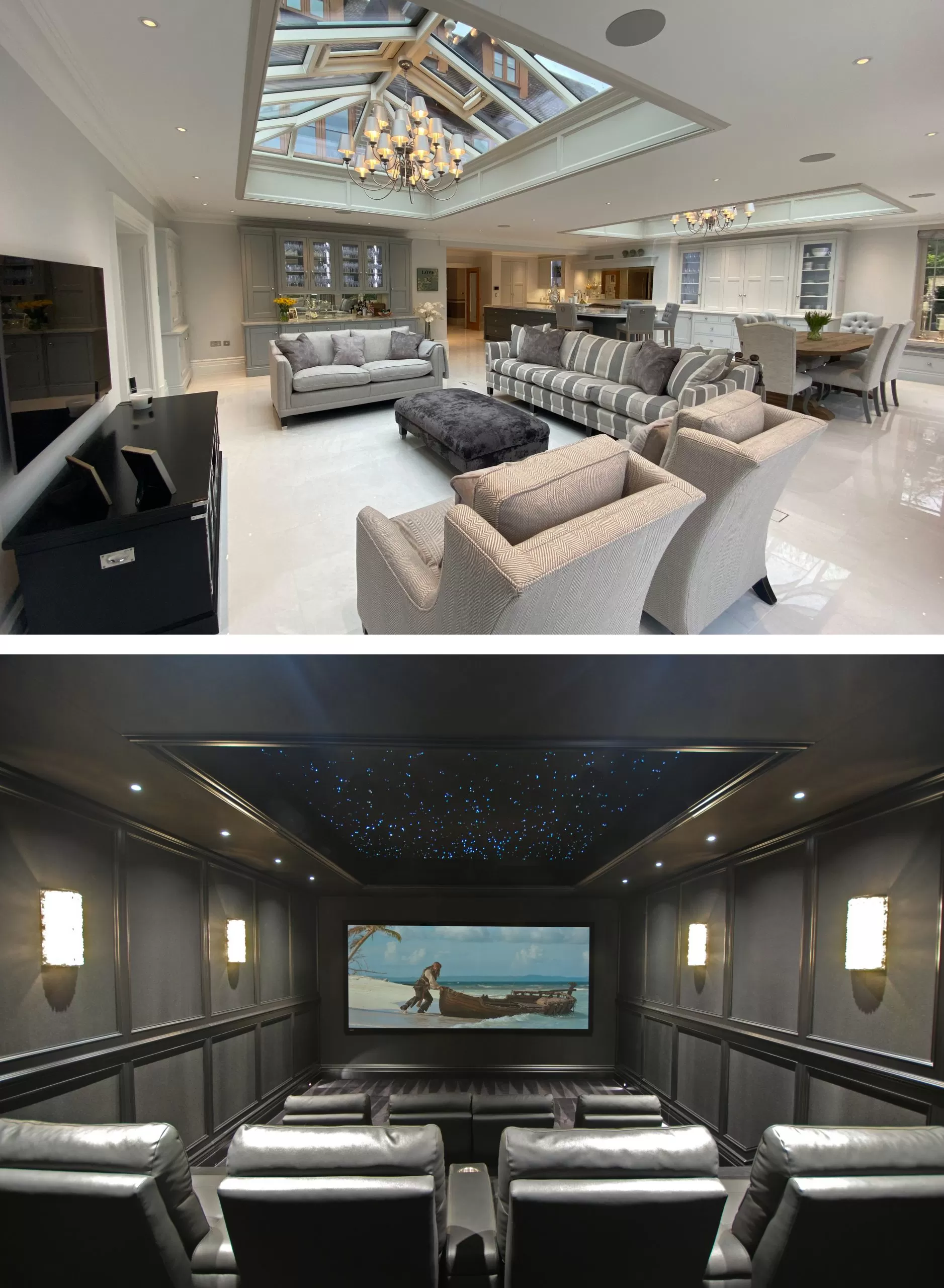
The remodelling and extension of this elegant country house near the south coast in Hampshire has allowed us to created some fantastic spaces for modern family living. The new orangery provides a great family hub, with the new cinema having become their favourite space. The property also includes a new feature staircase, gym and part subterranean garage. We are just waiting for sun to appear so that we can share external images of the house and landscaping.
- Witcher Crawford Architects, Southampton, Hampshire
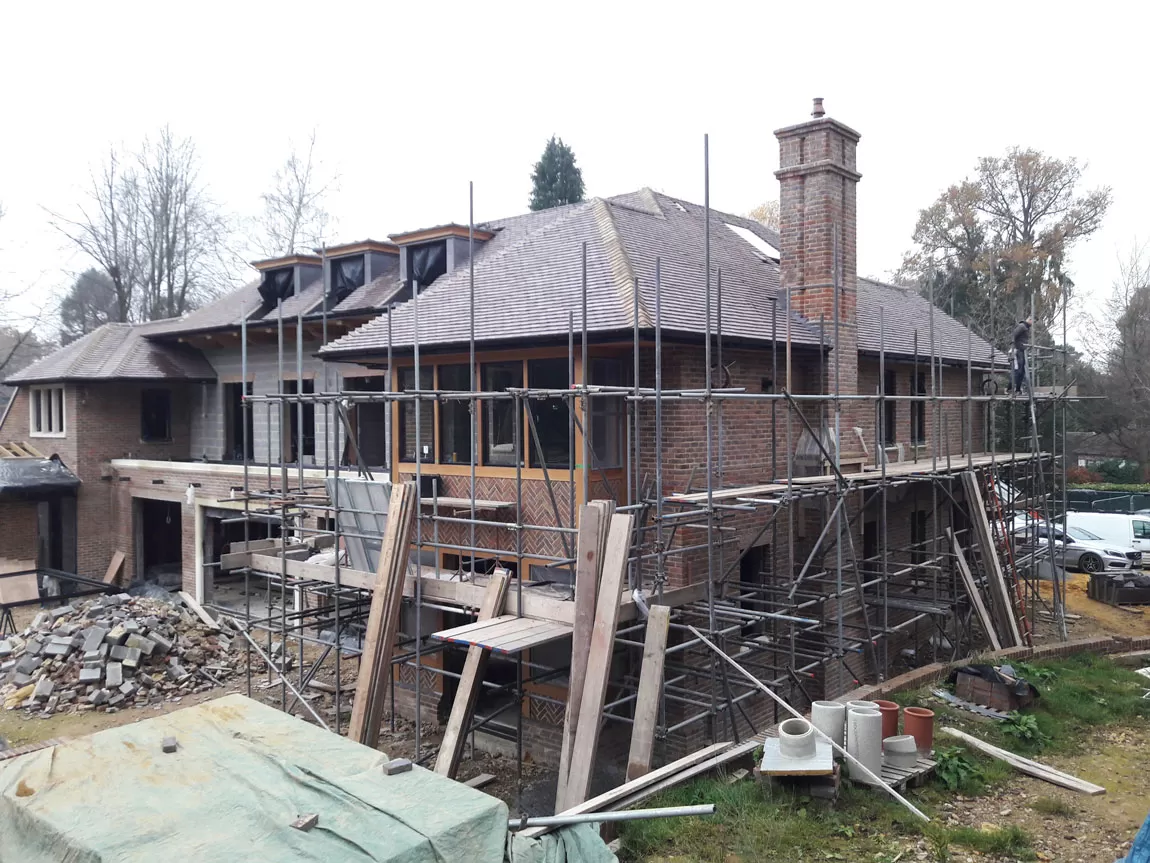
We have reached an important milestone in the build of our new build Arts & Crafts house in Kent. The building has topped out and the builders have now begun installing the doors and windows. Focus now turns to the contemporary architecture of the pool wing with its zinc roof.
- Witcher Crawford Architects, Sevenoaks, Kent
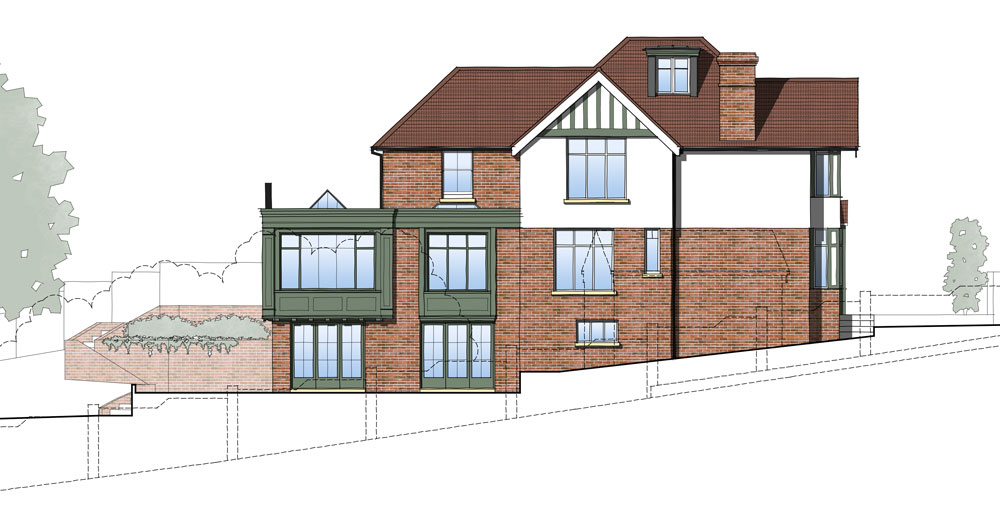
We are delighted to have been granted planning approval for the extension and full refurbishment of this Edwardian house in Southampton. Following some poor modernisation in the late 1980’s the property has been left empty for the past 20 years.
Witcher Crawford will restore the lost Edwardian Architecture details whist adding a modern Edwardian extension to the rear of this sloping site.
- Witcher Crawford Architects, Sevenoaks, Kent
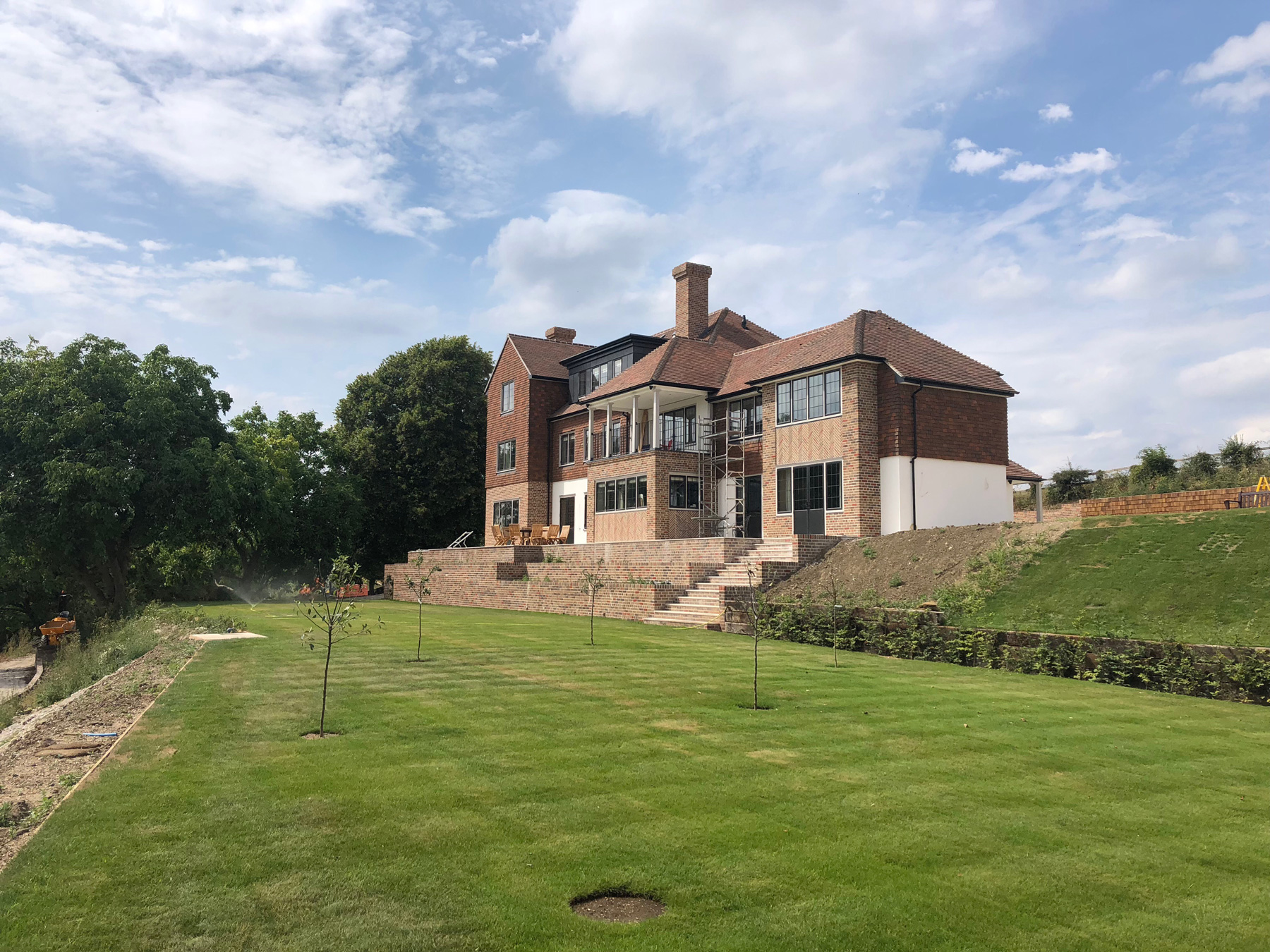
It has been a busy few months for Witcher Crawford with a number of our projects being completed on site or in the main throws of construction. We have also had a number of exciting architectural projects submitted for planning, in Hampshire, Sussex and Devon.
Read more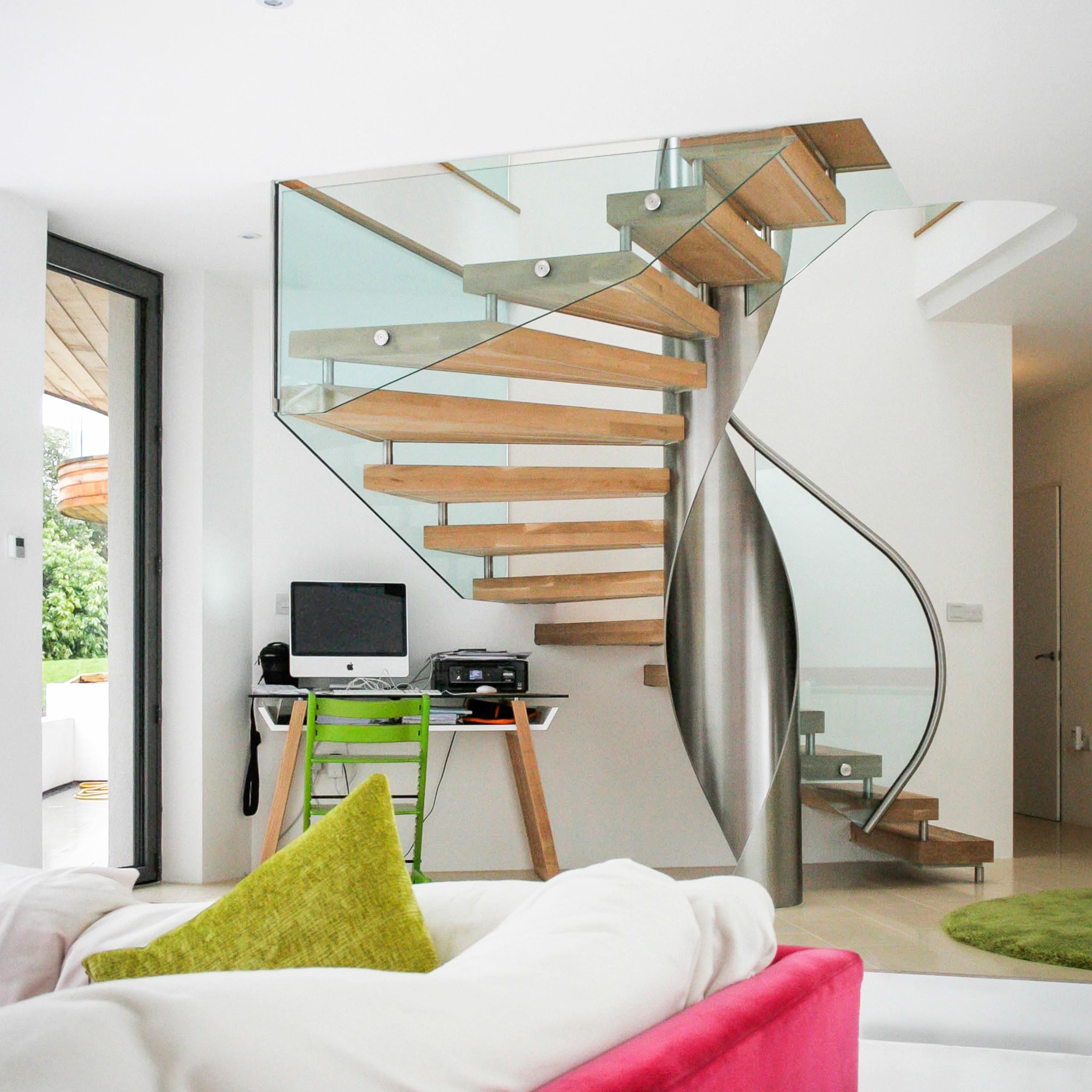
Staircases can be much more than a route to other levels. They can wow as a design feature too and add a strong architectural statement within the home. Creating something exceptional requires careful thought and extensive planning to ensure they fit into the home. When we design a staircase, we consider not just what would […]
Read more
Witcher Crawford have recently completed this accessible extension in Southern Hampshire. The single-storey addition provides a hydrotherapy treatment pool and frees up the plan of the existing living areas to create a wheelchair-friendly space. The exterior has been designed delicately to complement the existing house, but with a contemporary edge - with an overhanging roof, and a fresh material palette of zinc with timber shading louvres. Large-format glazing gives over to a newly landscaped garden, including play facilities and sensory planting. This home successfully reflects our depth of experience developed across a whole range of projects focussed on accessibility, providing bespoke design solutions and tailor-made facilities for clients with disabilities.


Planning has been granted for a two-storey extension to an existing 1930’s house and a replacement garage in a highly sensitive coastal location.
The scheme replaces a dated 1990's extension with a larger addition that is more complementary to the original Arts and Crafts house. The new extension is two storey and provides space for a large dining room and bootroom. The replacement garage is over twice the size of the original, but has been carefully designed to mask the extra volume from important public views. It provides space for car and boat storage, with ancillary accommodation, including bedrooms, bathroom and kitchen over.
Due to the sensitive nature of the site, Witcher Crawford ensured the design and supporting planning documentation was thoroughly researched and addressed the requirements of a multi-layered set of planning legislation. The application was approved without complication on the first attempt.


Our sensitively designed extension in Alresford has recently been granted planning approval. The extension, and internal reconfigurations, will create a new, open plan kitchen/dining area, with large-format glazing providing generous views into the garden and an increased quality of natural light to the interior. The proposals will upgrade existing service infrastructure and also include a new thermally efficient replacement orangery, creating a more comfortable and energy efficient home for a growing family.
The design proposals have been carefully designed to complement the traditional late-Victorian features of the existing house, using a matching material palette and detailing of the period to maintain the character of the building and local area.
- Witcher Crawford Architects, Winchester, Hampshire

Construction of our new build project in Hampshire is quickly moving forward, with the work now at roof level with much of the slate tile roof completed on the main body of the house. The ground floor masonry has been largely completed, and the windows are awaited. The window box details are also starting to take shape before the upper-storey zinc facade is installed.
The roof trusses and tile battens have been installed on the Northern wing, and the floor is being prepared for the installation of underfloor heating pipes - this, and the addition of an in-roof solar panel system to the main body of the house, will contribute toward the building's sustainable credentials.
The scheme is designed to provide comfortable living and much-needed care facilities for a disabled client, and will include tailor-made facilities such as a X-Y hoist system, hydrotherapy pool and open-plan & spacious plan arrangement, which is becoming evident as the interior walls take shape.
We will be sharing further updates and images as the exterior façade of the building progresses with the installation of the zinc cladding, porch canopy, and cedar detailing.
Continue reading
- Witcher Crawford Architects, Winchester, Hampshire

Witcher Crawford have completed a well-crafted, minimalist extension in the Winchester Conservation Area. The scheme is an extension to an existing Victorian terrace. Being positioned on such a sensitive site required a strong appraisal of the building's context to ensure any intervention was subtle when viewed from its surroundings, whilst simultaneously providing a high-quality and spacious extension to meet the needs of a modern family.
The rear zinc extension provides much needed space in the form of an extended and open-plan kitchen-diner, providing an extensive view into the rear garden whilst providing a greater quality of natural light to the space, with large format glazing and a rooflight. A new attic dormer also accommodates a new ensuite bathroom to equip the attic bedroom with independent sanitary facilities.
Extensive planning research was undertaken which identified similar alterations amongst neighbouring properties, informing an approach which was sensible and in keeping with the surrounding terraces.
- Witcher Crawford Architects, Winchester, Hampshire

We are pleased to present a modern extension and alterations that has been recently completed in Winchester. What started out as a modest mid-20th century house, largely unchanged since its foundation, has now been transformed into a bright modern home. Our clients wanted a family home that could evolve with them and handle the ever-growing […]
Read more- Witcher Crawford Architects, Winchester, Hampshire

Set in rural Hampshire, we are pleased to have been granted planning for a substantial extension and remodel to this country Farmhouse and farmyard buildings. The original Farmhouse has been poorly extended over its history and the redundant farmyard buildings are in need of repair for continued use. Our approach has been to maintain the […]
Read more- Witcher Crawford Architects, Winchester, Hampshire

Witcher Crawford has obtained Planning and Listed Building Approval for a two-storey extension to a former public house and coaching inn near Weymouth.
Traditional designs by others had been rejected by the local authority, who were keen to restrict any extensions to a single storey. Witcher Crawford overcame this obstacle by submitting a modern design that clearly contrasted with, yet complemented, the historic building.
The ground floor of the extension is constructed in Purbeck Stone, matching the existing Grade-II historic building, while the first floor and roof are clad in thermally treated pre-aged ash. The new extension is connected to the listed building via a frameless structural glass link, exposing the original façade and creating a visual separation between new and old buildings.
- Witcher Crawford Architects, Winchester, Hampshire

Witcher Crawford have obtained a hard-fought Planning Consent for a replacement dwelling house in the South Downs National Park. The approved scheme exceeds the size restriction imposed by the National Park by a significant margin after detailed negotiations with neighbours and the planning department. We were able to offset existing ancillary buildings to provide an integrated garage into the design, which is also not strictly permissible under the district’s local plan.
Chestnut Cottage is located in a small village in the East Hants District, consisting of varying building types. The design draws inspiration from C19th rural estate lodges.
The house incorporates traditional local materials, utilising render and a brown/red clay tile roof and Crittall style windows.
- Witcher Crawford Architects, Winchester, Hampshire

We are delighted to have been granted planning permission for the extension of a Victorian semi located within the Winchester Conservation Area. The attic conversion and extension to this traditional house is set to provide functional spaces for a growing modern family, that are also suitable for a contemporary home working culture.
The design has been created to blend both modern and traditional architectural elements to work as a practical and logical design solution. It carries the conventional craft of a historical dwelling, while being fully equipped to maintain a modern lifestyle. The primary section of the attic conversion has been designed as a gable end to conserve the street scene and character of the Conservation Area. The conservation officer stated that Historic Environment team at WCC could not conceive a better design solution for the proposed works.
A more modern, precedented zinc dormer extension is tucked away to the rear of the property. The extensions make use of existing attic space to create additional habitable rooms, while the ground and first floors were subjected to minor rearrangement to create a more practical home for the family.
- Witcher Crawford Architects, Winchester, Hampshire

Witcher Crawford are proud to present a recently built pool in Sevenoaks, Kent as it receives Silver in the ‘Residential Indoor Freeboard Pools £150,000 and over' category at the British Pool and Hot Tub Awards 2024; hosted by SPATA and BISHTA. The pool was delivered by multi-award winning Tanby Pools.
The award-winning pool forms part of a newly completed 5-bedroom Arts and Crafts house. It transcends into a space that intentionally binds the built environment to the natural landscaping. Immersed in the verdant background, the scheme combines luxury with natural beauty. Complete with a bespoke stone mural designed by Richard Witcher on the west wall, the pool house balances craft with utility.
As we celebrate the achievement of our sophisticated pool, we strive to continue our journey towards finding the perfect blend between craftmanship and living. Join us as we explore unique niches in luxury design.
- Witcher Crawford Architects, Sevenoaks, Kent

Witcher Crawford are delighted to receive Planning Permission for an impressive new-build property in rural Hampshire.
Nestled in a sensitive site adjacent to ancient woodland, the design demanded meticulous consideration of its context and the unique needs of our disabled client. The functionality of the planform, flow within the property, ease of use and access of all spaces was the starting point for creating this new home.
The resultant scheme is an interplay of utilitarian and contemporary domestic architecture, with a brickwork, zinc, and cedar material palette with large format glazing. In combination, this provides a high quality of light and low need for maintenance, whilst fitting with its sensitive rural setting. Detailing of cedar interspersed on the façade and a triangulated zinc porch add a contemporary quality to the overall design.
Within the heart of the design lies an open-plan layout, thoughtfully crafted to prioritize accessibility, and equipped with tailor-made facilities, including an X-Y hoist system and hydrotherapy pool. In addition, the proposal incorporates solar panels, amplifying its environmental credentials and sustainability.

Witcher Crawford are excited to share a proposal for a new signature canopy concept for the Phoenix Theatre, built from a network of tessellated triangular panels. The design seeks to generate interest in the front façade with a new energy that will elevate the theatre as a centrepiece in the community of Bordon.
Green triangular panels reflect the theatre site’s deep army history, formally part of Bordon and Longmoor Camp. The canopy form is inspired by themes of parasitic architecture that generates powerful visual interest from the striking triangular geometry imposed on the existing brick skin.
The works include external level changes and a new internal lift to improve accessibility for all. This is part of a broader initiative that involves roof maintenance, the installation of solar panels, and additional internal refurbishments which collectively contribute to securing the sustainability of the theatre for the years ahead.
- Witcher Crawford Architects, Bordon, Hampshire

We are very pleased to announce that we have received planning permission for this accessible hydrotherapy pool extension to a family home in Hampshire.
The design of this extension is centred around creating a comfortable and accessible space; providing new hydrotherapy pool facilities and introducing an open plan configuration to the most active areas of the house which will improve manoeuvrability for wheelchair use.
The brick extension features a low pitch zinc roof and timber elements for a soft, contemporary appearance against the traditional detached house. New glazing with the use of timber louvres and deep overhangs will utilise Southern sunlight to provide quality of light to the new hydrotherapy space and into existing areas of the house. The extension will link to a newly landscaped garden to form a considered overall scheme which will be enjoyed by all the family.
- Witcher Crawford Architects, Winchester, Hampshire

We are delighted to share our most recent Planning Approval for our Lifetime Home on this rural National Park site. The proposal includes the alteration of an existing property with the addition of a larger modern extension to provide much needed and suitable accommodation for wheelchair use.
The new contemporary extension is designed with the influence of a modern barn structure that will utilise zinc and timber cladding. The scheme is enhanced by new native planting that form hedgerows and wildlife corridors allowing the proposals to harmonise with the wider countryside setting. The topography of the site presented us with an interesting challenge for an accessible home, but the combined architectural and landscape design will provide full accessibility around the site.
Internally the property will offer flexible living arrangements and a hydrotherapy pool as well as utilising specialist assistive technology to make the home as functional and enjoyable as possible.

Building on our successful start to 2023, January brings another planning permission for a large extension and remodelling of this rural property in Hampshire.
This Eclectic style extension has been designed as a modern twist to the original house that harmonises with the existing forms and massing, providing well crafted architectural details and interest. The design focuses on the provision of a new larger kitchen and family hub space that feeds into the rest of the house. A new two storey front entrance has also been designed to create a focal point to the principal facade.
The new principal bedroom suite includes a large window seat with day bed that looks out over the rolling Hampshire countryside.
- Witcher Crawford Architects, Winchester, Hampshire

Witcher Crawford proposes a single dwelling for a city centre site in Guildford to provide 2 new 4-bedroom houses on a steeply sloping site. The design is a traditional urban 3-storey design to compliment the surrounding conservation area.
- Witcher Crawford Architects, Guildford, Surrey

Our first working day of the new year has yielded planning approval for the extension and remodelling of a detached property in Hampshire.
The designs give the property a contemporary twist in a modern Eclecticism, bringing flexible modern family living.
The permission also includes an array of PV panels to improve the property's energy performance and running costs.
- Witcher Crawford Architects, Winchester, Hampshire

An early Christmas present has come in from Winchester City council for one of our client. We are happy to have received planning approval for this small contemporary extension and garden studio in Winchester.
The project involves internal alterations, rear and attic extensions, and a separate garden studio to the rear of the property on this urban house to provide modern family living.
The extension and garden studio have been designed to have a contemporary form which is clad in zinc for a clean modern aesthetic.
The works will provide a more logical layout and larger amenity space for a growing family to enjoy their property and allow private home working.
- Witcher Crawford Architects, Winchester, Hampshire

We are very pleased to have received planning approval for a complex extension in the Green Belt in Dorset.
Working closely with the planning team during pre-application discussions, approval was gained for a substantial extension which will provide much needed space and privacy for the family living in this small cottage. The works also include the alteration of the cottage to provide a new central staircase, replacing the existing unsafe stair in the living room. The property is now ready to be transformed into a modern family home.
- Witcher Crawford Architects, Dorset

A large hole has been dug at our site for a new build contemporary Arts and Crafts house near the South Downs.
With the foundations piled and the site dug down to the required levels, we will imminently begin constructing this new build house, starting with the basement pool. The site is being prepped for the pouring of the floor slab and forming the pool, walls will follow soon after.
See our previous post on this project here.
- Witcher Crawford Architects, Winchester, Hampshire

With its external envelope fully finished, including the complimentary oak and wrought iron detailing to the private first floor terrace, the interior is reaching its final stages. We have also included a sneak peak of the pool progress where the polished plaster walls are just about to commence.
- Witcher Crawford Architects, Sevenoaks, Kent

The transformation of this modern family home in Winchester is nearing completion.
The project has been constructed during a challenging period of economic change with material shortages and aluminium windows almost becoming the mythical fenestration.
We look forward to sharing finished images of the bright interiors soon.
- Witcher Crawford Architects, Winchester, Hampshire

We were approached by a client who was unsuccessful in achieving planning approval with other consultants. By carrying out a detailed analysis of the site and after careful negotiations with the local authority, Witcher Crawford Architects managed to secure planning consent in 2019 for a new build house on this sensitive site. The house is now complete.
- Witcher Crawford Architects, Test Valley, Hampshire

This new build house has recently come to completion in Leatherhead. The project involved replacing a mid-20th century bungalow and garage with a new 2 storey house with an integrated garage.
The client asked for a traditional and unfussy design to be in keeping with the local vernacular, and to be a standalone building in its own right.
Undertaking a careful assessment of the site and the street context, we successfully achieved planning approval for a 240% increase in floor area from the existing house to the new design.
- Witcher Crawford Architects, Leatherhead, Surrey

After 10 years of dedication to the technical detail of projects at Witcher Crawford, Mike Benford is finally hanging up his set square as his retires from the architectural profession. It is with our greatest thanks and appreciation that we wish Mike a long and happy retirement.
Born a year after the end of the WWII, Mike has worked for a number of prestigious architectural practices in Hampshire, but he saved the best for last when joining Witcher Crawford in 2012. Our relationship goes back over twenty years when working with Mike at a previous practice. His immaculately hand drawn details and elegant handwriting were well regarded by consultants and contractors alike.
Mike has been an inspiration, mentor, fount of all knowledge and all round technical guru at Witcher Crawford and many staff past and present have benefited from his wealth of experience.
His calm and friendly demeanour will be sorely missed, and we wish him all the best in his retirement.
Thank you Mike and don’t forget to pop by for some tea and cake from time to time.

This project involved extensive remodelling and extensions to a post war detached house, more than doubling the size of the property. This was a challenging brief due to site restrictions, in particular numerous mature trees in close proximity. The house is designed in a modern Arts and Crafts style, with creasing tiles and stone details used throughout. Large metal framed glazing was crucial to the design in order to flood the deep floor plan with natural light and open the house up to the mature garden.
Check out our new page on this project here
- Witcher Crawford Architects, Woking, Surrey

As mentioned in one of our earlier posts this year, we have now broken ground on site near the south downs. The piling for the foundations is underway for this contemporary arts and crafts new build house.
For our previous post on this project, click here.
- Witcher Crawford Architects, Winchester, Hampshire

We are delighted to have received planning approval for this substantial extension and remodel project. Our proposals seek to reintroduce and enhance the Arts and Crafts character of the house, while enlarging the front of the building.
- Witcher Crawford Architects, Ampfield, Hampshire

This newly completed extension has seen Witcher Crawford return to a property where we had created a basement extension more than a decade earlier. Charged with designing a two storey extension over the top of our previous work, we set to make the property more functional for modern family living. Harnessing natural light was a big part of the design with light passages dropping through the extension, with an impressive glass floor to the living room.
The new extension brings contemporary spaces to this Georgian terraced property.
- Witcher Crawford Architects, Winchester, Hampshire

We are very pleased to announce the granting of Planning Approval and Listed Building Consent for the extension and alteration of a Grade II Listed Barn.
The project creates much needed alterations and an extension that will provide a functional home tailored to the specific needs of the disabled resident. The works are sensitive to the listed structure, and the extension has been designed to carry through the language of the barn.
- Witcher Crawford Architects, Salisbury, Wiltshire

We will soon be breaking ground for this new build Contemporary and Arts & Crafts house. Keeping the main elevation formal, with traditional Arts and Crafts design and detailing. The modern rear of the house will offer expansive views over the South Downs.
- Witcher Crawford Architects, Winchester, Hampshire

The remodelling and extension of this elegant country house near the south coast in Hampshire has allowed us to created some fantastic spaces for modern family living. The new orangery provides a great family hub, with the new cinema having become their favourite space. The property also includes a new feature staircase, gym and part subterranean garage. We are just waiting for sun to appear so that we can share external images of the house and landscaping.
- Witcher Crawford Architects, Southampton, Hampshire

We have reached an important milestone in the build of our new build Arts & Crafts house in Kent. The building has topped out and the builders have now begun installing the doors and windows. Focus now turns to the contemporary architecture of the pool wing with its zinc roof.
- Witcher Crawford Architects, Sevenoaks, Kent

We are delighted to have been granted planning approval for the extension and full refurbishment of this Edwardian house in Southampton. Following some poor modernisation in the late 1980’s the property has been left empty for the past 20 years.
Witcher Crawford will restore the lost Edwardian Architecture details whist adding a modern Edwardian extension to the rear of this sloping site.
- Witcher Crawford Architects, Sevenoaks, Kent

It has been a busy few months for Witcher Crawford with a number of our projects being completed on site or in the main throws of construction. We have also had a number of exciting architectural projects submitted for planning, in Hampshire, Sussex and Devon.
Read more
Staircases can be much more than a route to other levels. They can wow as a design feature too and add a strong architectural statement within the home. Creating something exceptional requires careful thought and extensive planning to ensure they fit into the home. When we design a staircase, we consider not just what would […]
Read more