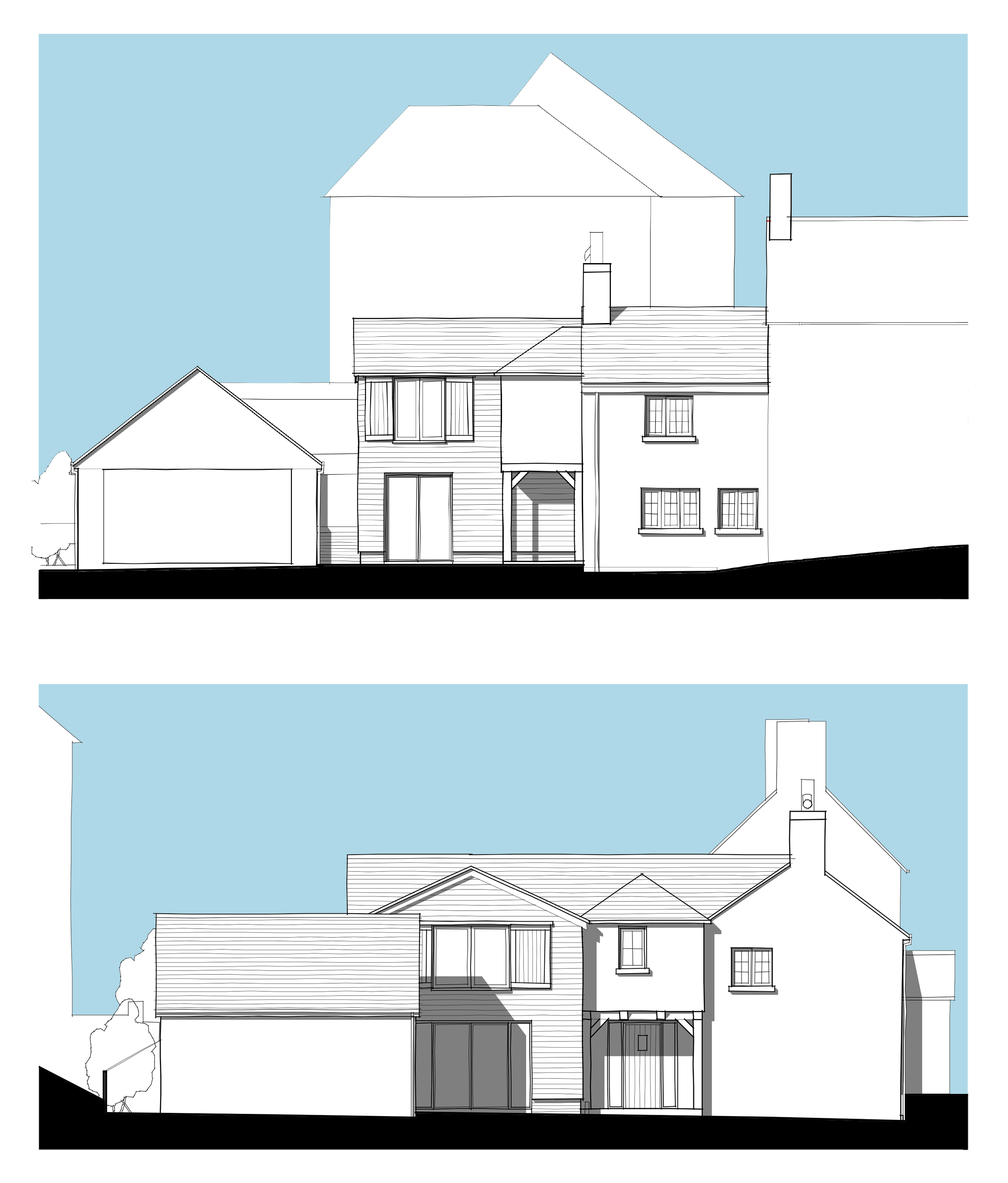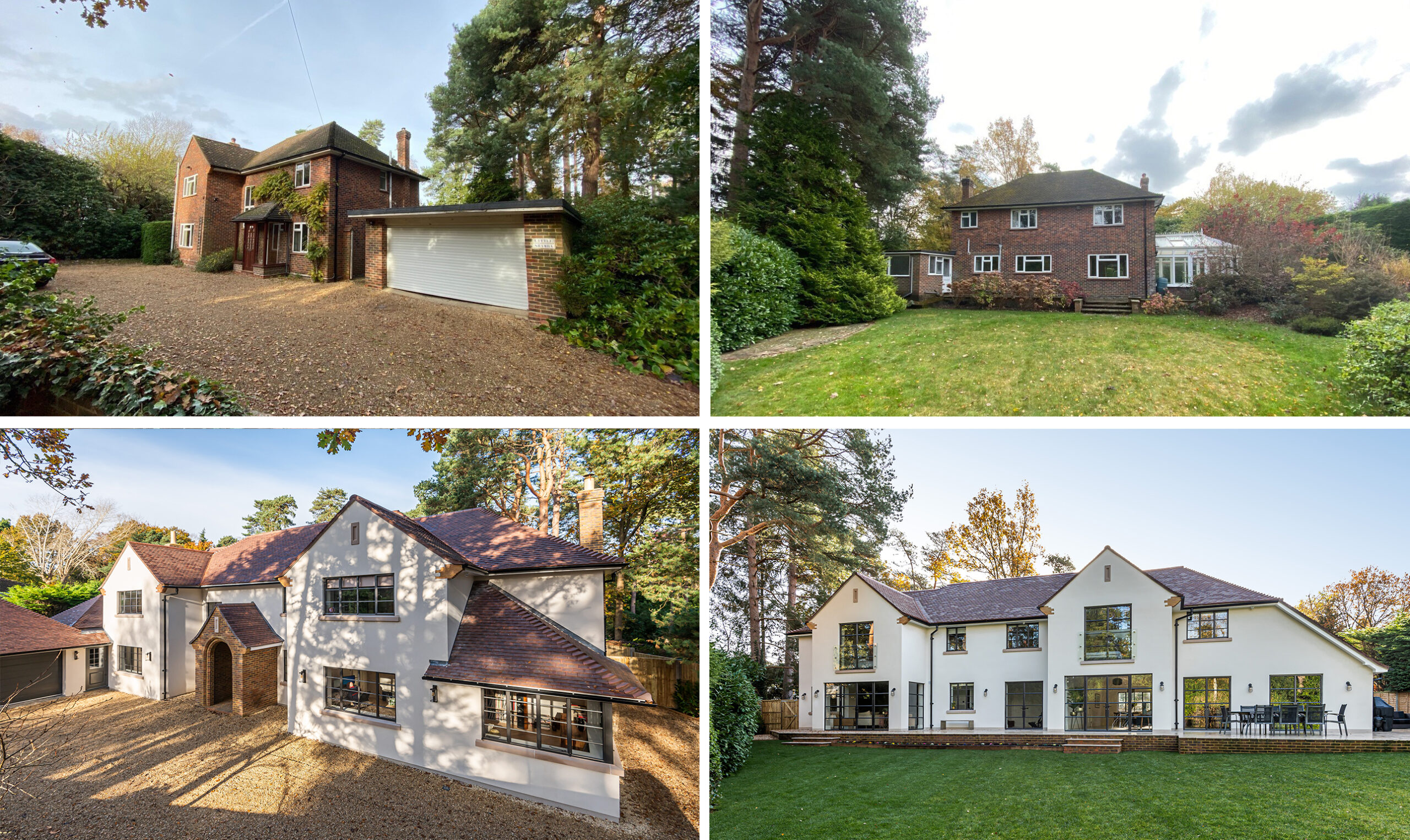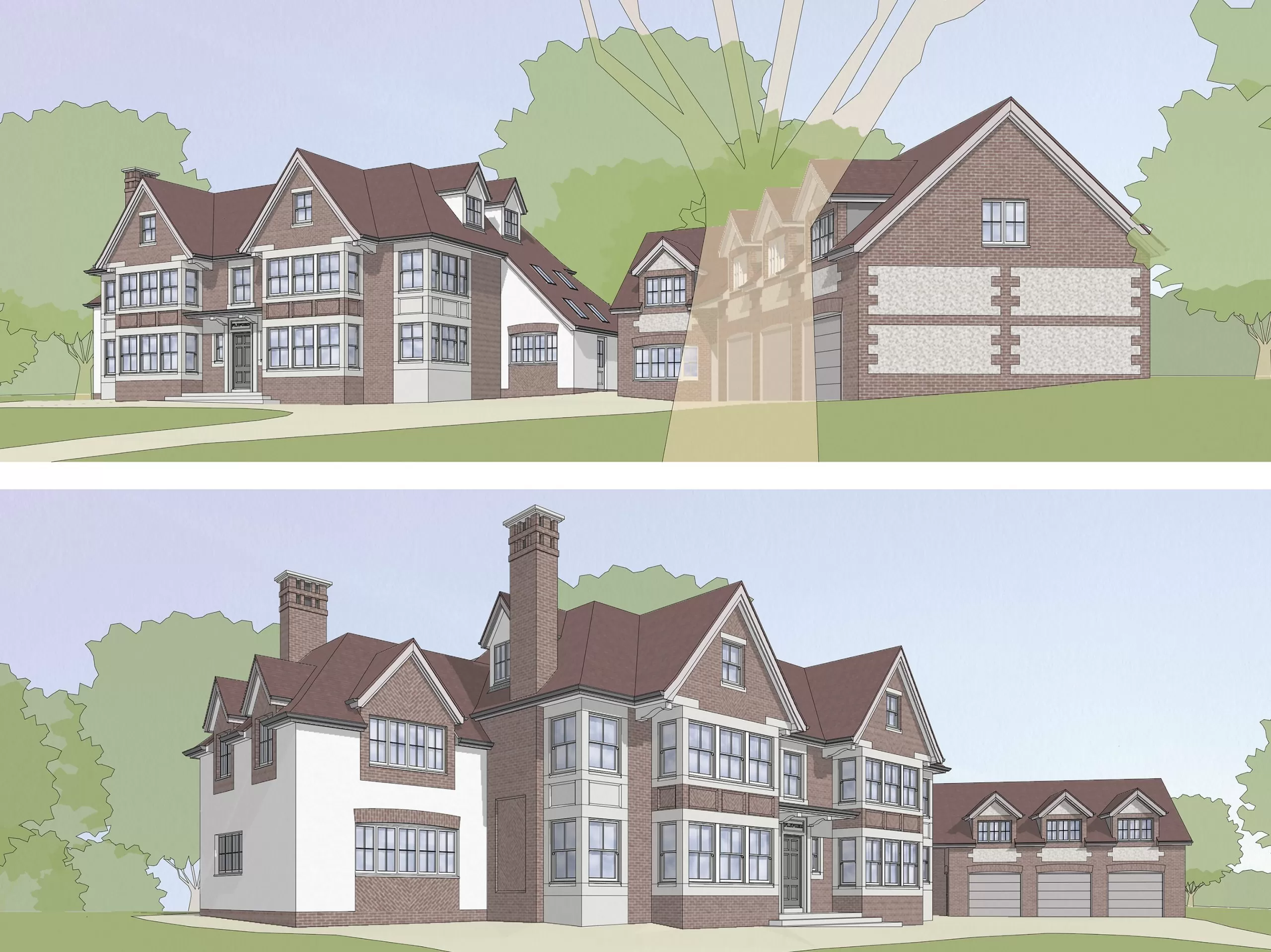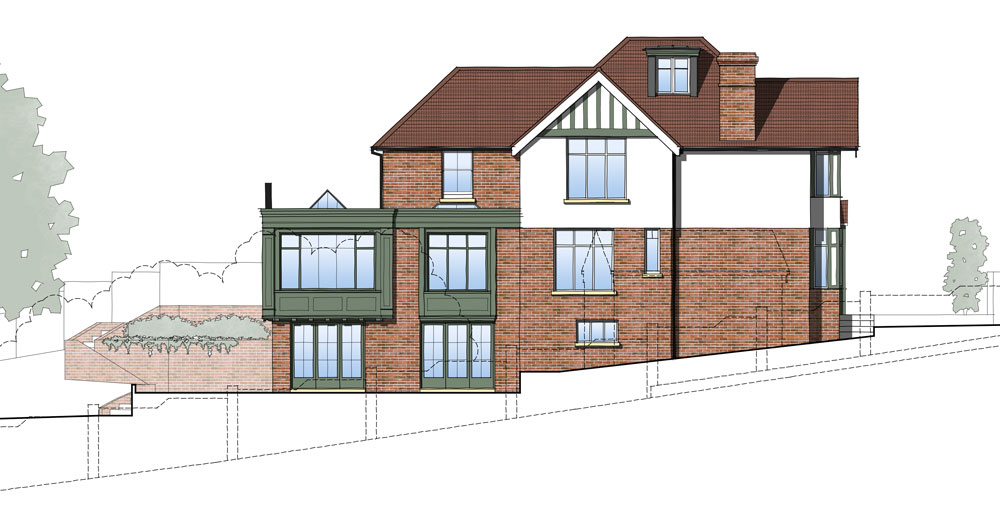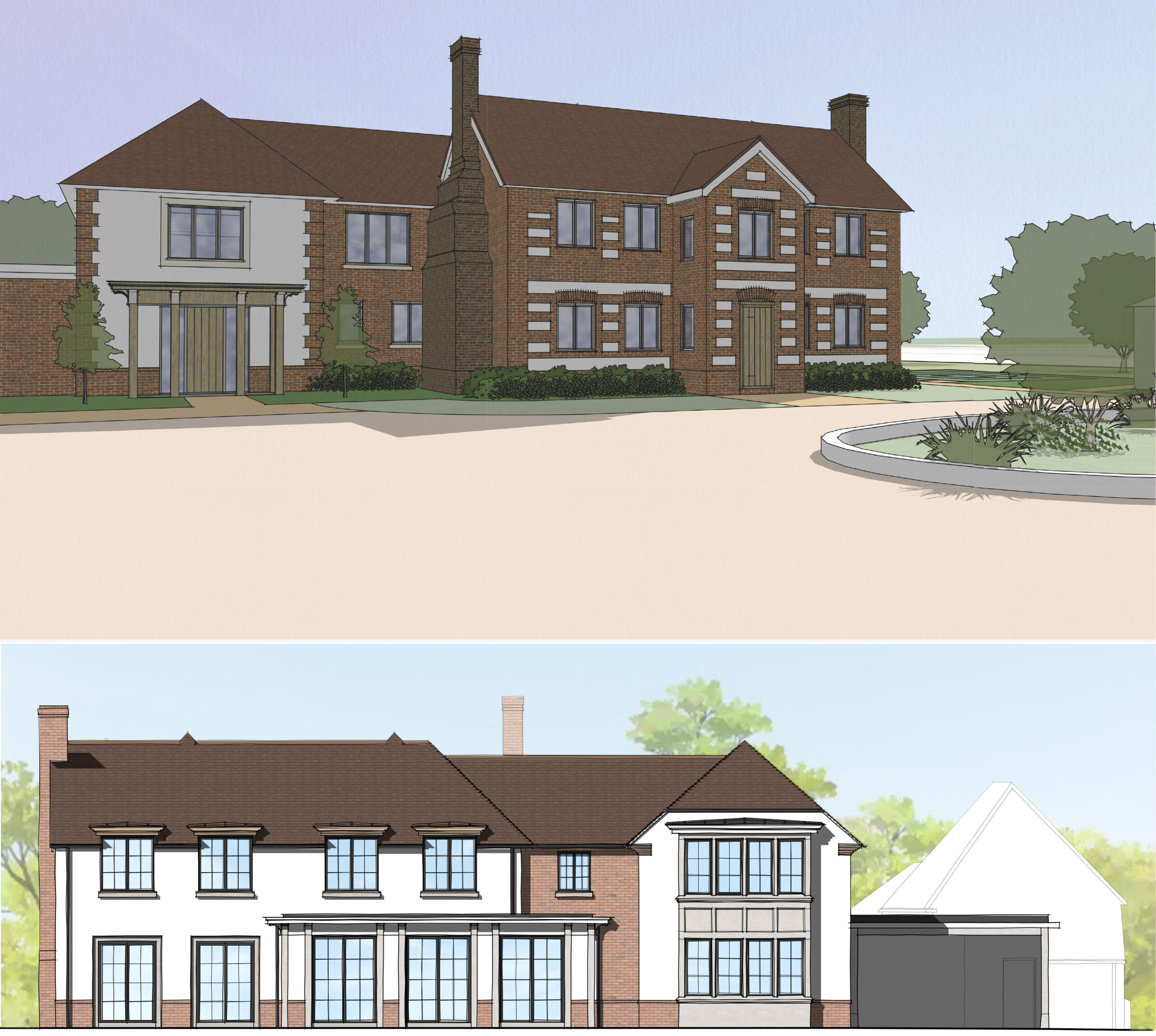
Set in rural Hampshire, we are pleased to have been granted planning for a substantial extension and remodel to this country Farmhouse and farmyard buildings. The original Farmhouse has been poorly extended over its history and the redundant farmyard buildings are in need of repair for continued use. Our approach has been to maintain the […]
Read more- Witcher Crawford Architects, Winchester, Hampshire

