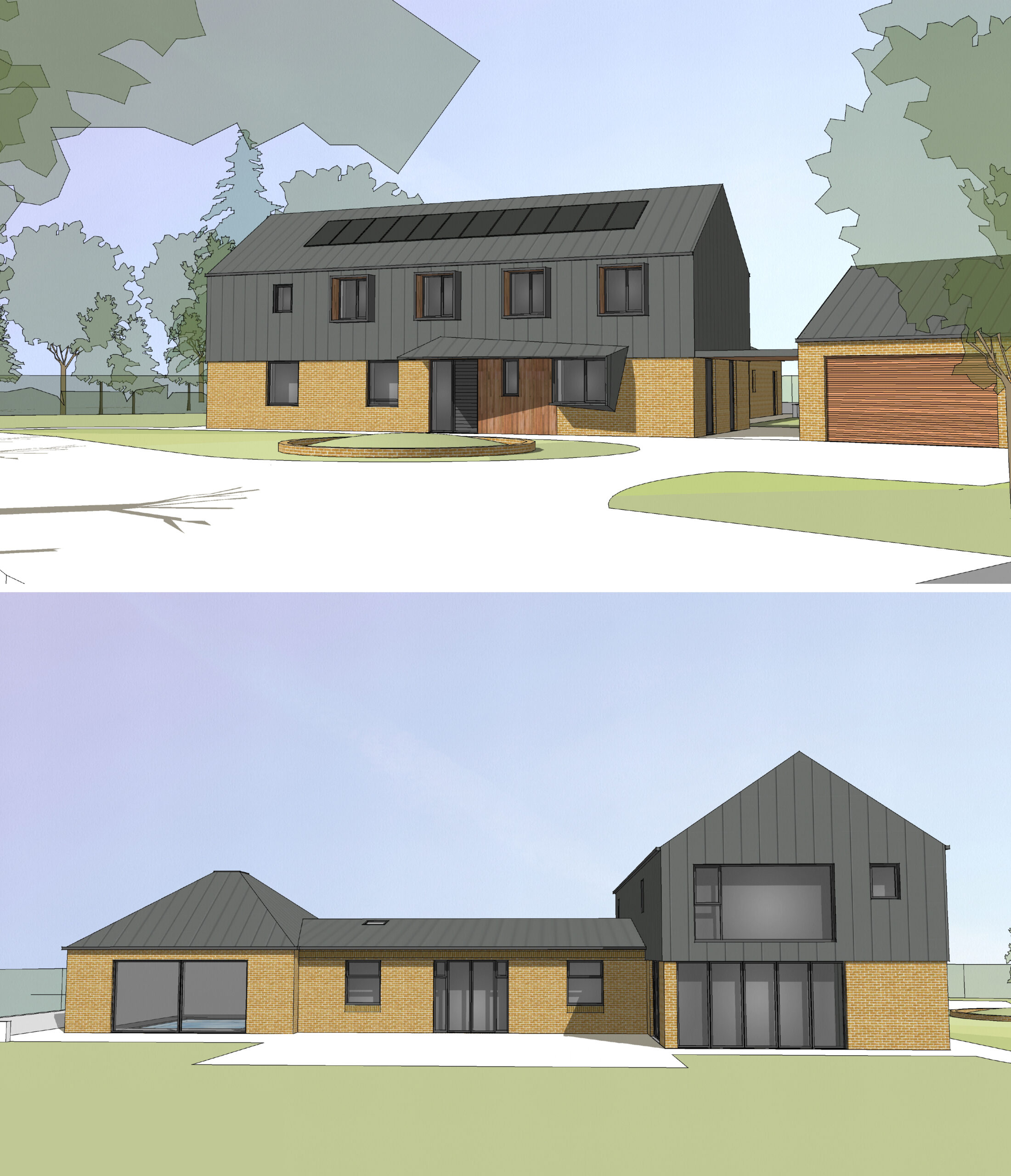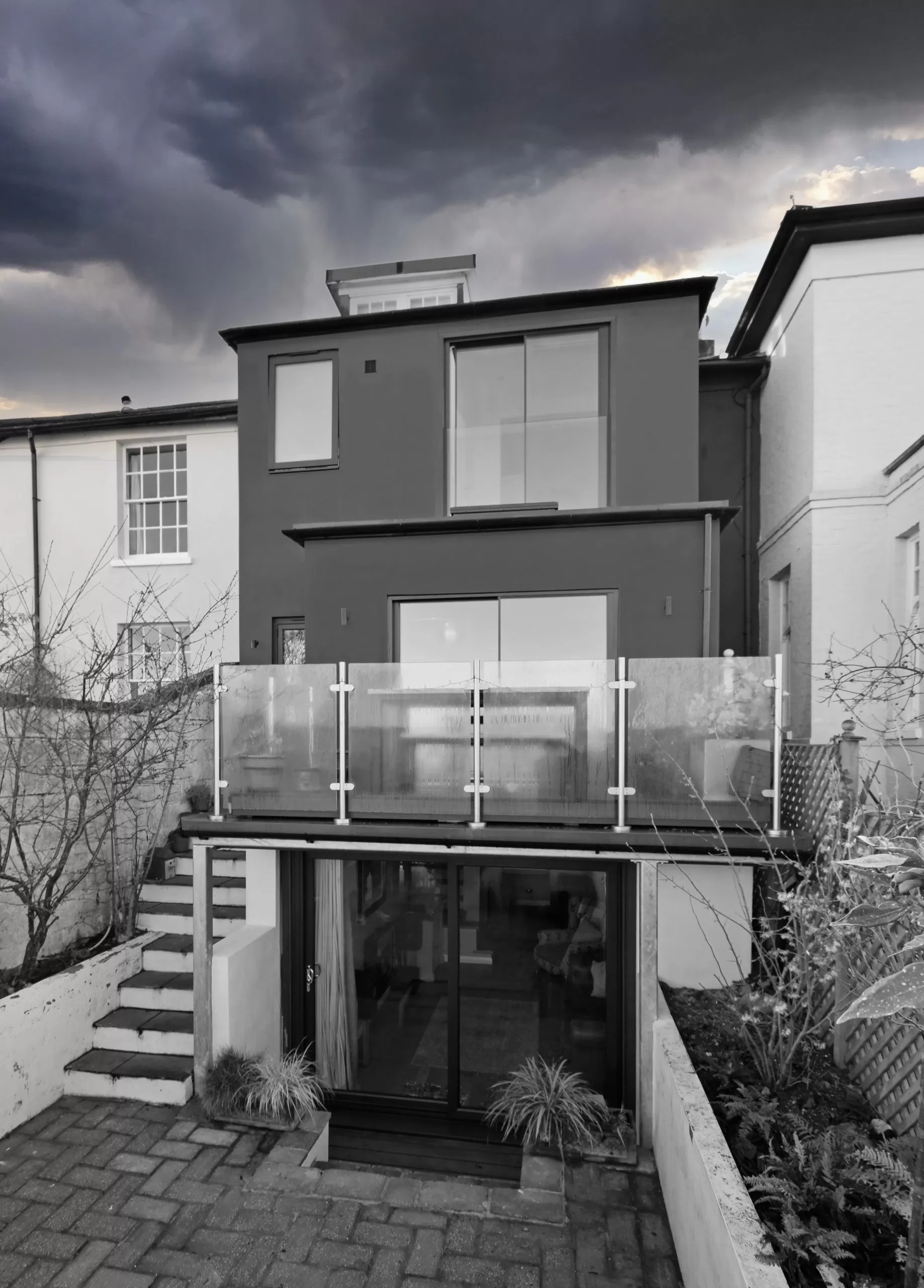
Witcher Crawford are delighted to receive Planning Permission for an impressive new-build property in rural Hampshire.
Nestled in a sensitive site adjacent to ancient woodland, the design demanded meticulous consideration of its context and the unique needs of our disabled client. The functionality of the planform, flow within the property, ease of use and access of all spaces was the starting point for creating this new home.
The resultant scheme is an interplay of utilitarian and contemporary domestic architecture, with a brickwork, zinc, and cedar material palette with large format glazing. In combination, this provides a high quality of light and low need for maintenance, whilst fitting with its sensitive rural setting. Detailing of cedar interspersed on the façade and a triangulated zinc porch add a contemporary quality to the overall design.
Within the heart of the design lies an open-plan layout, thoughtfully crafted to prioritize accessibility, and equipped with tailor-made facilities, including an X-Y hoist system and hydrotherapy pool. In addition, the proposal incorporates solar panels, amplifying its environmental credentials and sustainability.

