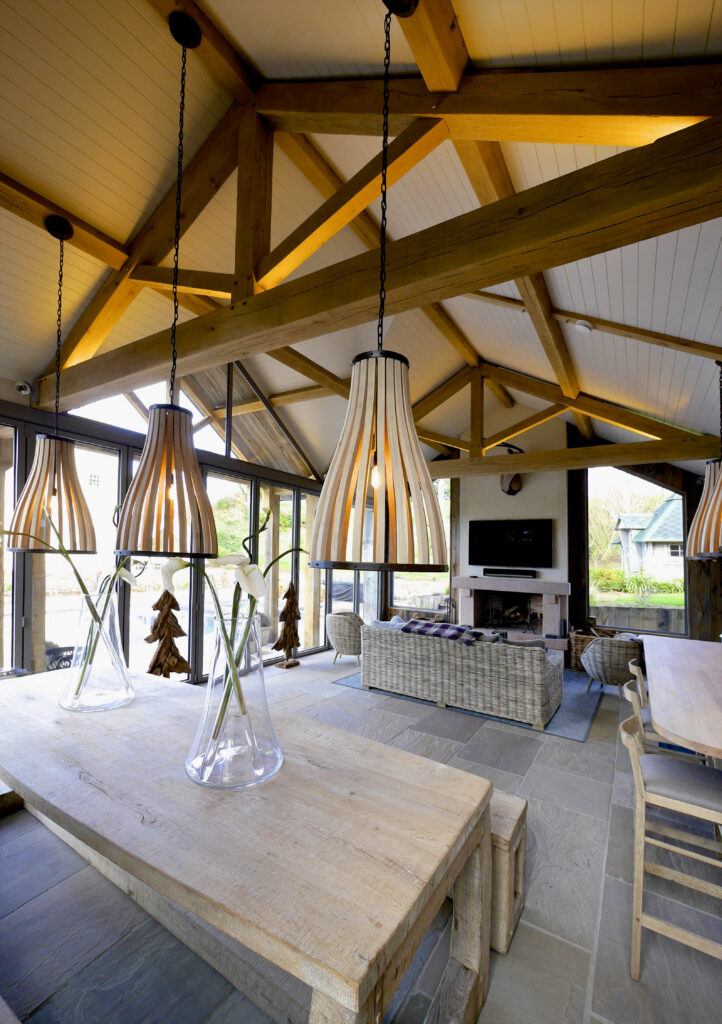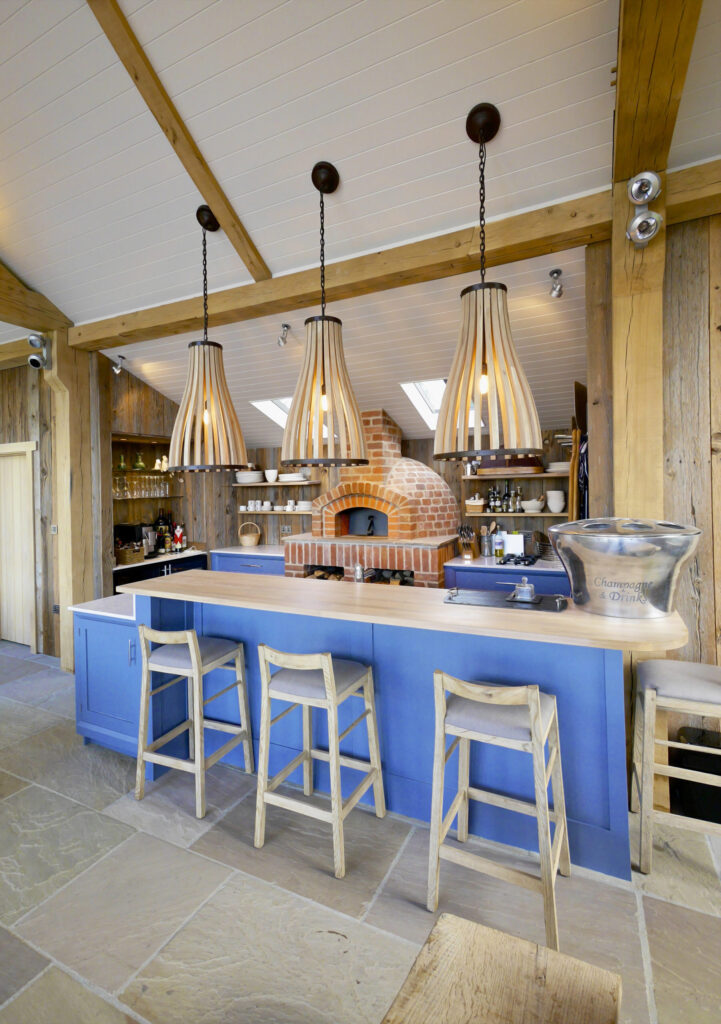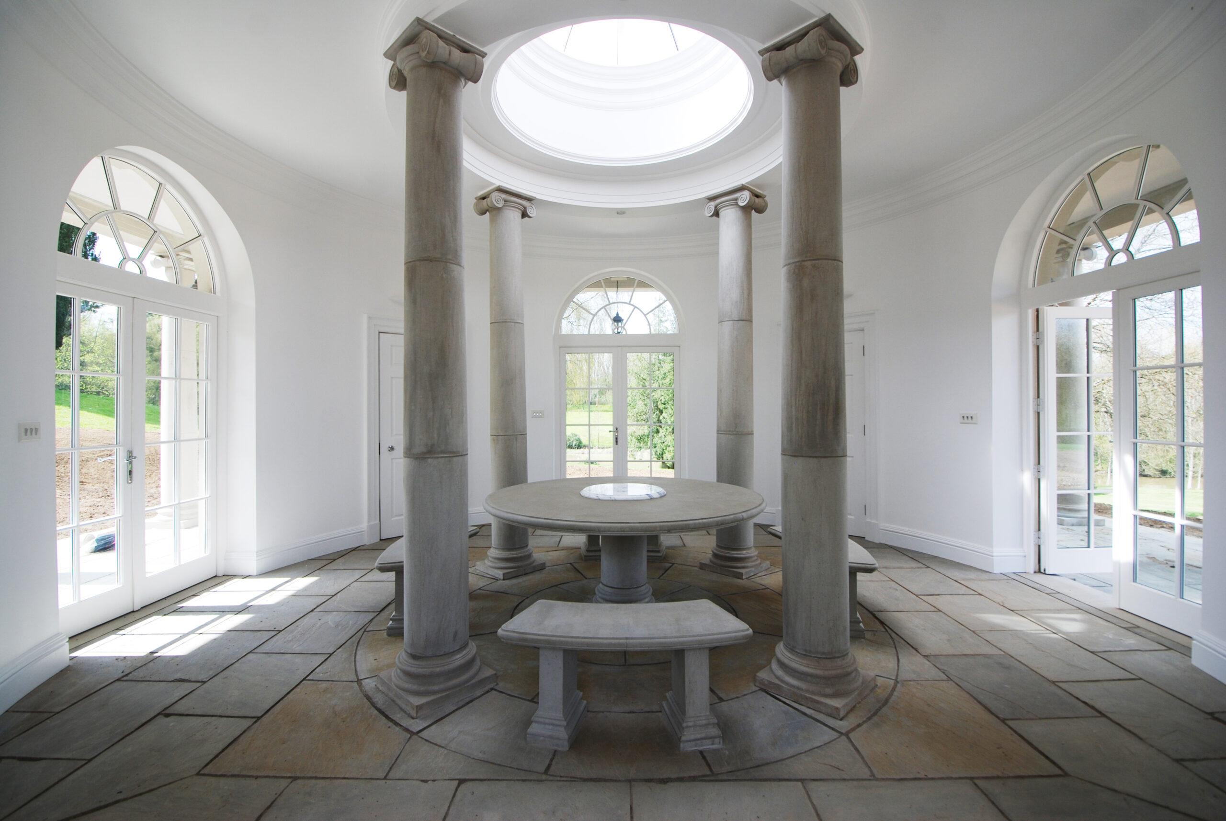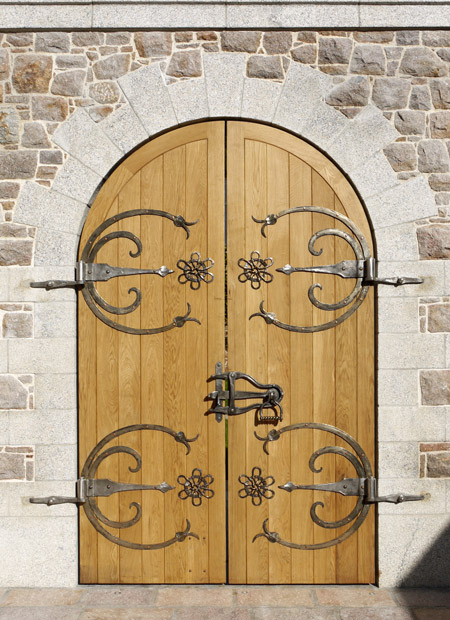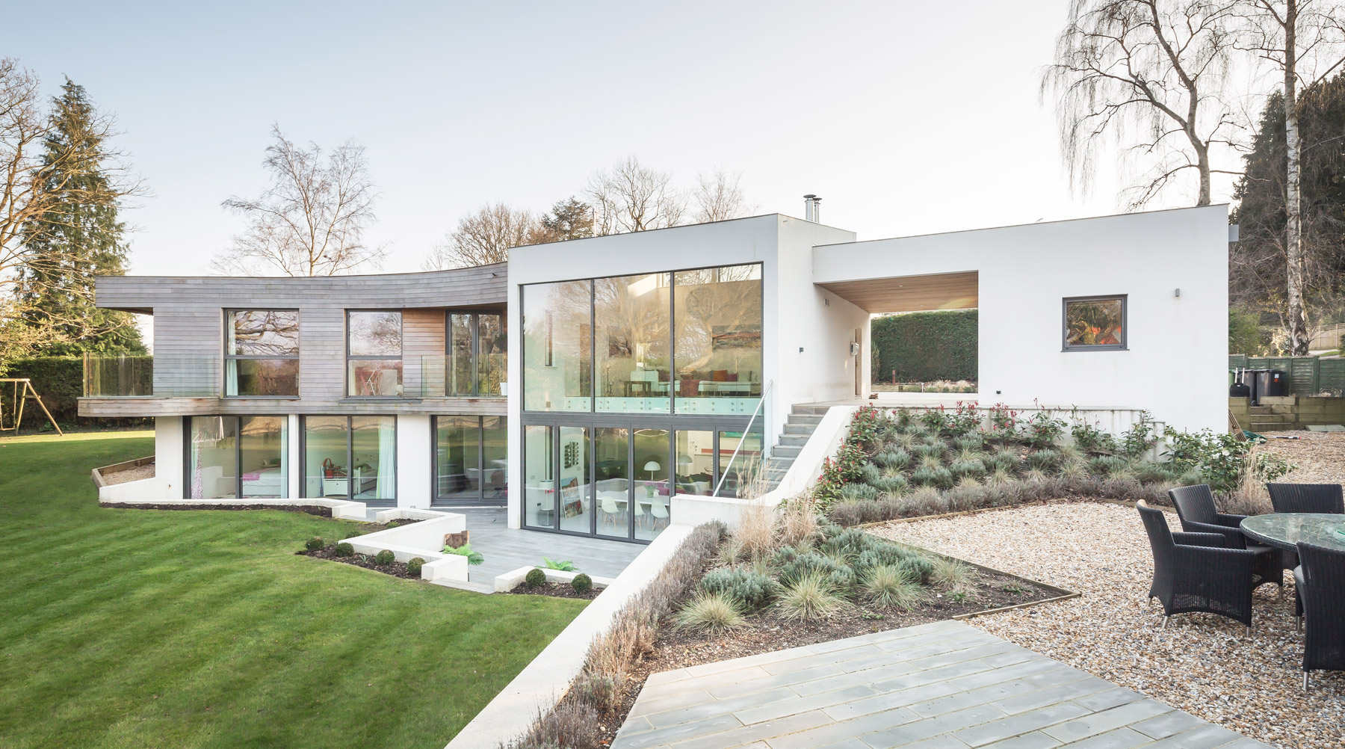
Project: W1555 Taking its influence from an ‘Old English’ architectural style, this new build private dwelling has been designed to fit specifically with the sloping topography of its site and work in union with the natural style landscape design. The property has been designed utilising a butterfly planform, which affords wide ranging views from all […]
Read more
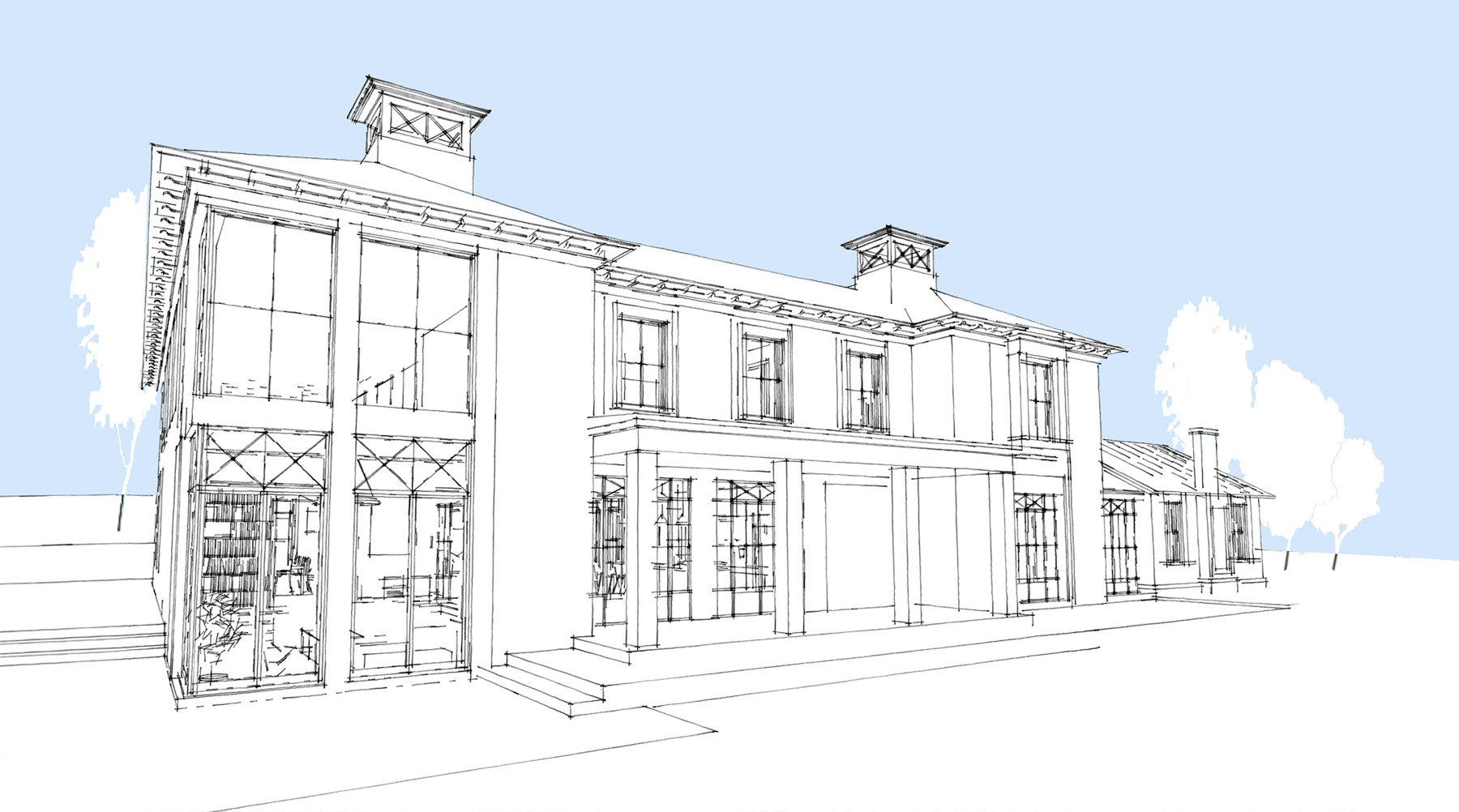

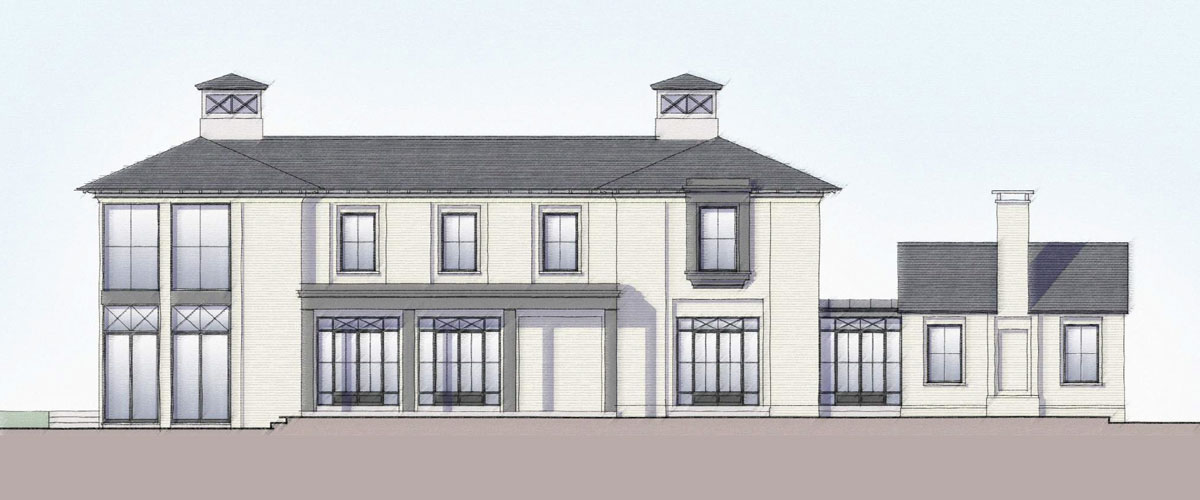
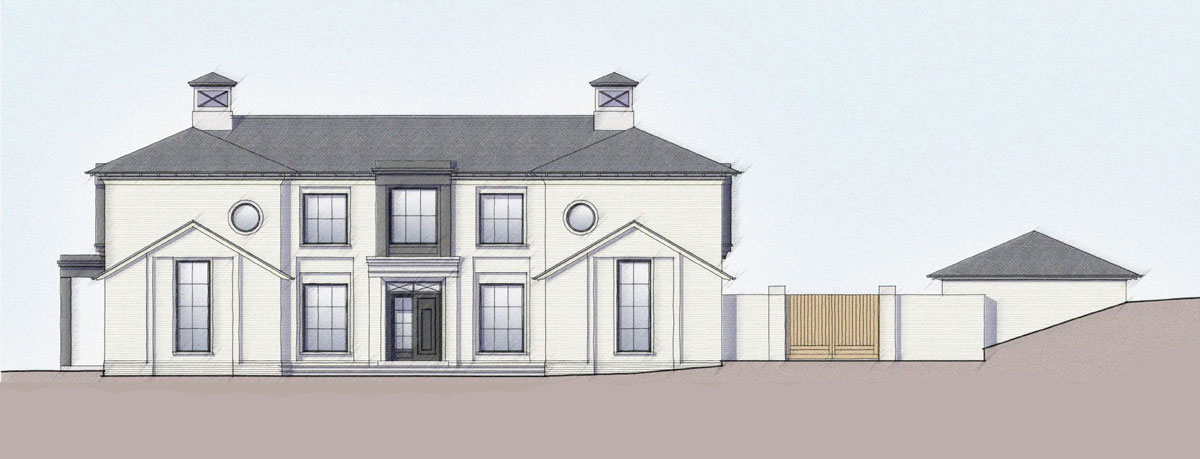
 The creation of differing terraces and courtyards within the design that allow sight lines into other spaces and rooms was principle to the plan design. The interiors of the house are very modern and utilise differing floor levels and double height spaces to maximise light and views. The design utilises a broken plan where the open plan family hub (kitchen, dining sitting area in our domestic context), is served by interconnecting smaller spaces and rooms for quiet or more cozy activity such as the snug and library, working over different level and within different space volumes.
The creation of differing terraces and courtyards within the design that allow sight lines into other spaces and rooms was principle to the plan design. The interiors of the house are very modern and utilise differing floor levels and double height spaces to maximise light and views. The design utilises a broken plan where the open plan family hub (kitchen, dining sitting area in our domestic context), is served by interconnecting smaller spaces and rooms for quiet or more cozy activity such as the snug and library, working over different level and within different space volumes.
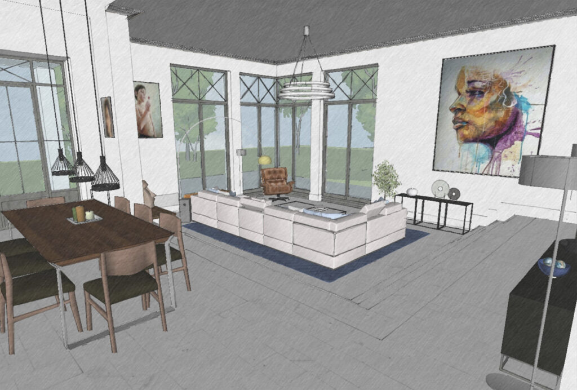
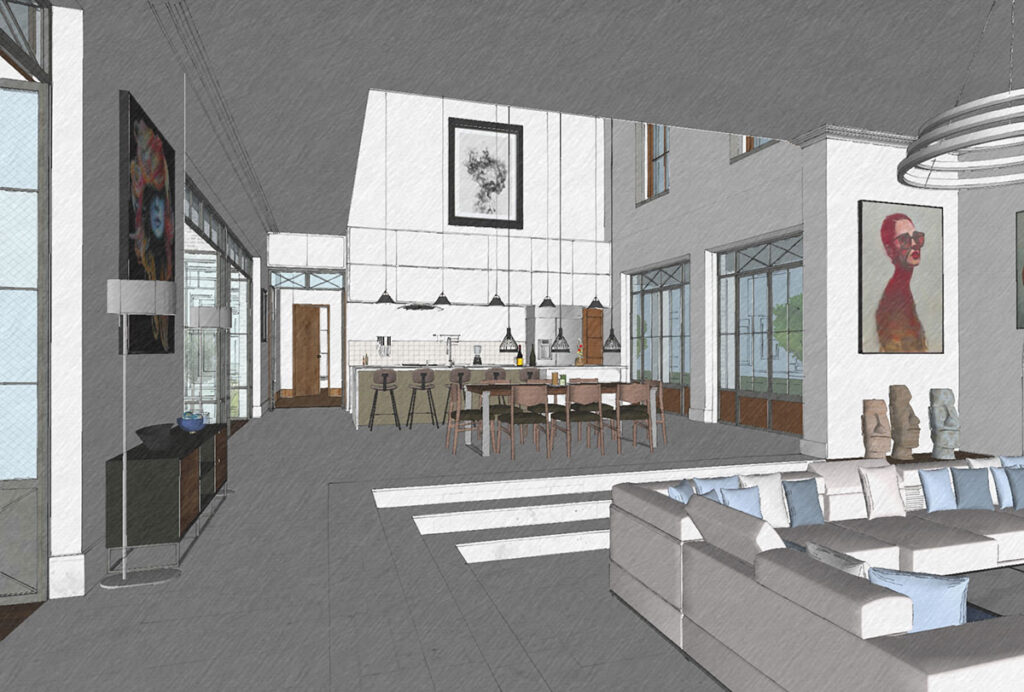
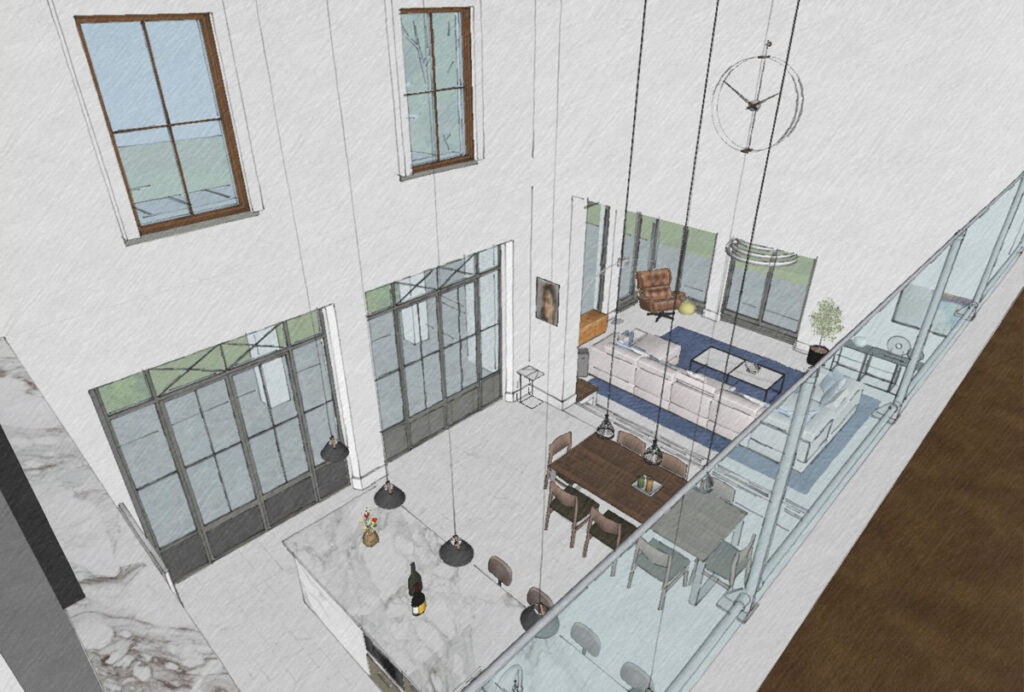
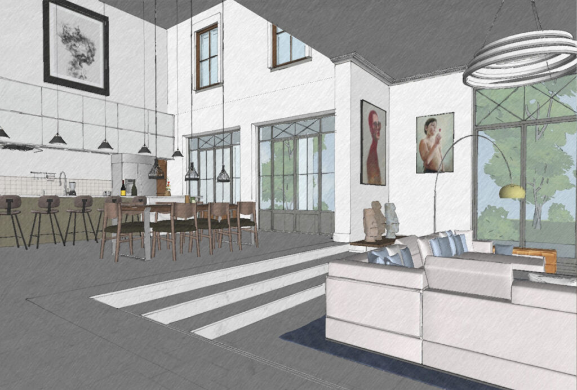
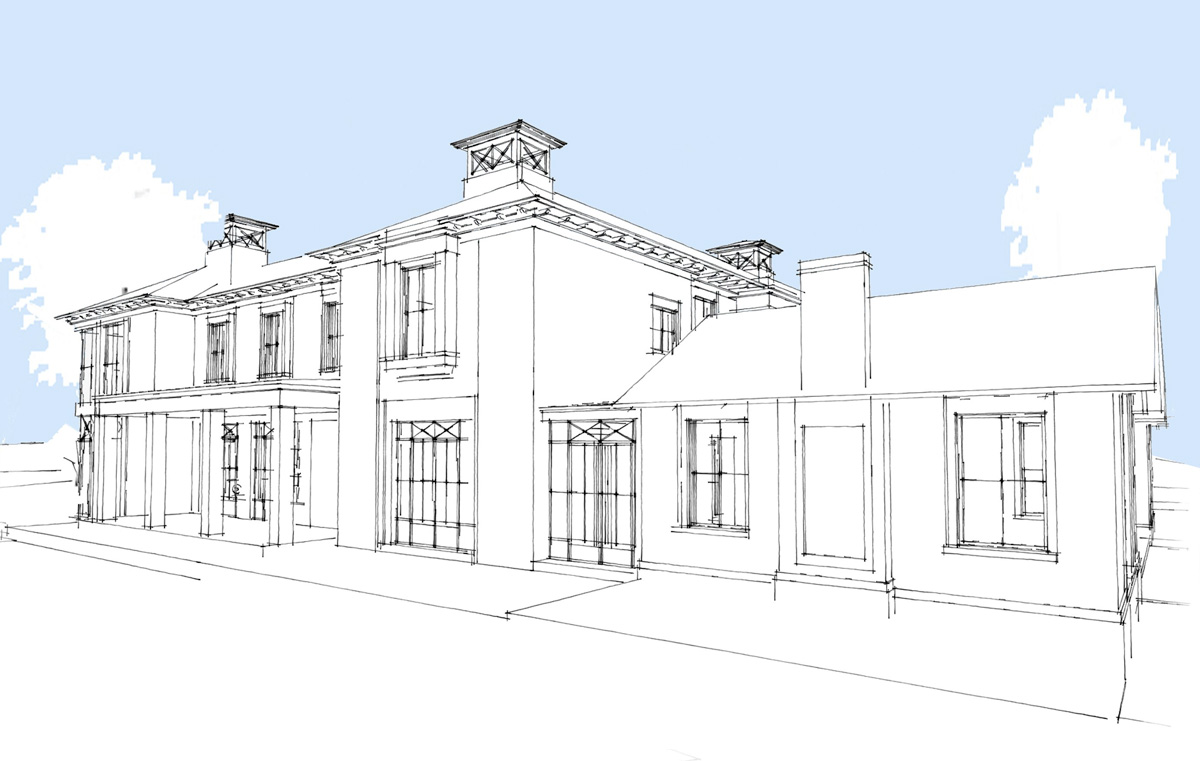
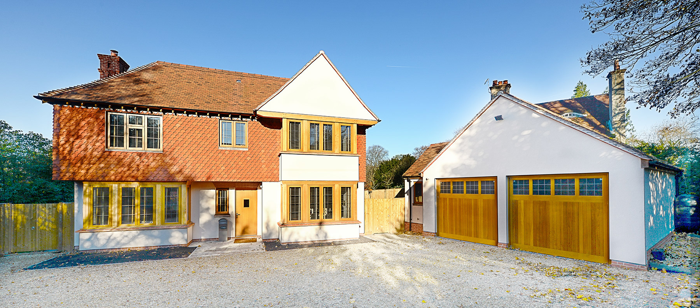
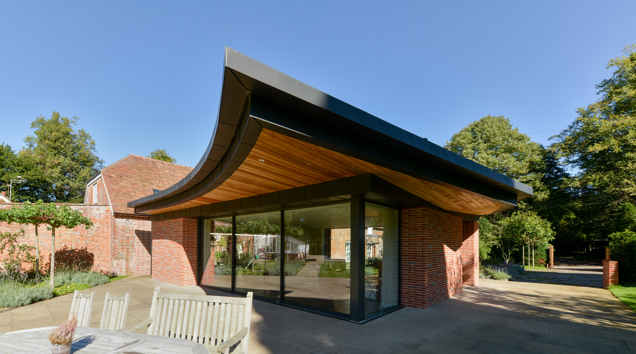
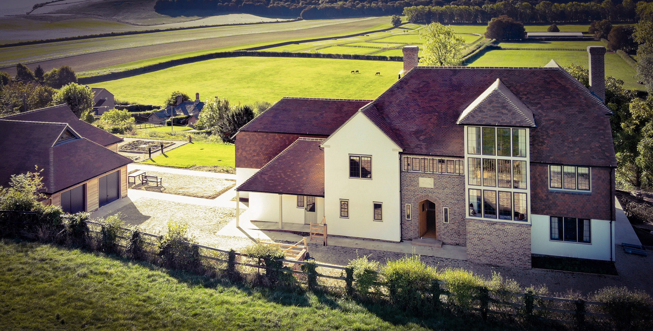
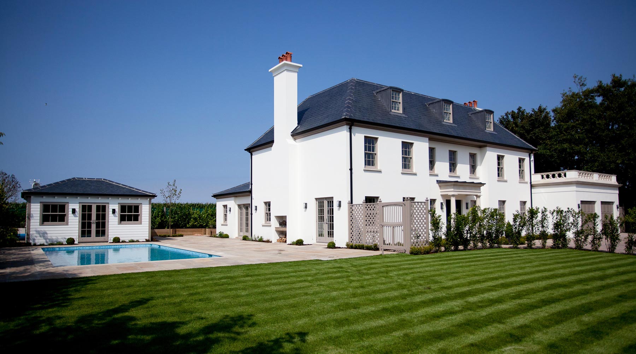
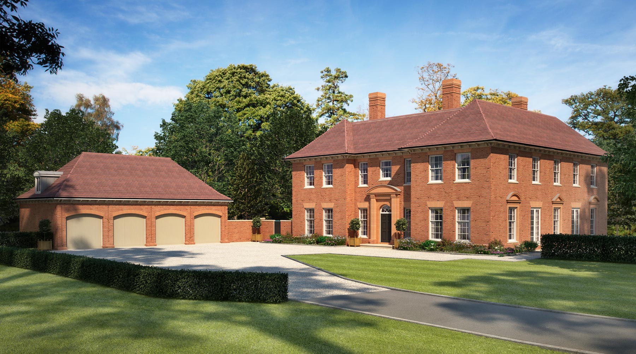
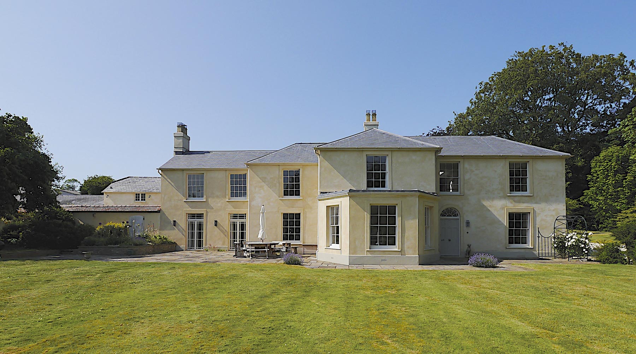
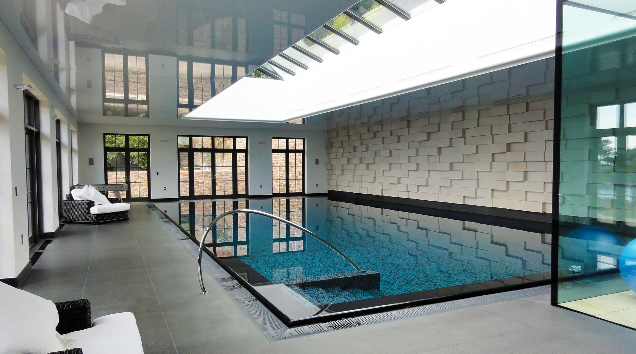
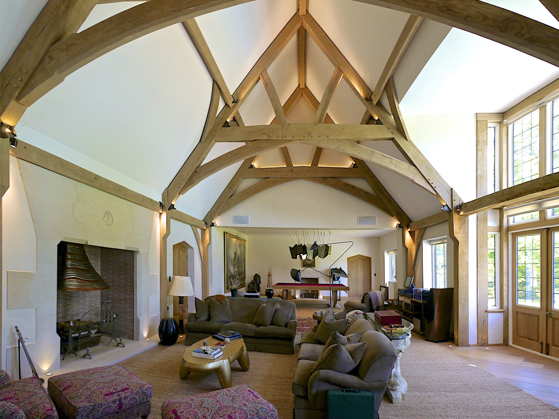
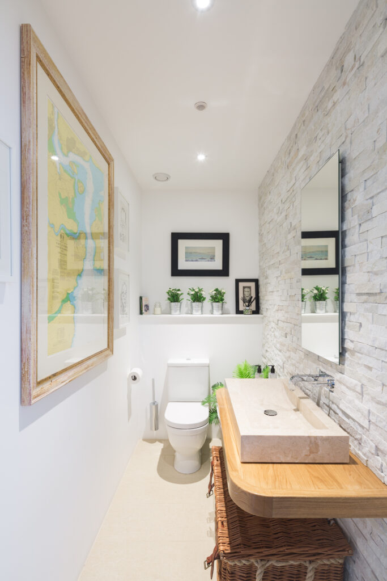
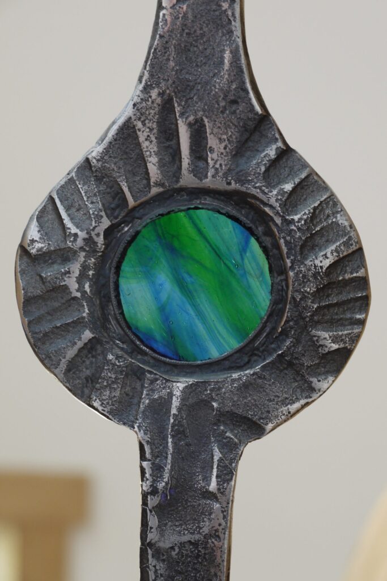
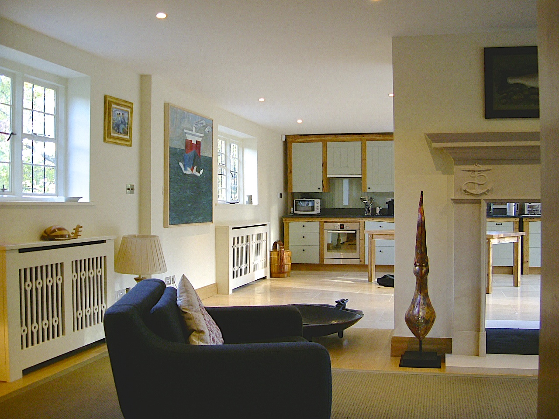
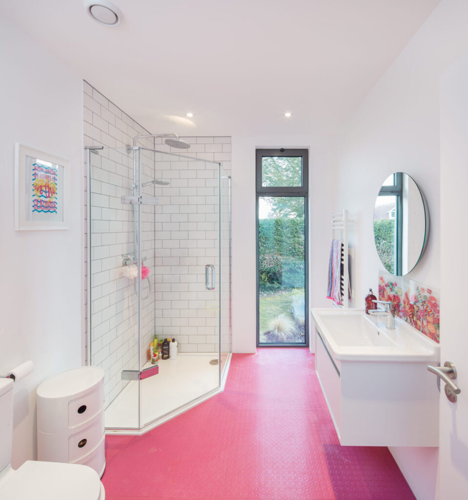
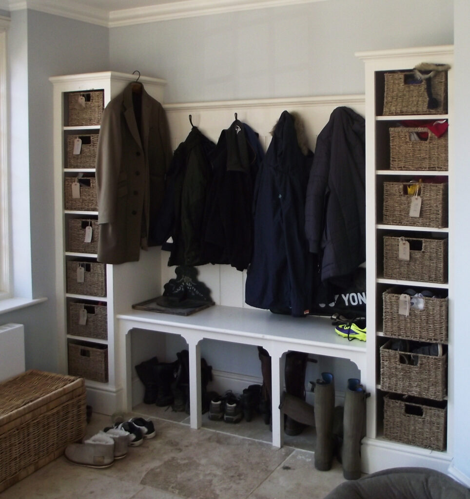
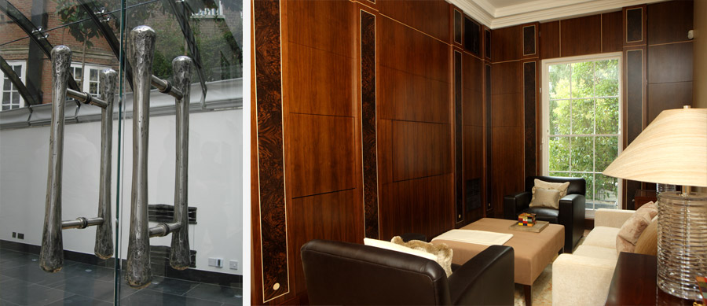 We are happy working closely with interior designers, lighting designers and kitchen manufacturers, but also have in-house expertise to provide a complete interiors service, dependent on our clients’ preferences.
We are happy working closely with interior designers, lighting designers and kitchen manufacturers, but also have in-house expertise to provide a complete interiors service, dependent on our clients’ preferences.
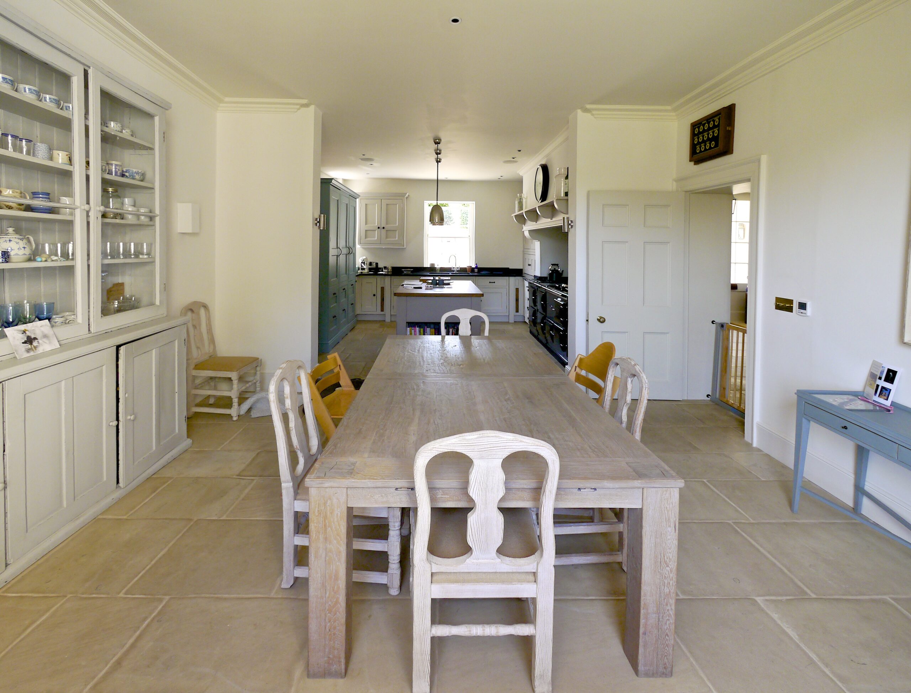
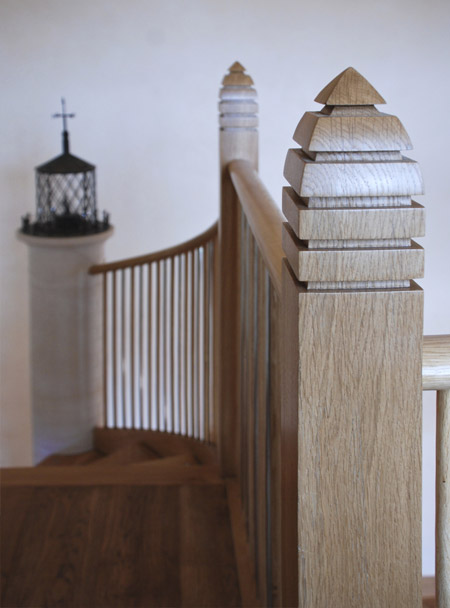
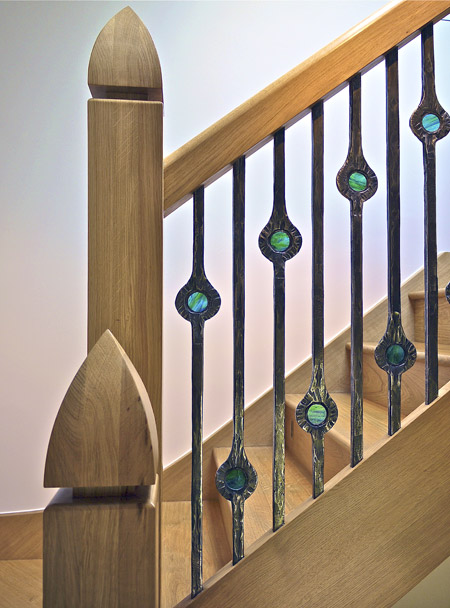
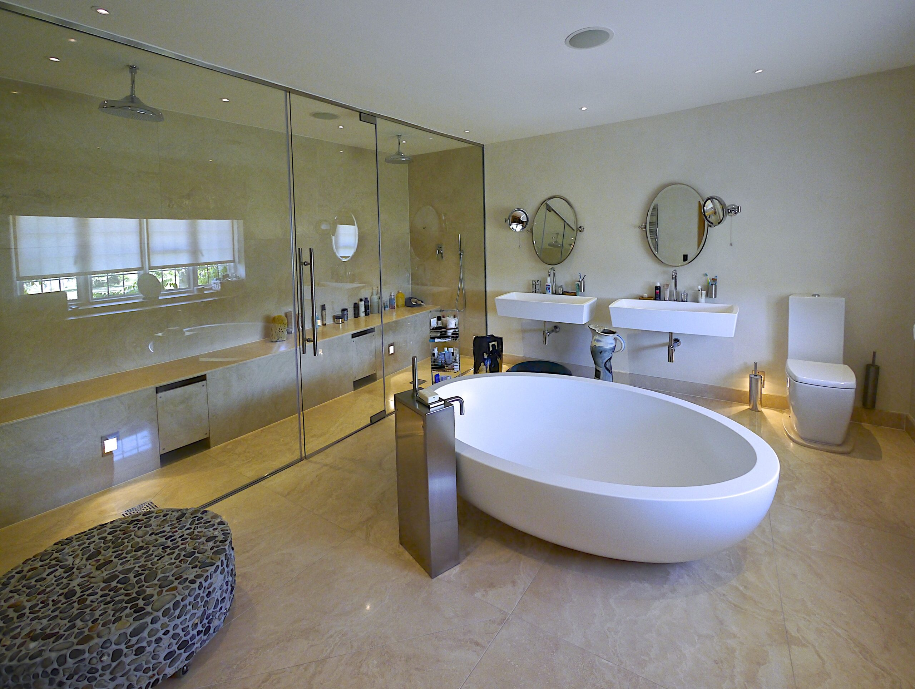
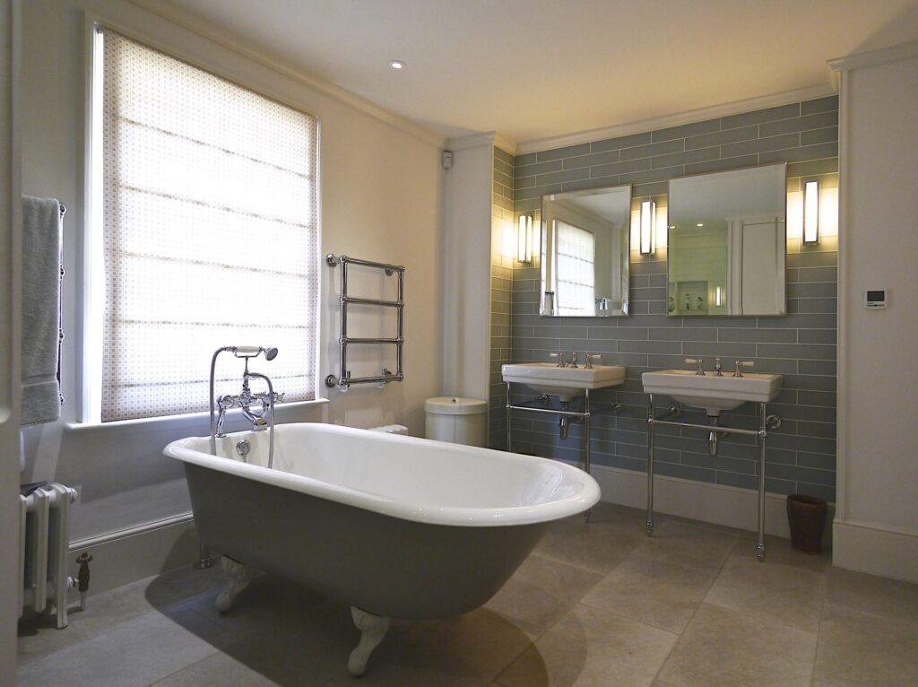
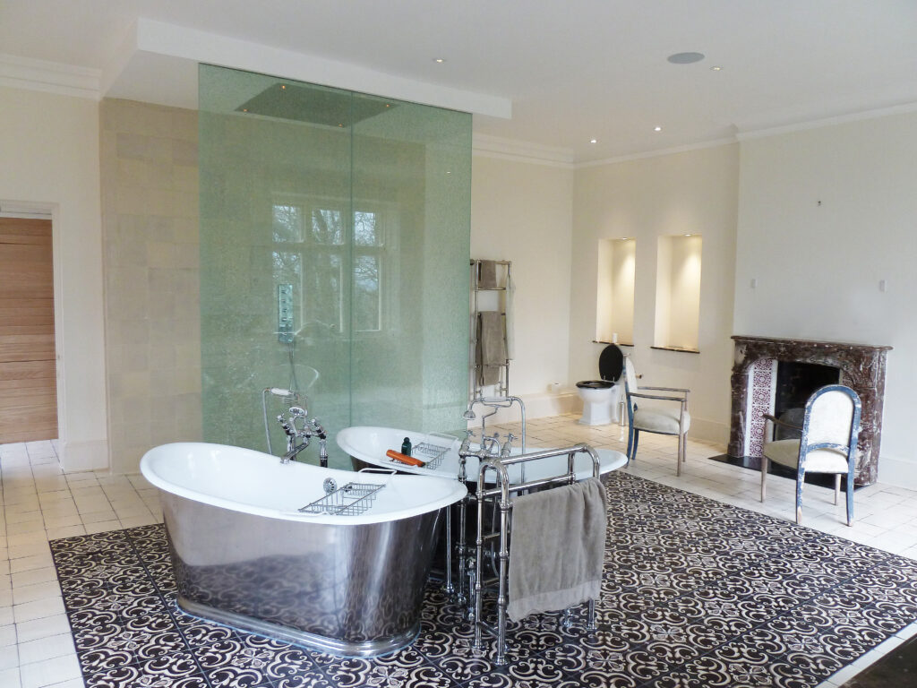
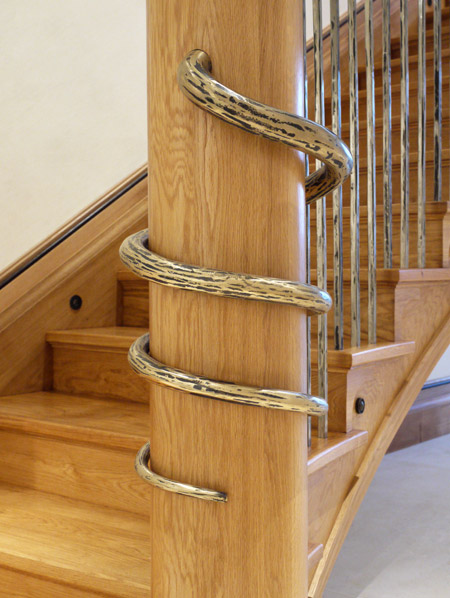
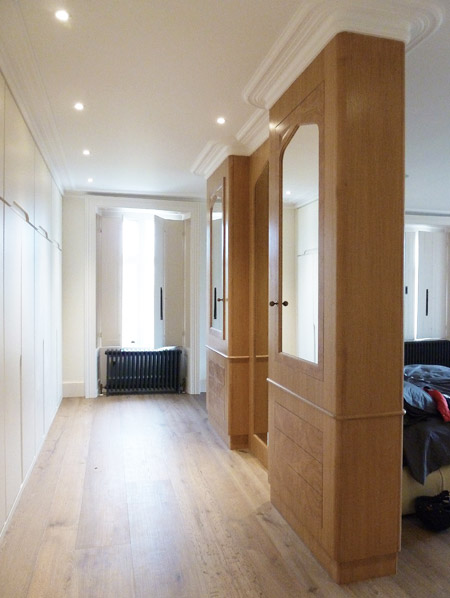 We are committed to maintaining the same high level of attention through the design process to ensure every aspect and detail of the project has been properly considered.
We are committed to maintaining the same high level of attention through the design process to ensure every aspect and detail of the project has been properly considered.
