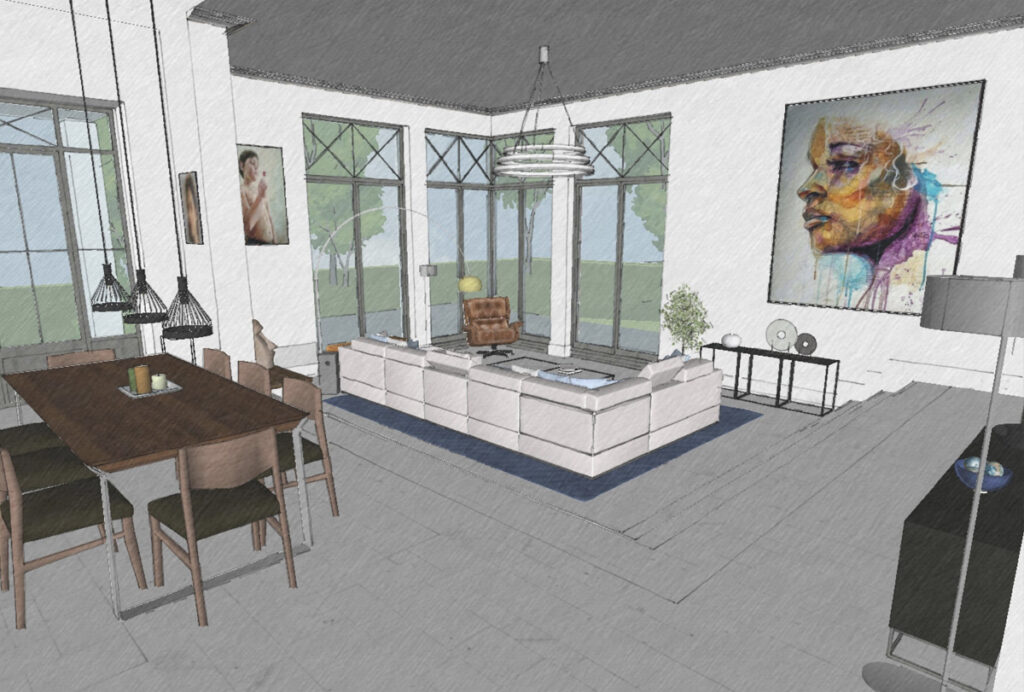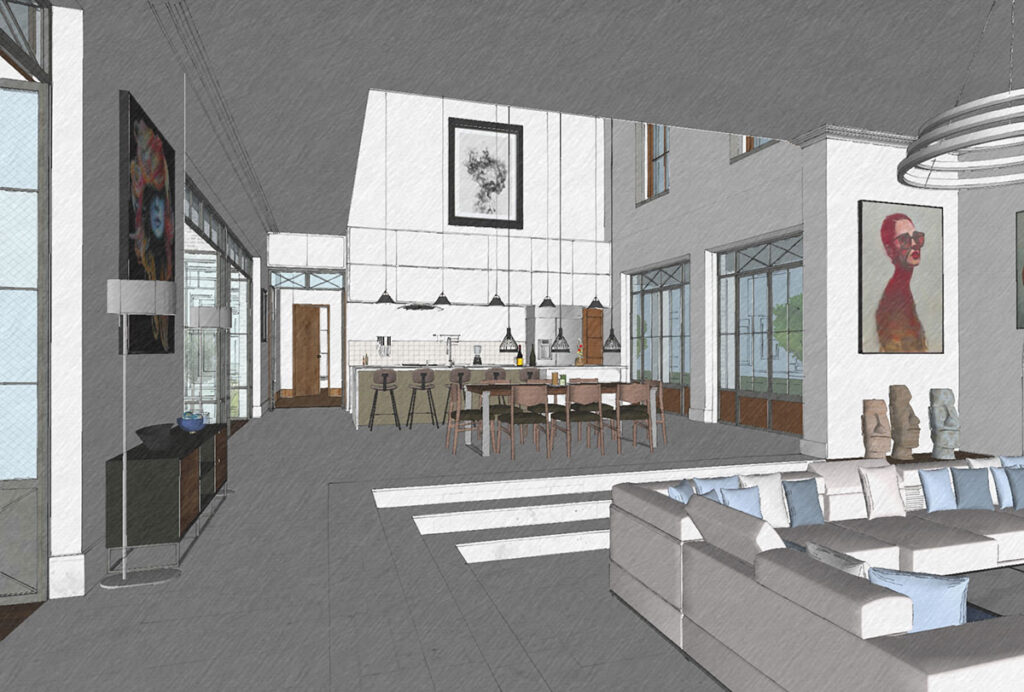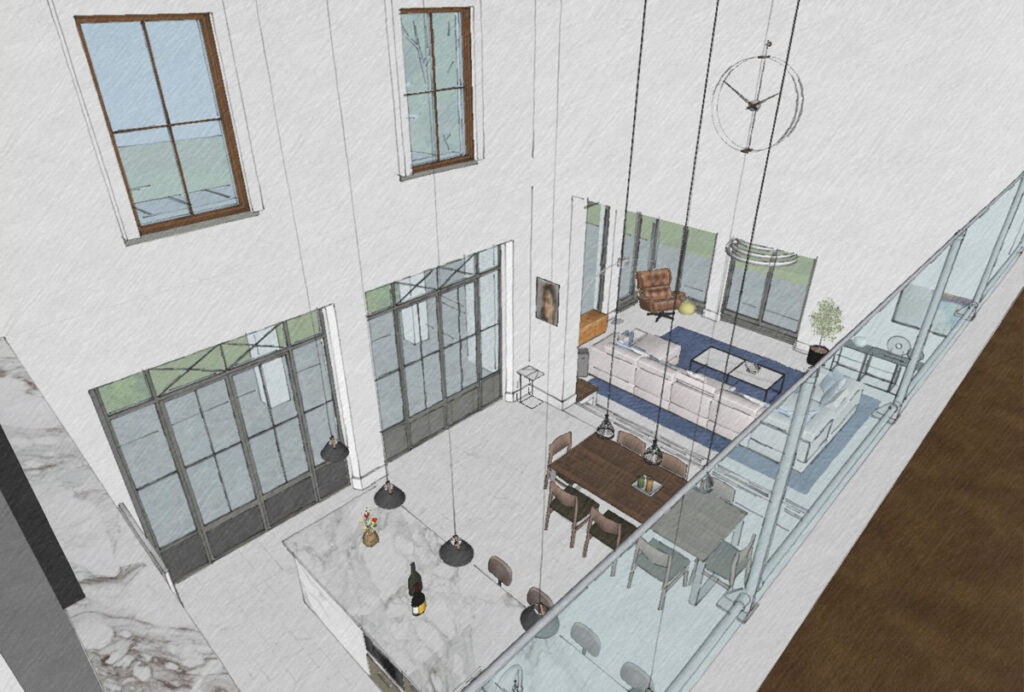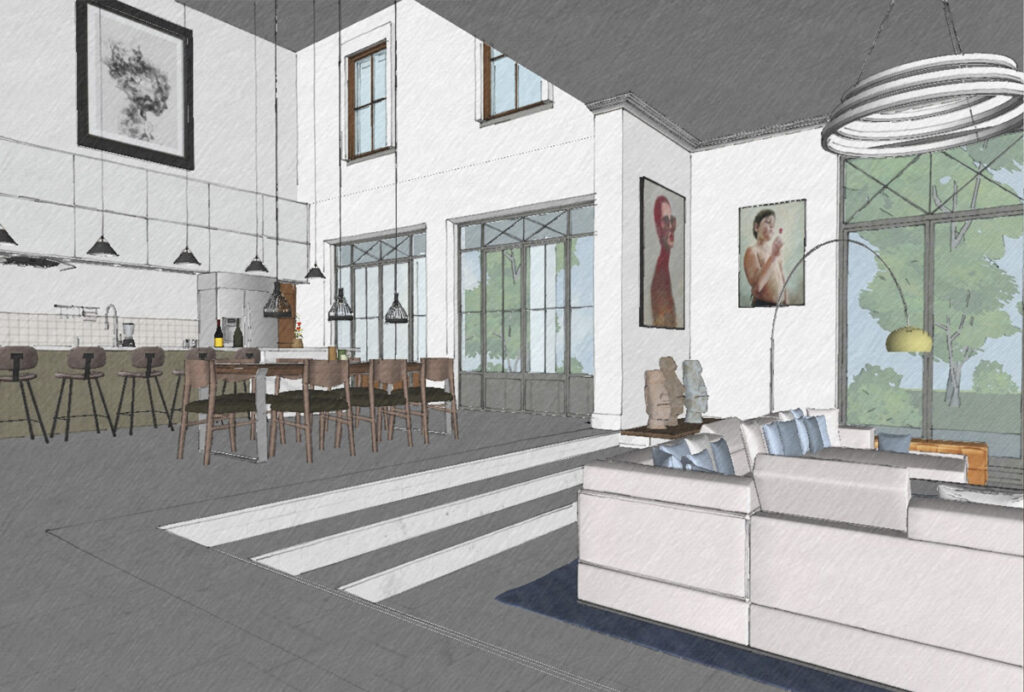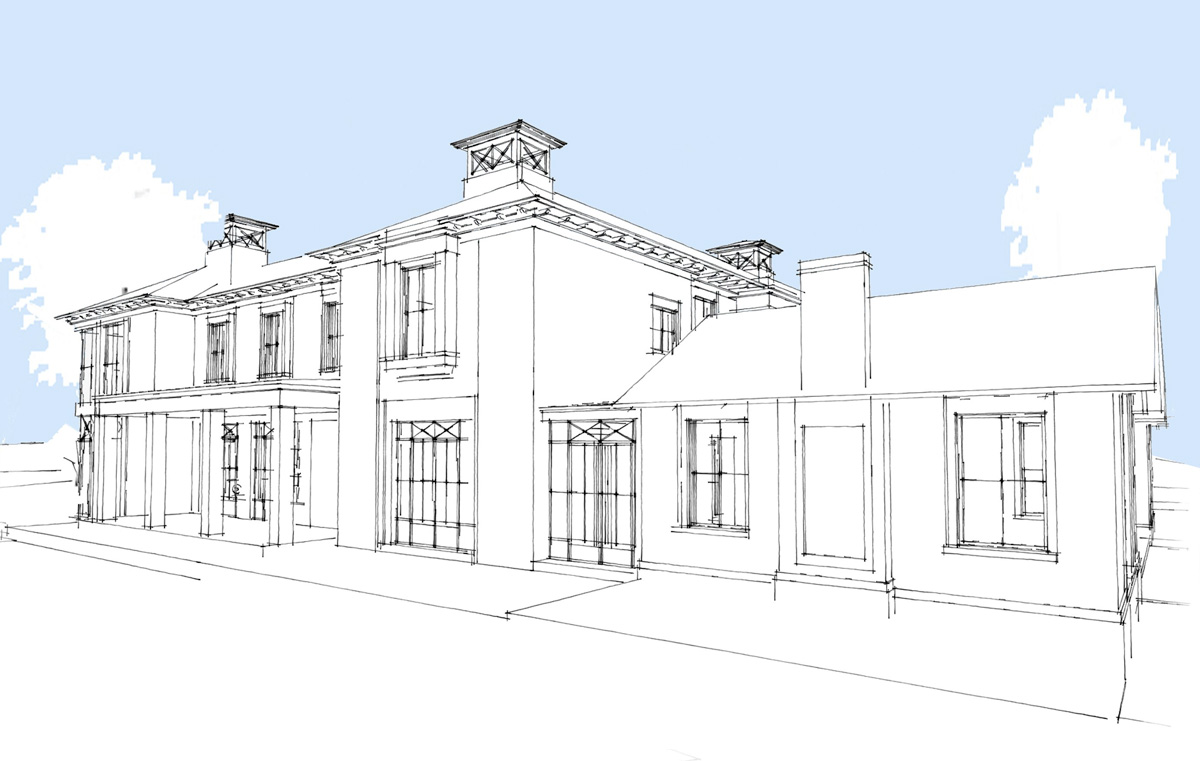Project: W1573
This modern Neo-classical home is very much a transatlantic creation that unfolds behind a formal façade with central courtyard and bridging wing that allow the setting sun to filter through to the family hub.
We wanted to create a liner style with modern minimal classical detailing that creates a smart house that provided a welcoming sense of arrival without pomp and grandeur.
A very modern proposal within a well proportion Neo-classical jacket.

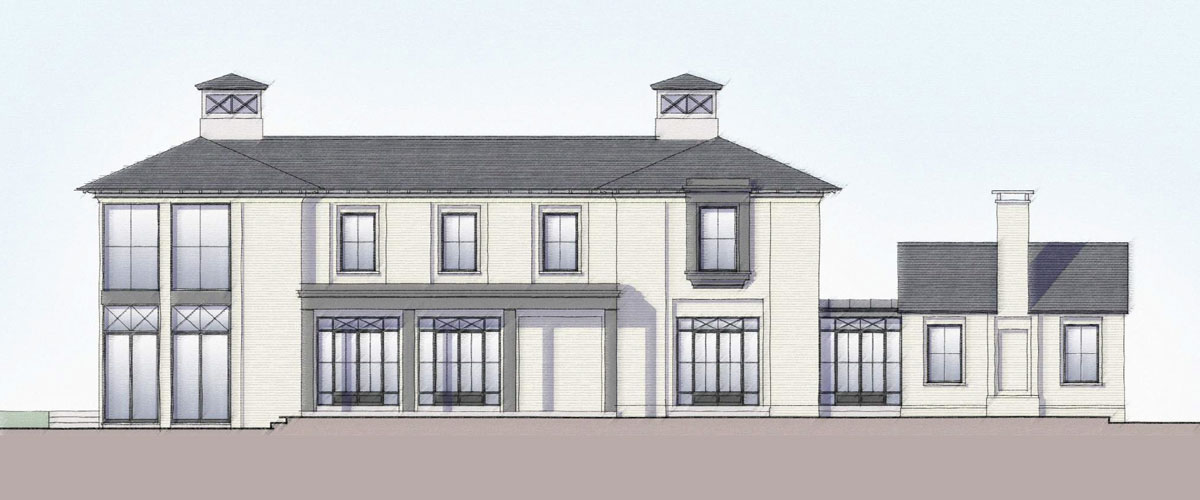
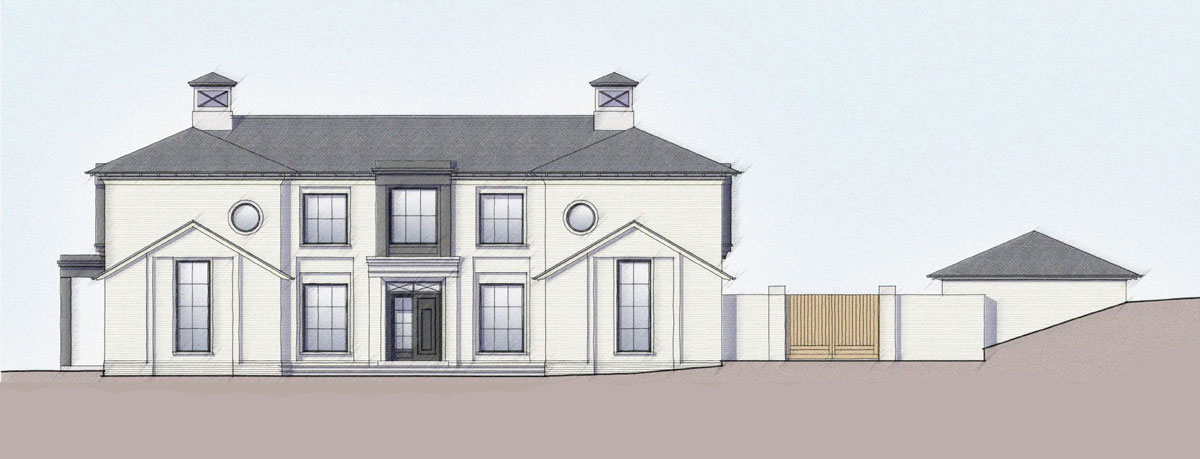

The creation of differing terraces and courtyards within the design that allow sight lines into other spaces and rooms was principle to the plan design. The interiors of the house are very modern and utilise differing floor levels and double height spaces to maximise light and views. The design utilises a broken plan where the open plan family hub (kitchen, dining sitting area in our domestic context), is served by interconnecting smaller spaces and rooms for quiet or more cozy activity such as the snug and library, working over different level and within different space volumes.
