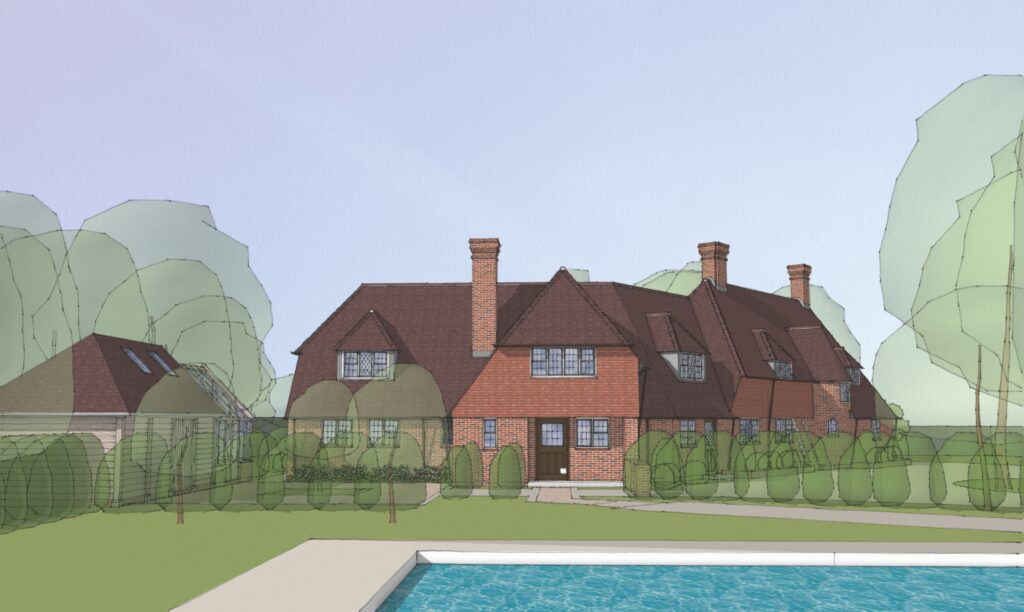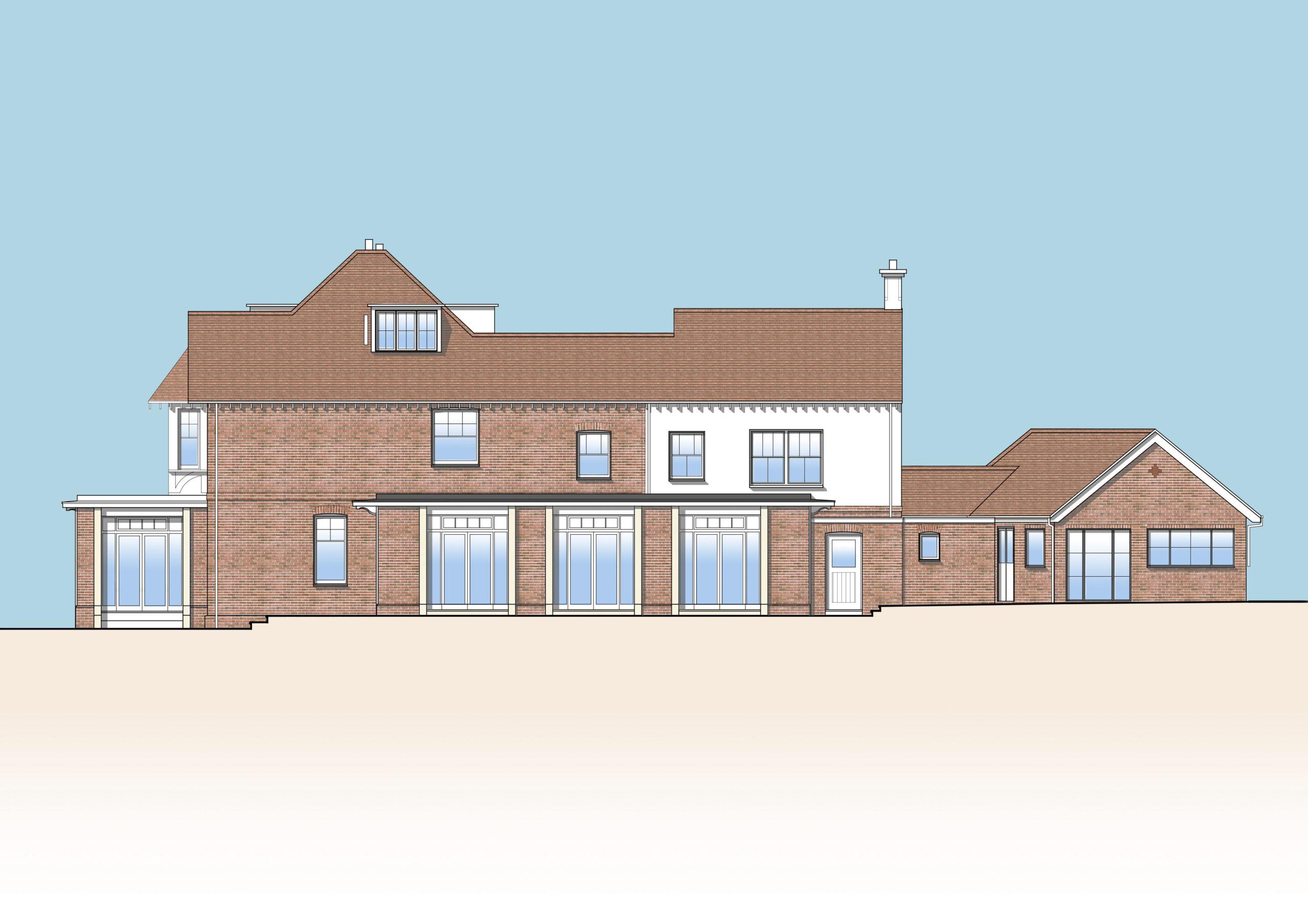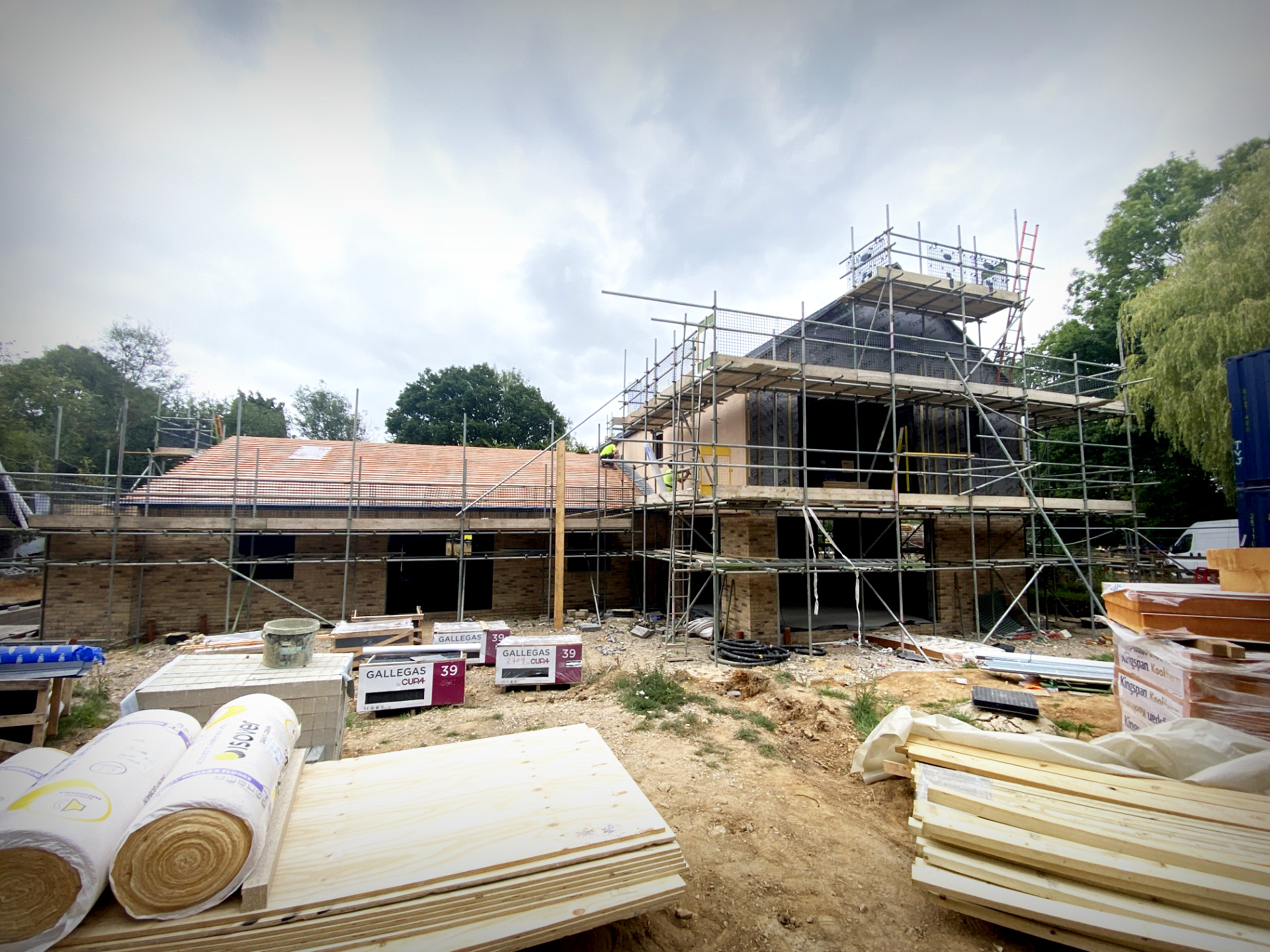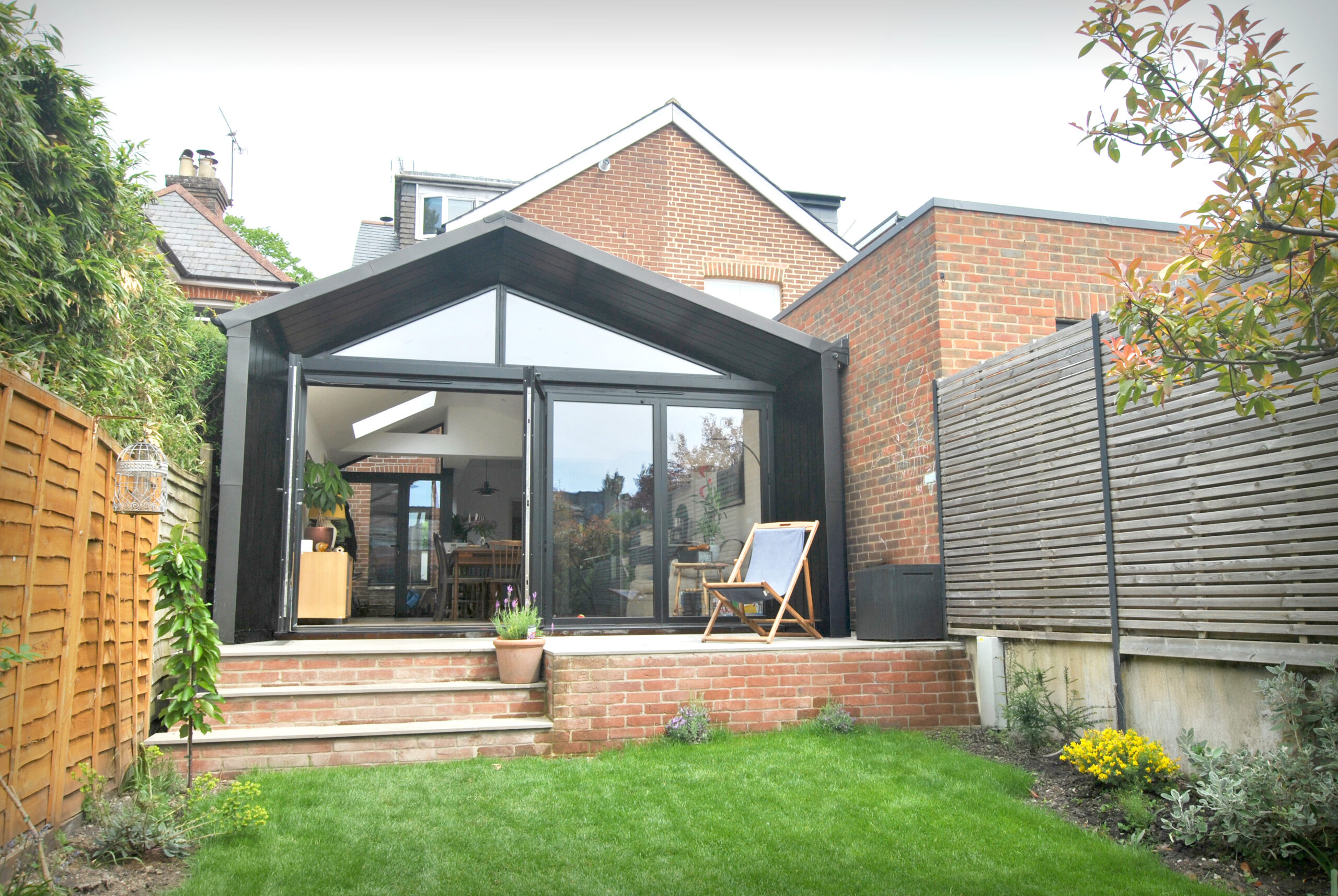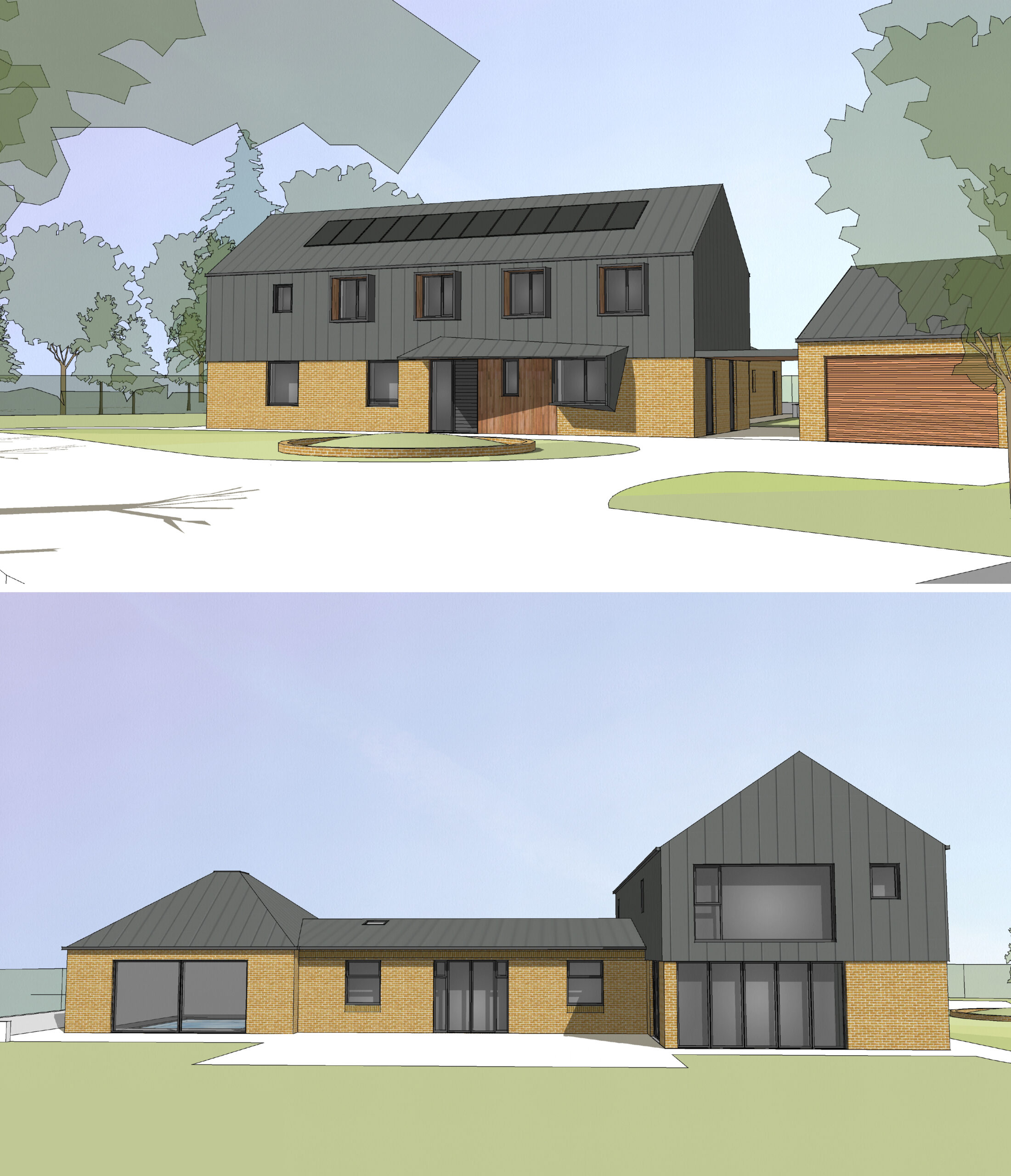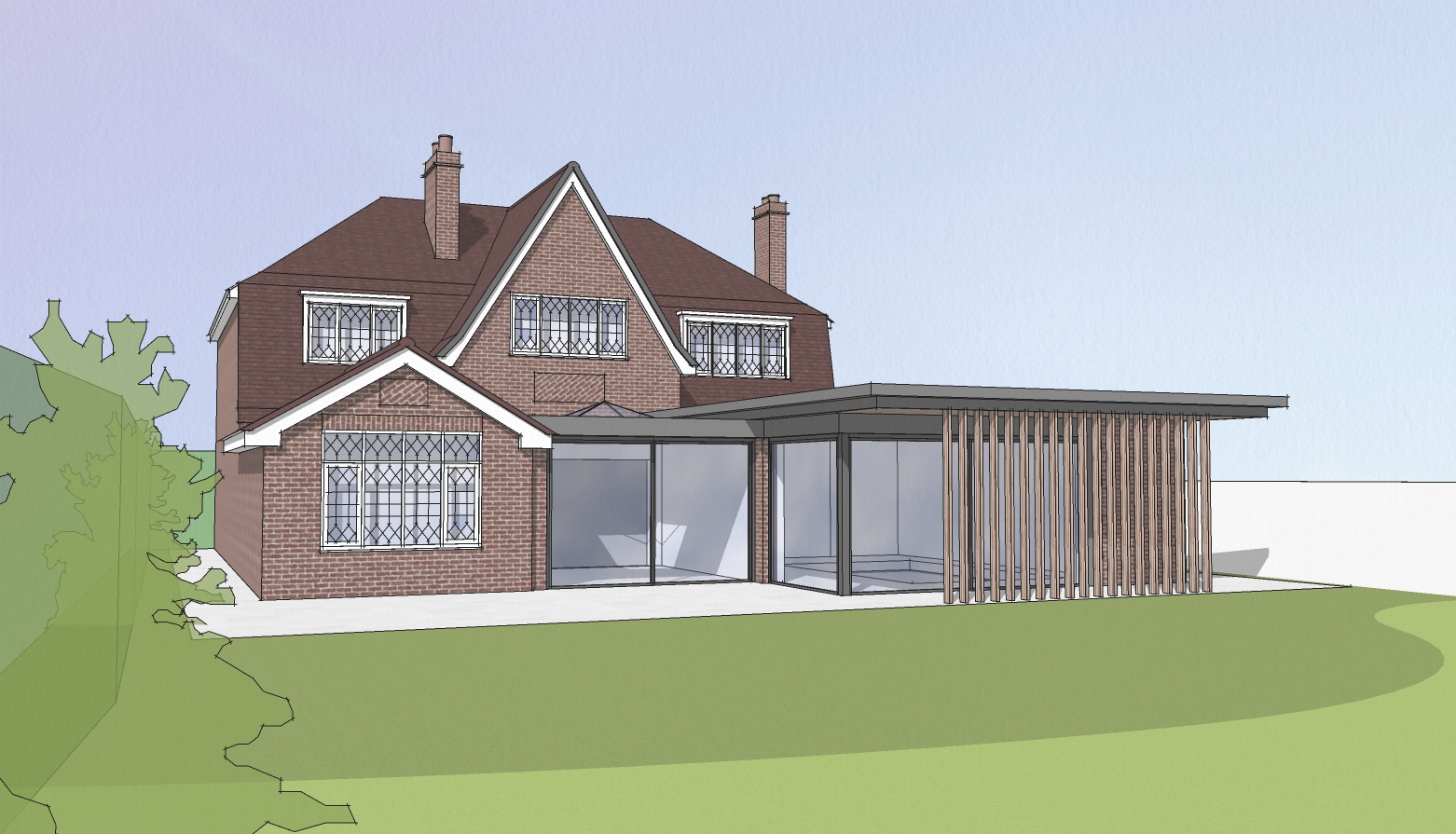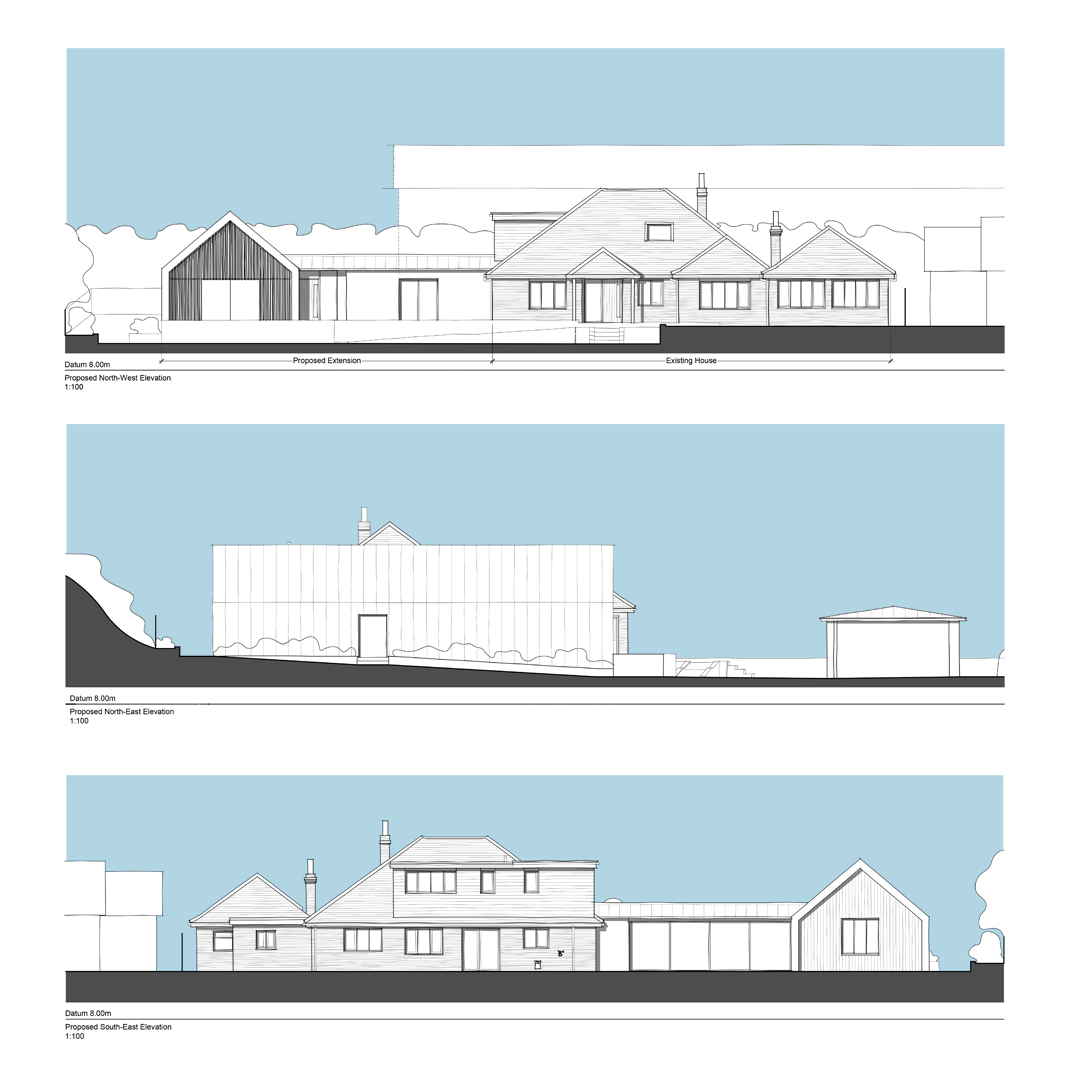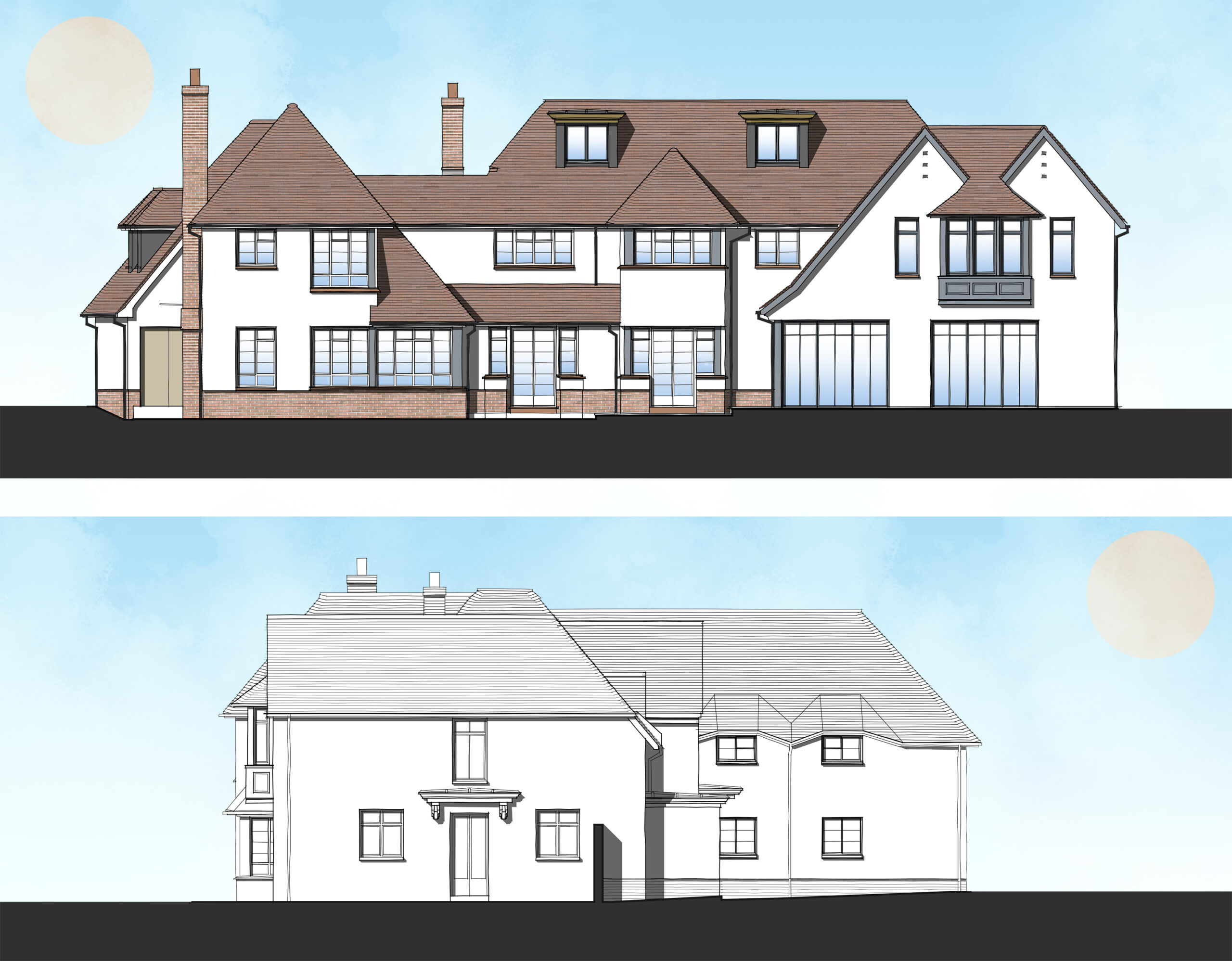
Witcher Crawford have recently completed this accessible extension in Southern Hampshire. The single-storey addition provides a hydrotherapy treatment pool and frees up the plan of the existing living areas to create a wheelchair-friendly space. The exterior has been designed delicately to complement the existing house, but with a contemporary edge - with an overhanging roof, and a fresh material palette of zinc with timber shading louvres. Large-format glazing gives over to a newly landscaped garden, including play facilities and sensory planting. This home successfully reflects our depth of experience developed across a whole range of projects focussed on accessibility, providing bespoke design solutions and tailor-made facilities for clients with disabilities.



