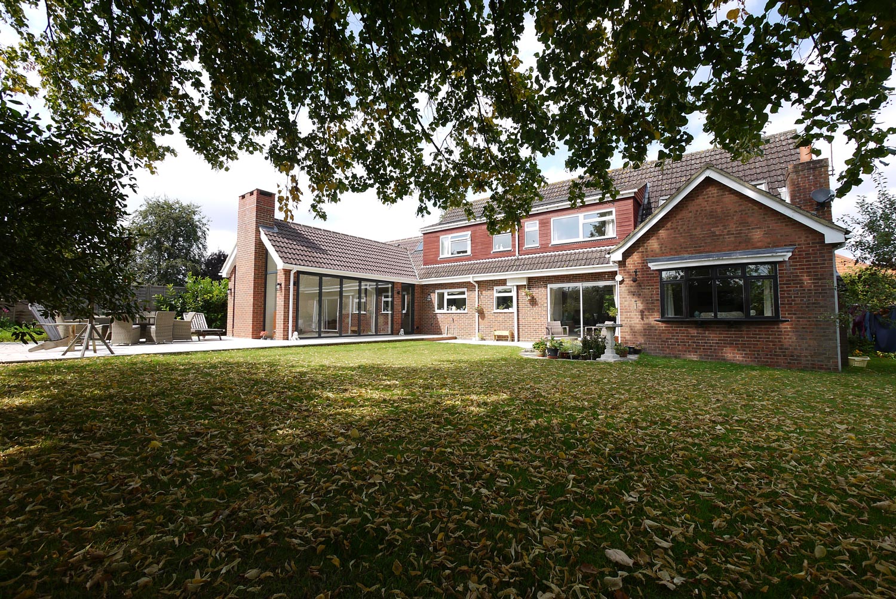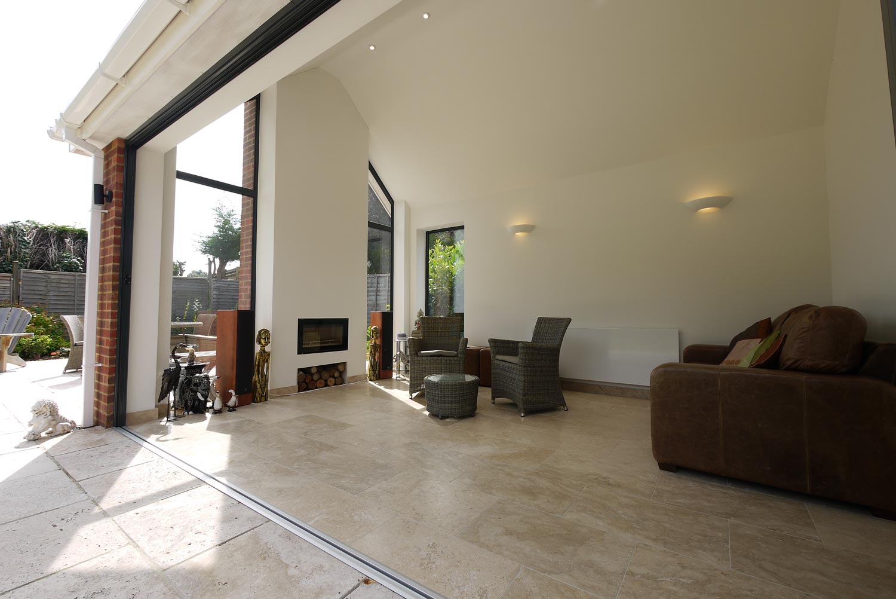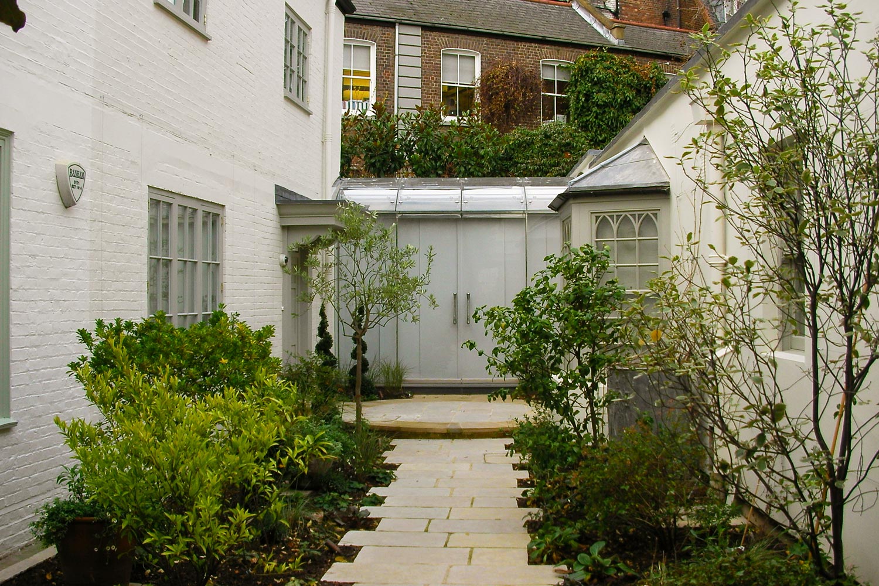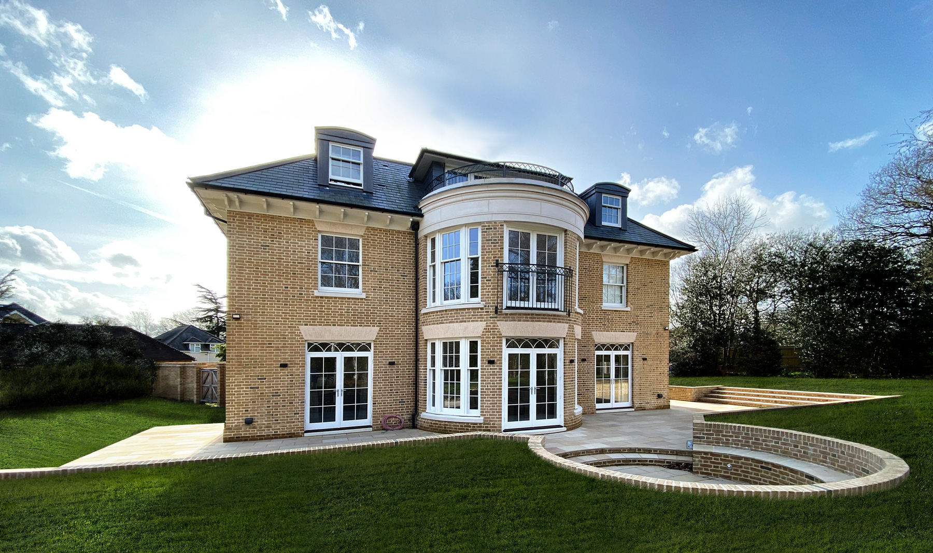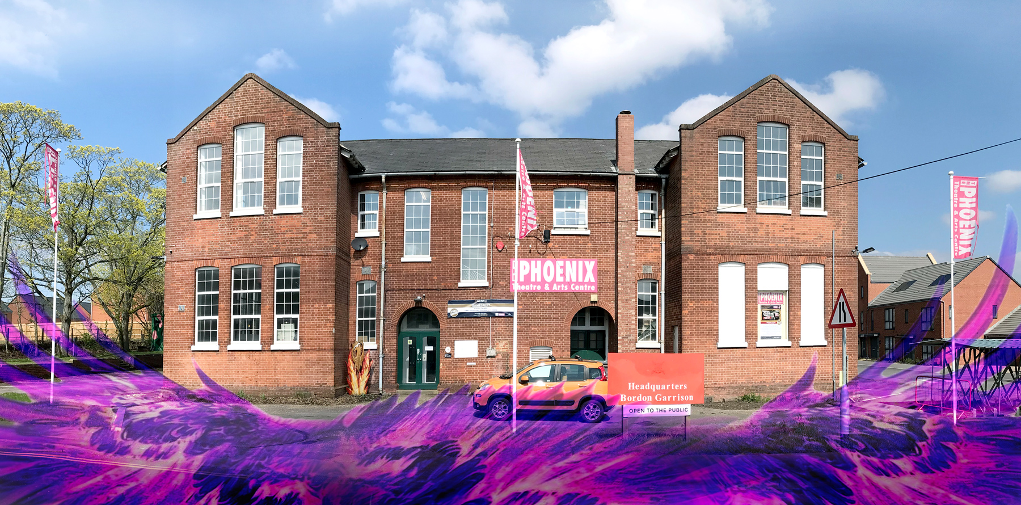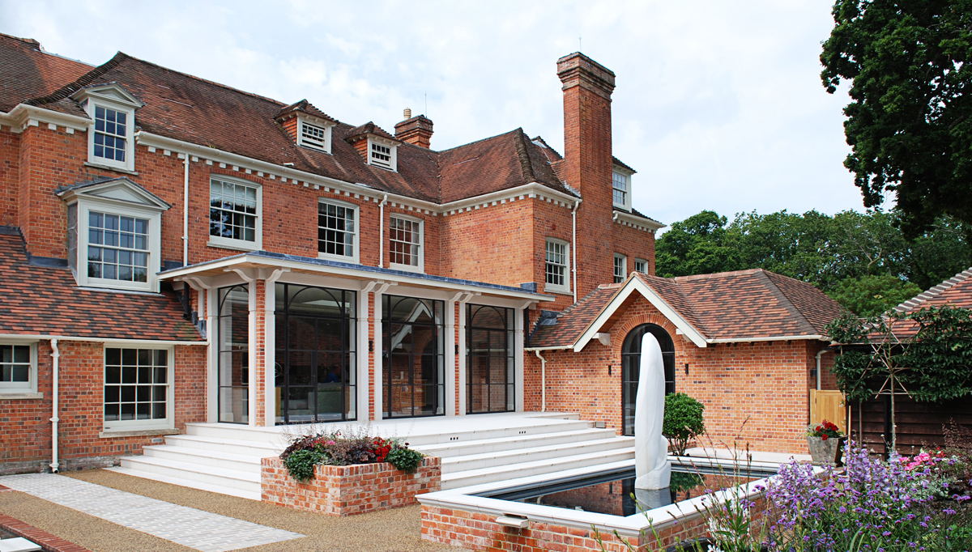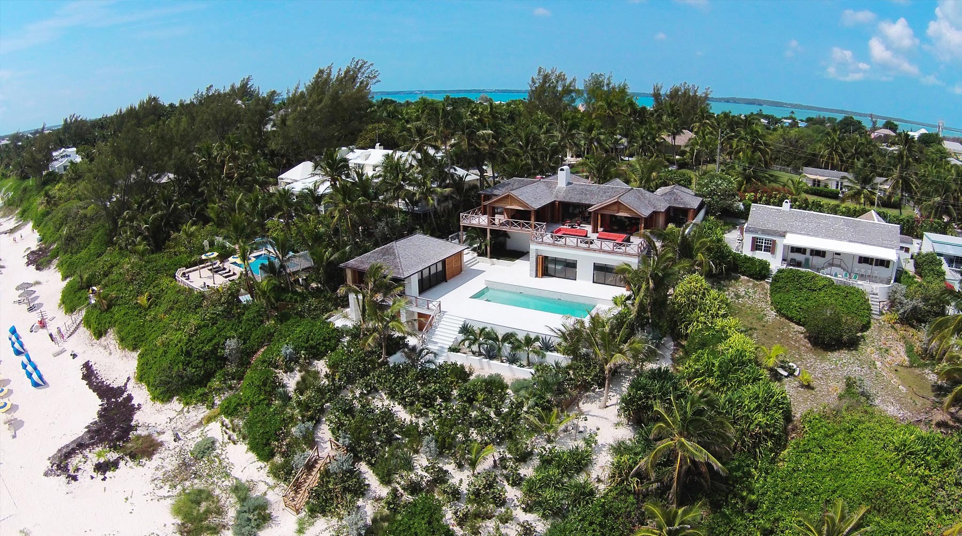
Project: W1266 Beach House is a 500sq ft beach house retreat, completed by Witcher Crawford in 2015 as a private family residence. The House is located on sand dunes above the Pink Sand beach at Harbour Island in the Bahamas. The beach house has three bedroom suites and a large communal living space, all designed […]
Read more
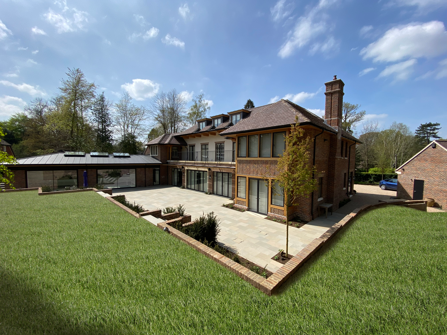
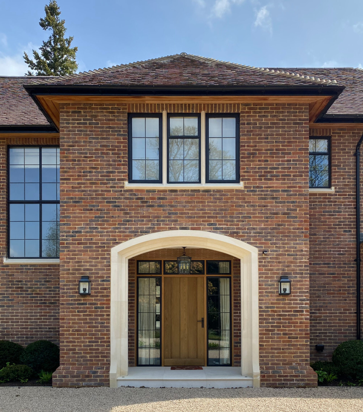
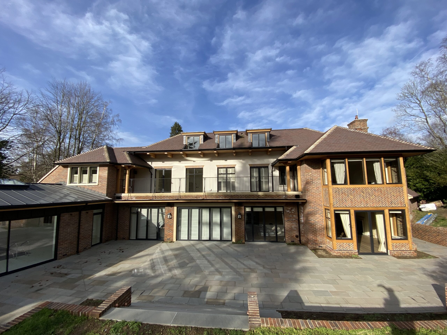
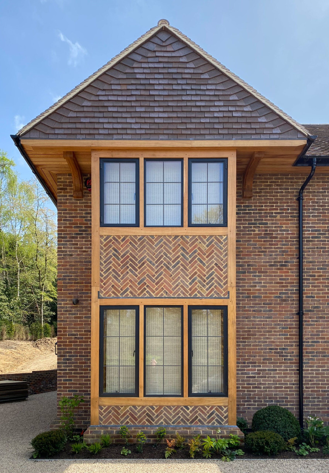
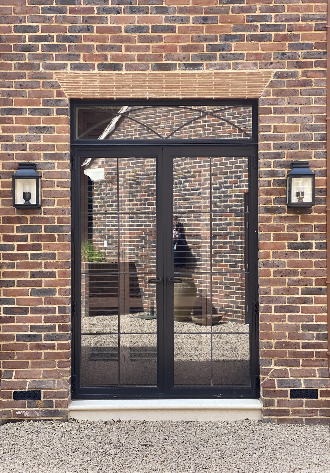
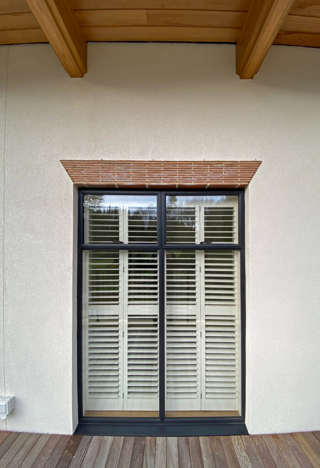
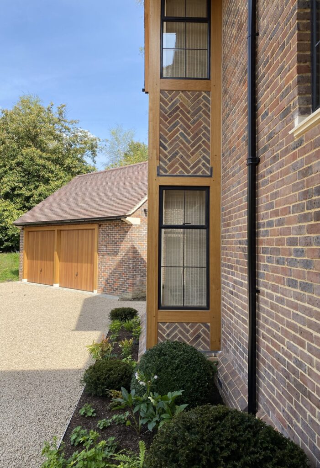
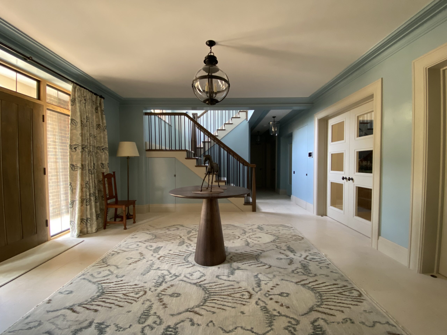
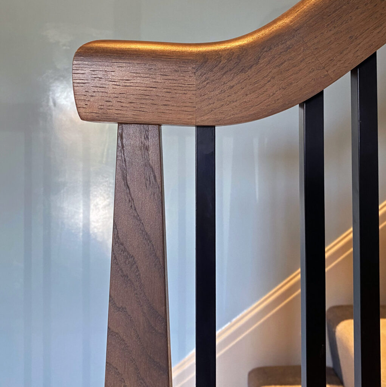
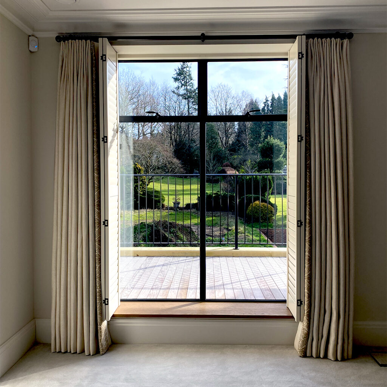
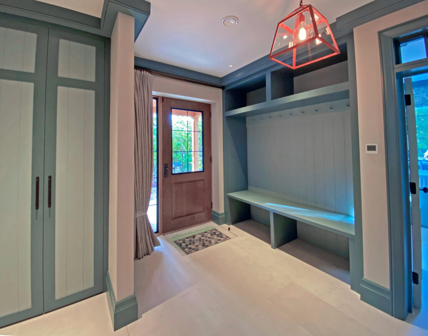
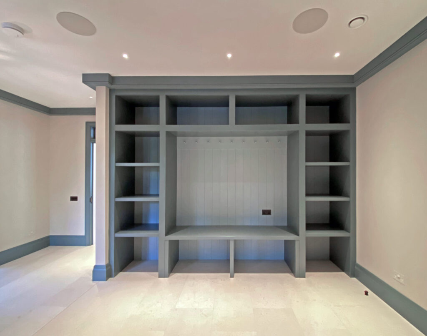
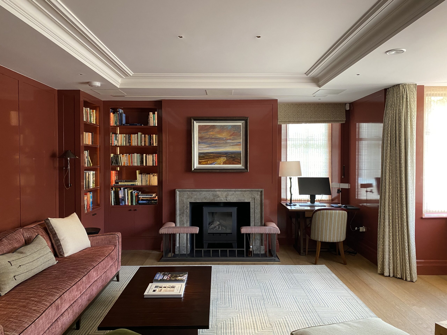
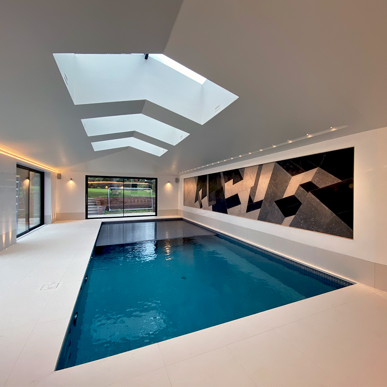
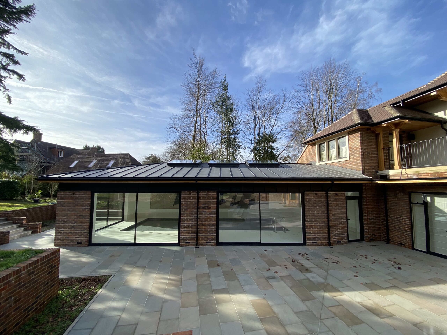
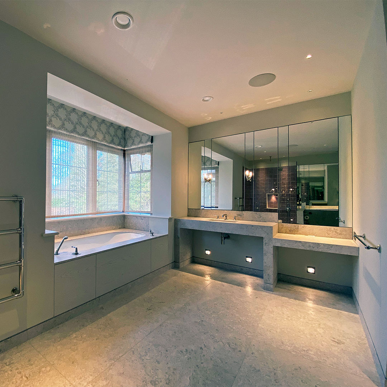
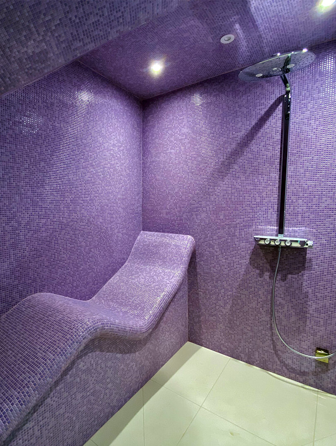
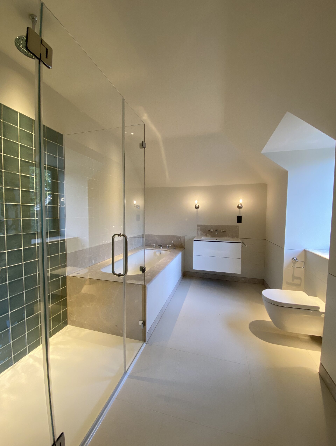
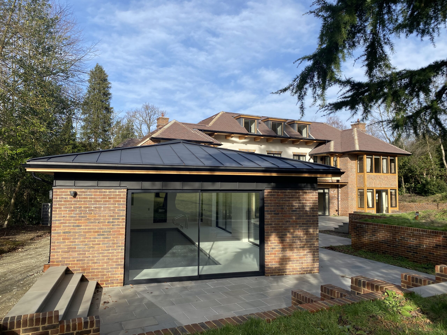
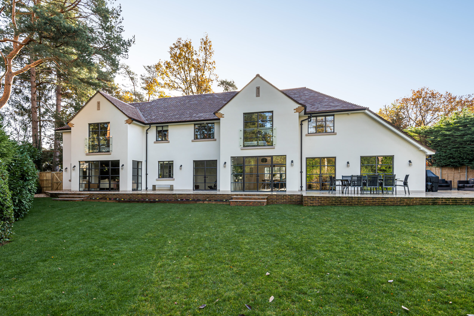
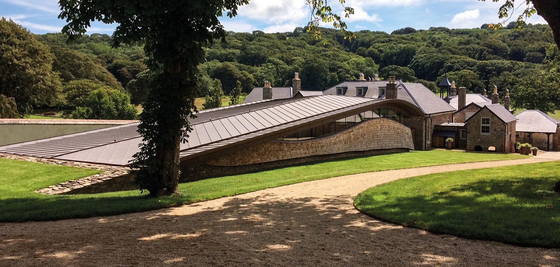
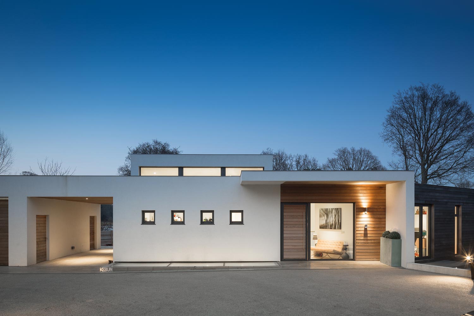
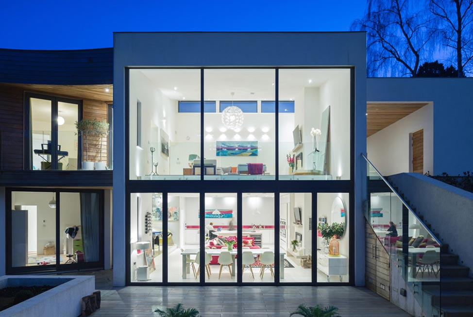

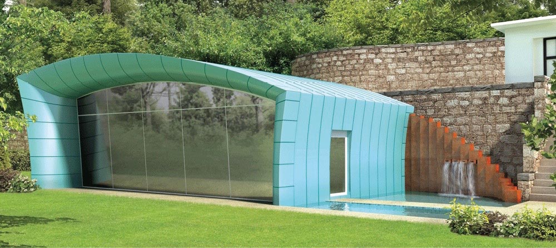 We have extensive experience in SIP construction, along with experience in both modern and traditional building methods. We have undertaken a wide variety of projects, locally and internationally on some challenging sites, including coastal locations. Regardless of the nature of the project, our projects are sustainable and finished to the highest level of quality.
We have extensive experience in SIP construction, along with experience in both modern and traditional building methods. We have undertaken a wide variety of projects, locally and internationally on some challenging sites, including coastal locations. Regardless of the nature of the project, our projects are sustainable and finished to the highest level of quality.
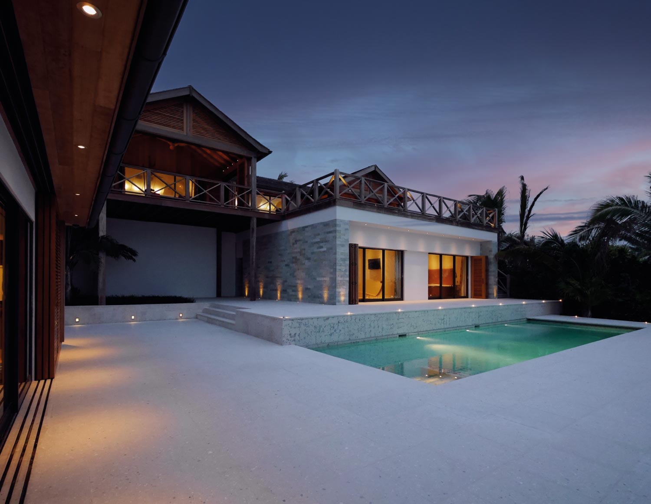

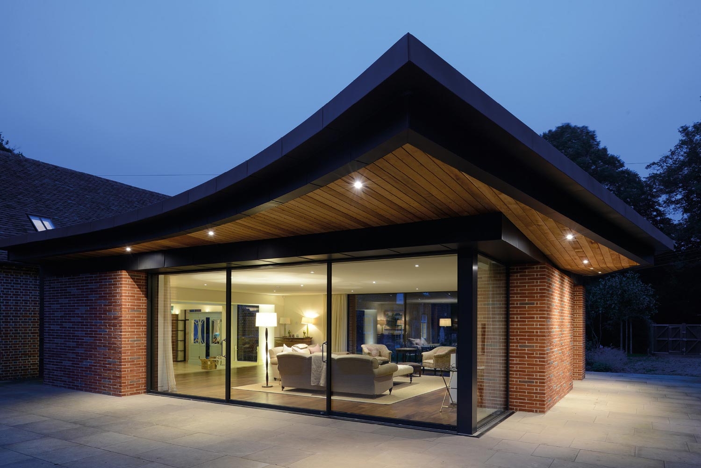
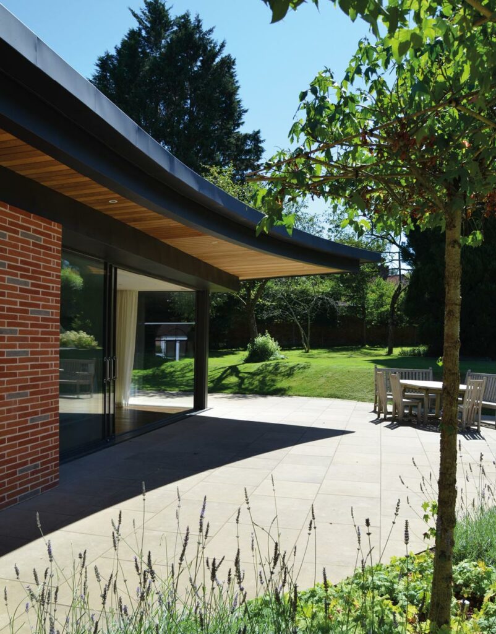
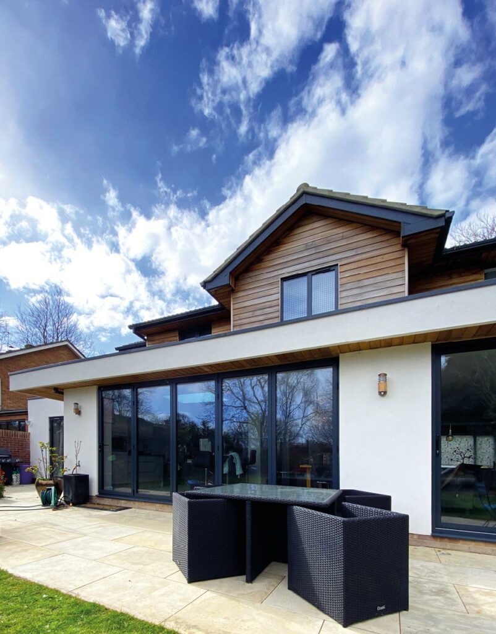
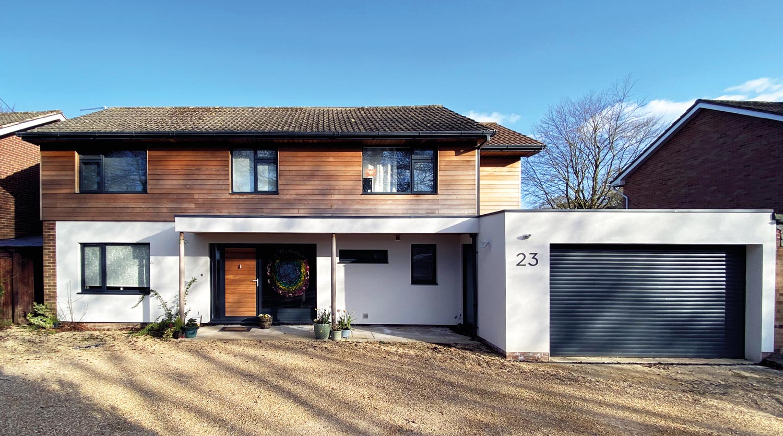
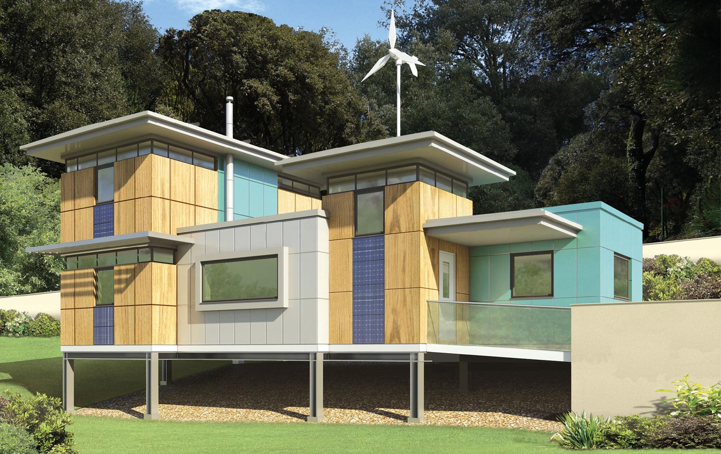

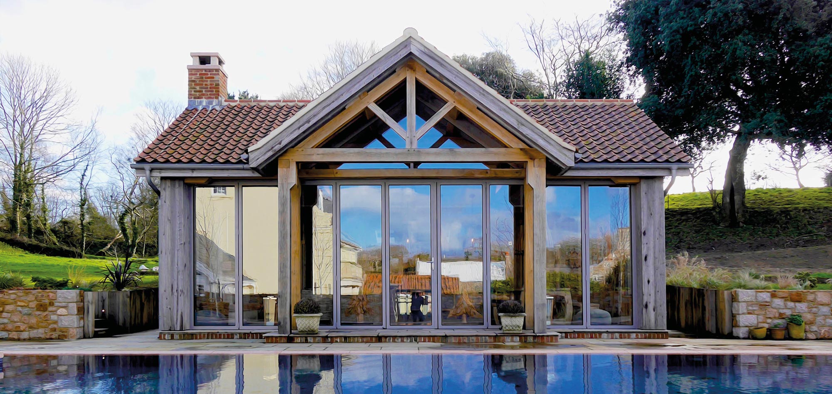
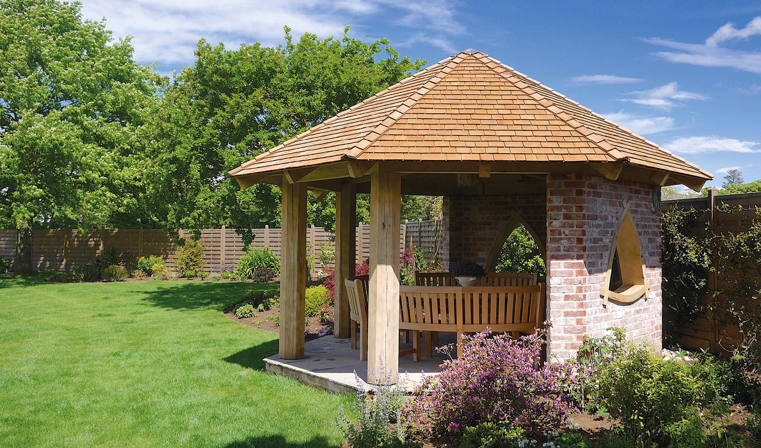
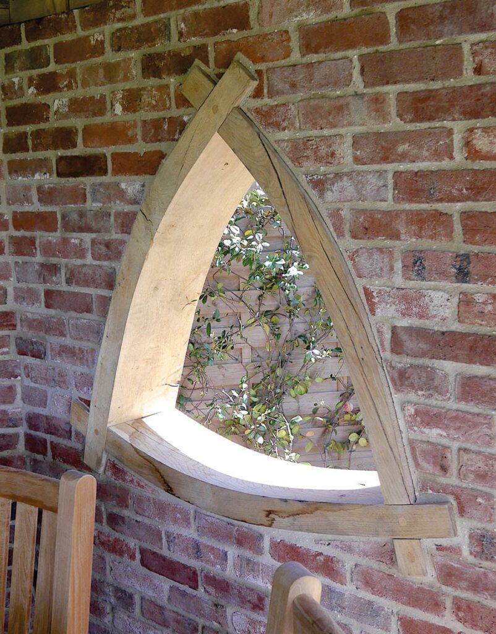
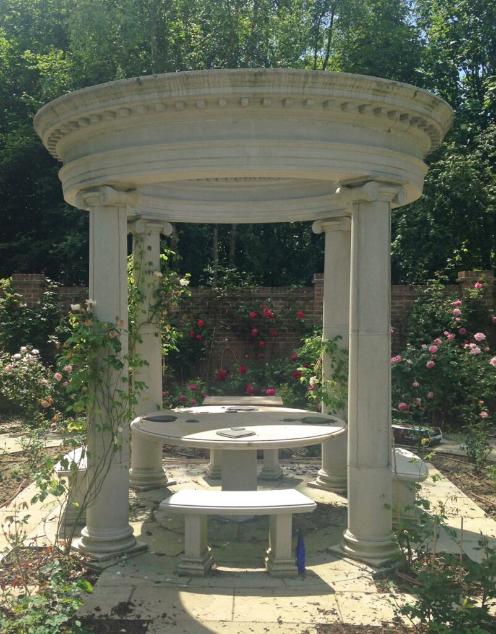
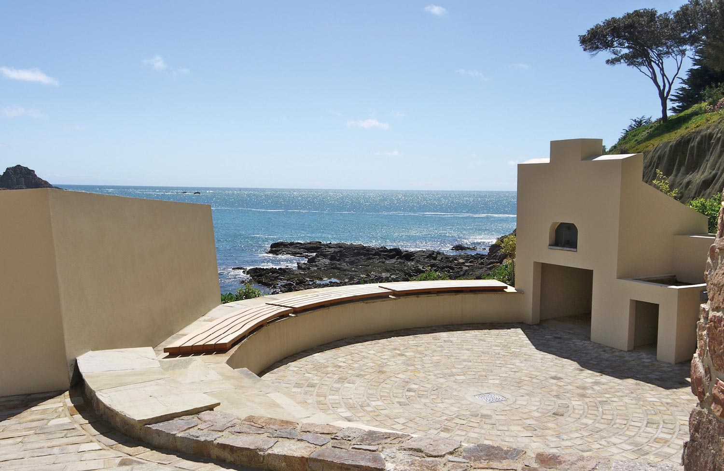
 From quaint pavilions to contemporary artist studios, these projects have come to us with a range of purpose and complexity. Each project is personally tailored to ensure the design is functional and visually interesting.
From quaint pavilions to contemporary artist studios, these projects have come to us with a range of purpose and complexity. Each project is personally tailored to ensure the design is functional and visually interesting.

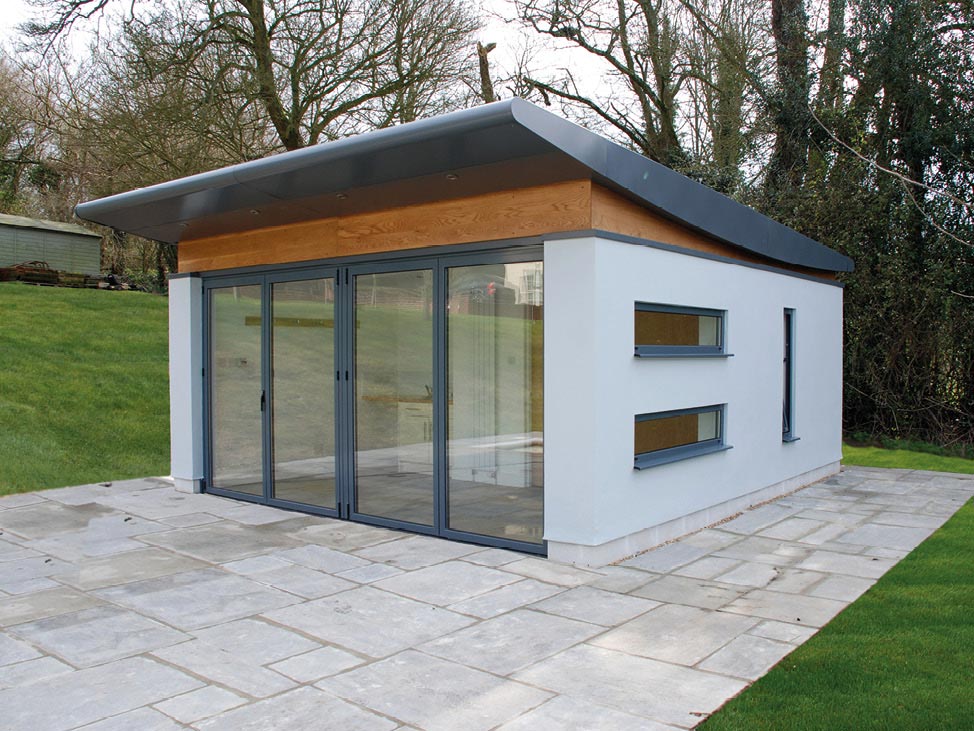
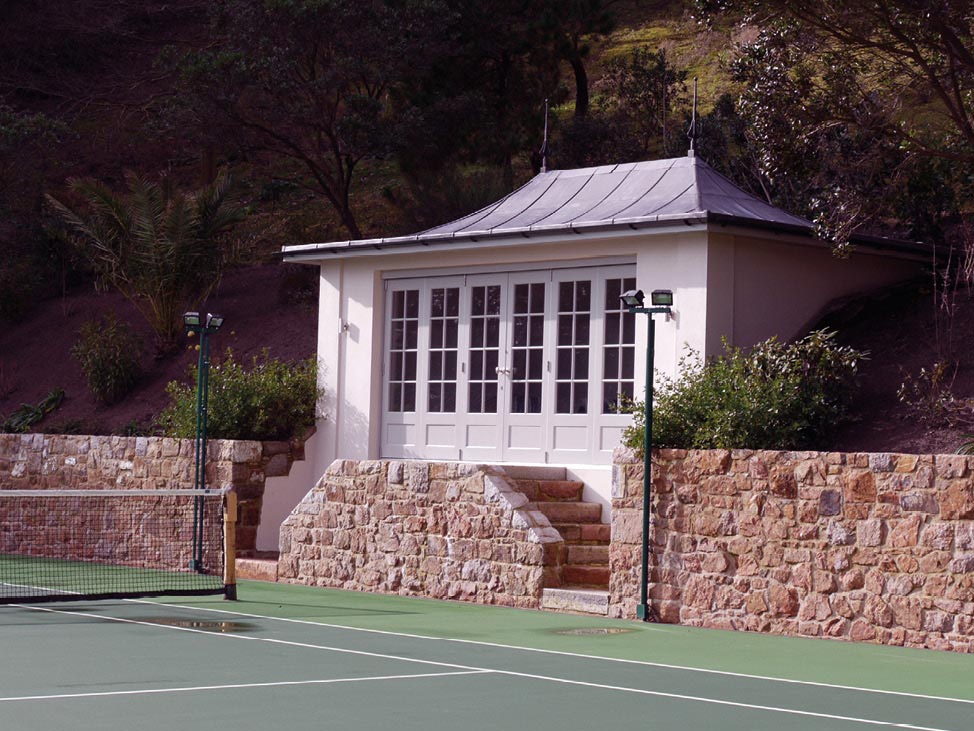
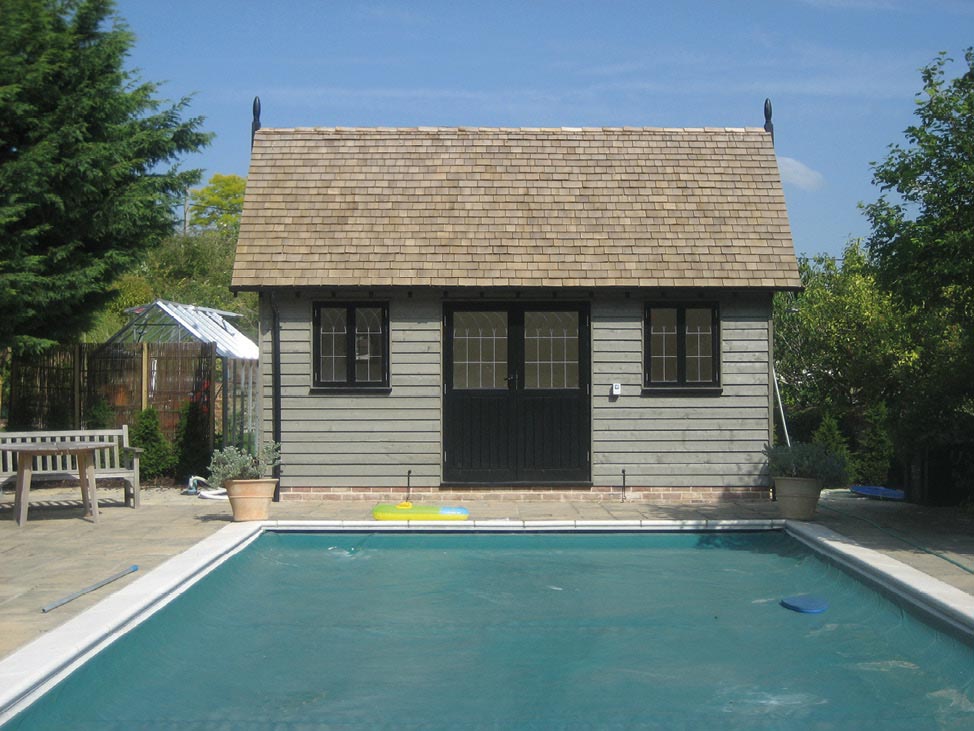
 We have undertaken a wide variety of projects, locally and internationally, with modern and traditional styles. Regardless of the nature of the project, our projects are finished to a high level of quality.
We have undertaken a wide variety of projects, locally and internationally, with modern and traditional styles. Regardless of the nature of the project, our projects are finished to a high level of quality.
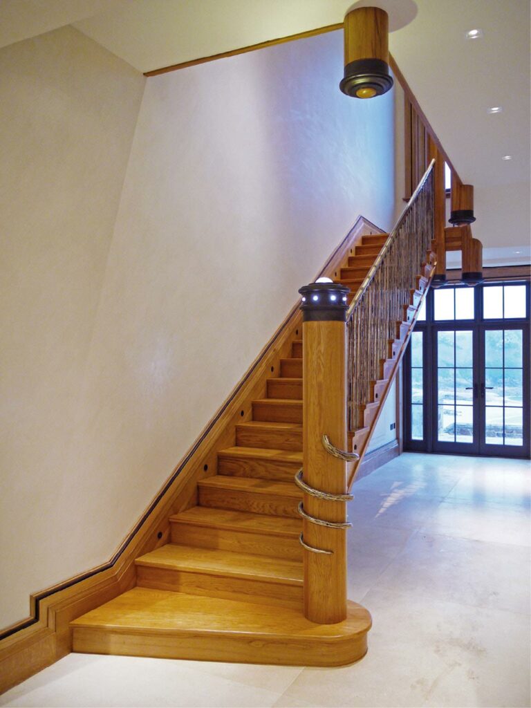
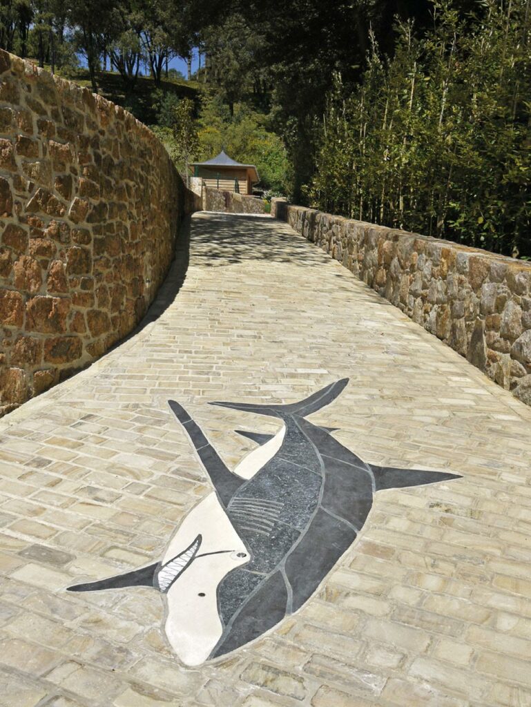

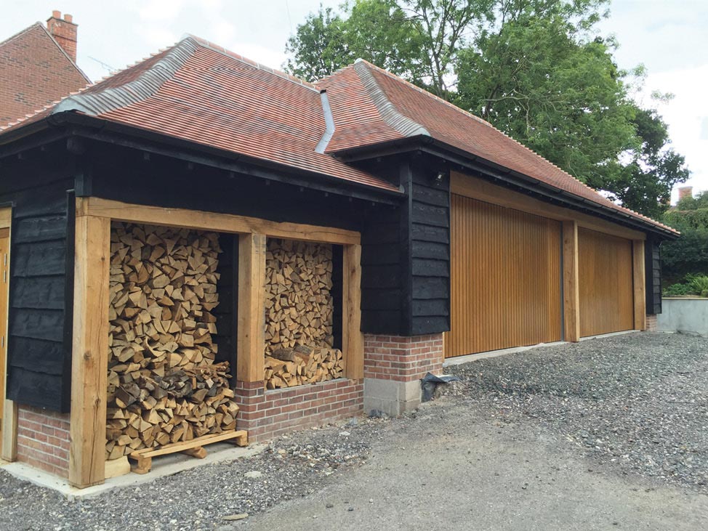
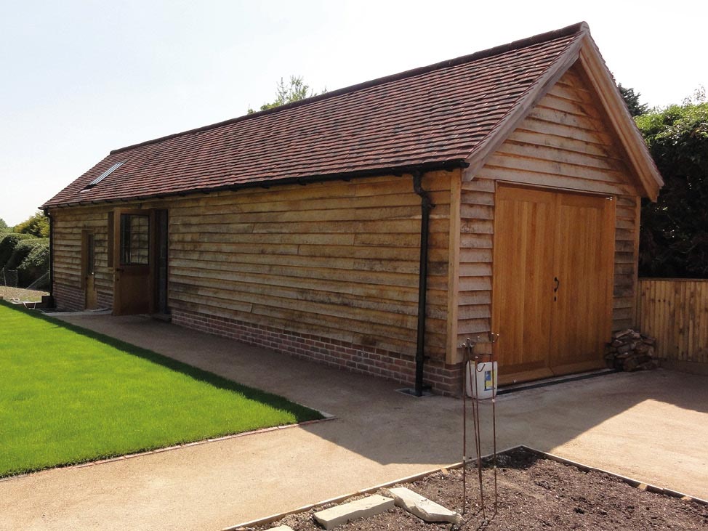
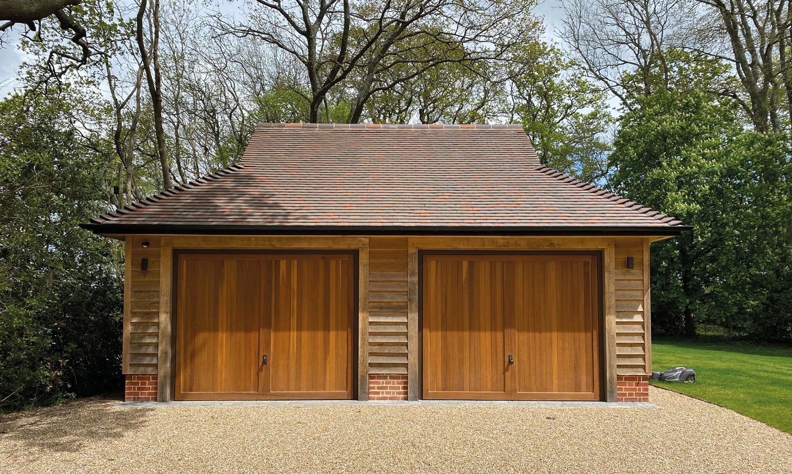
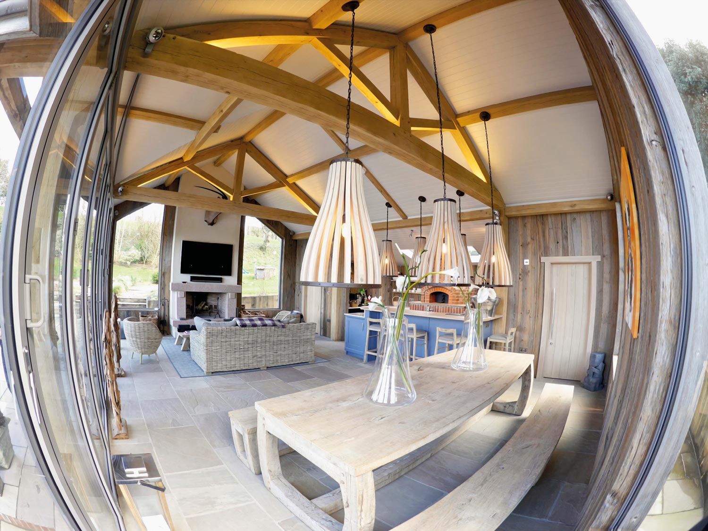
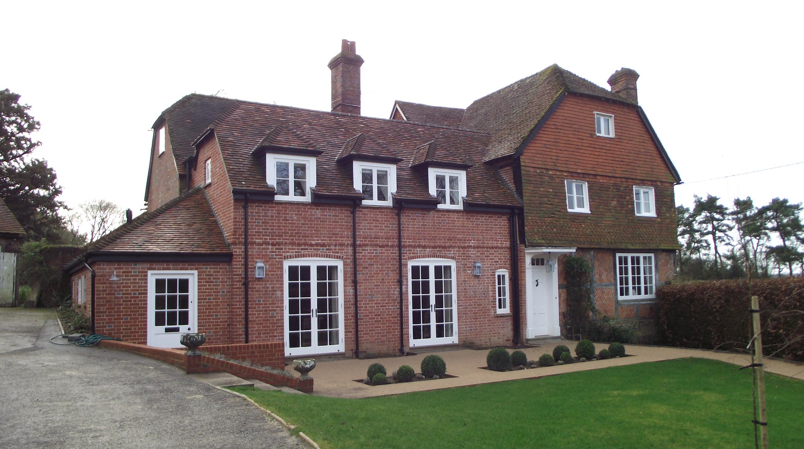
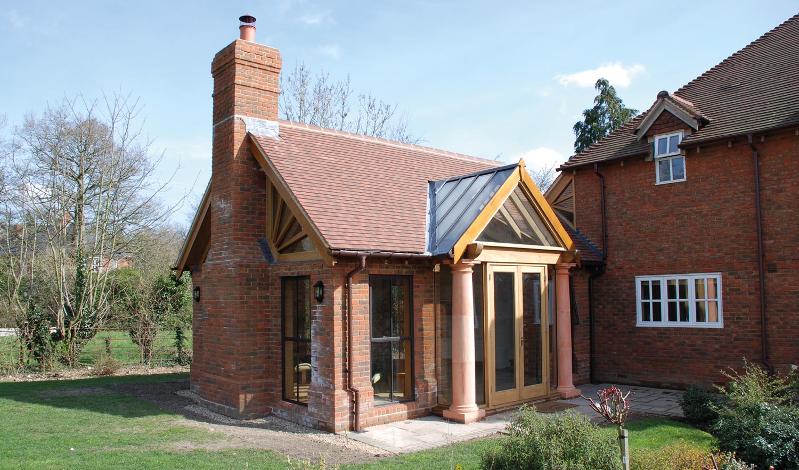
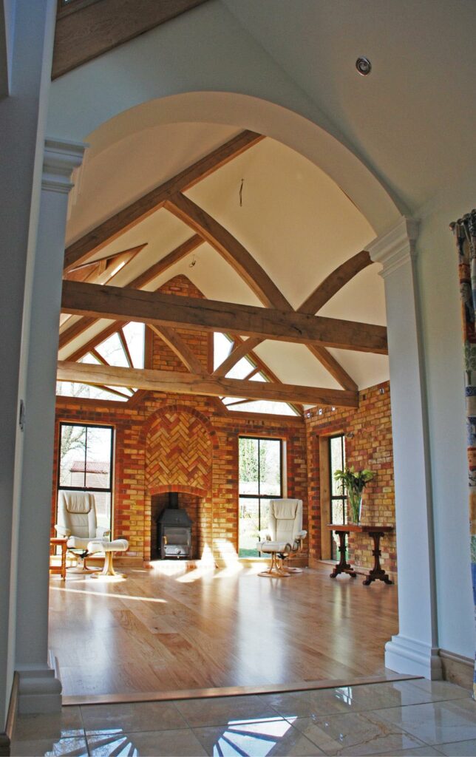
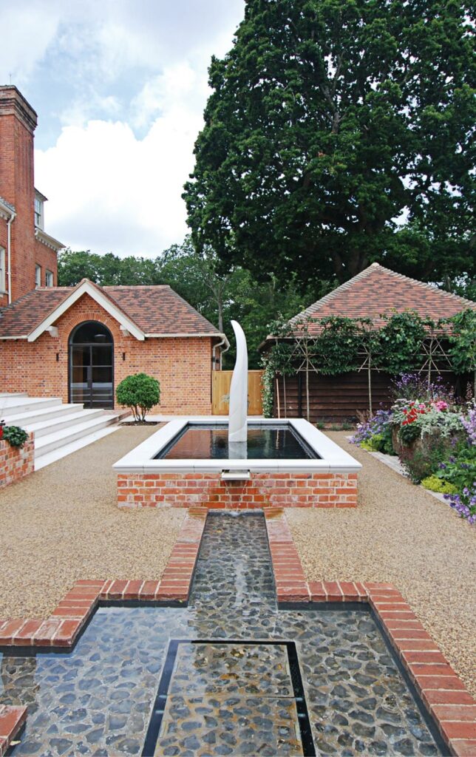
 Our traditionally styled extensions are nonetheless designed using current construction techniques in order to achieve the highest possible standards for comfort and energy efficiency.
Our traditionally styled extensions are nonetheless designed using current construction techniques in order to achieve the highest possible standards for comfort and energy efficiency.
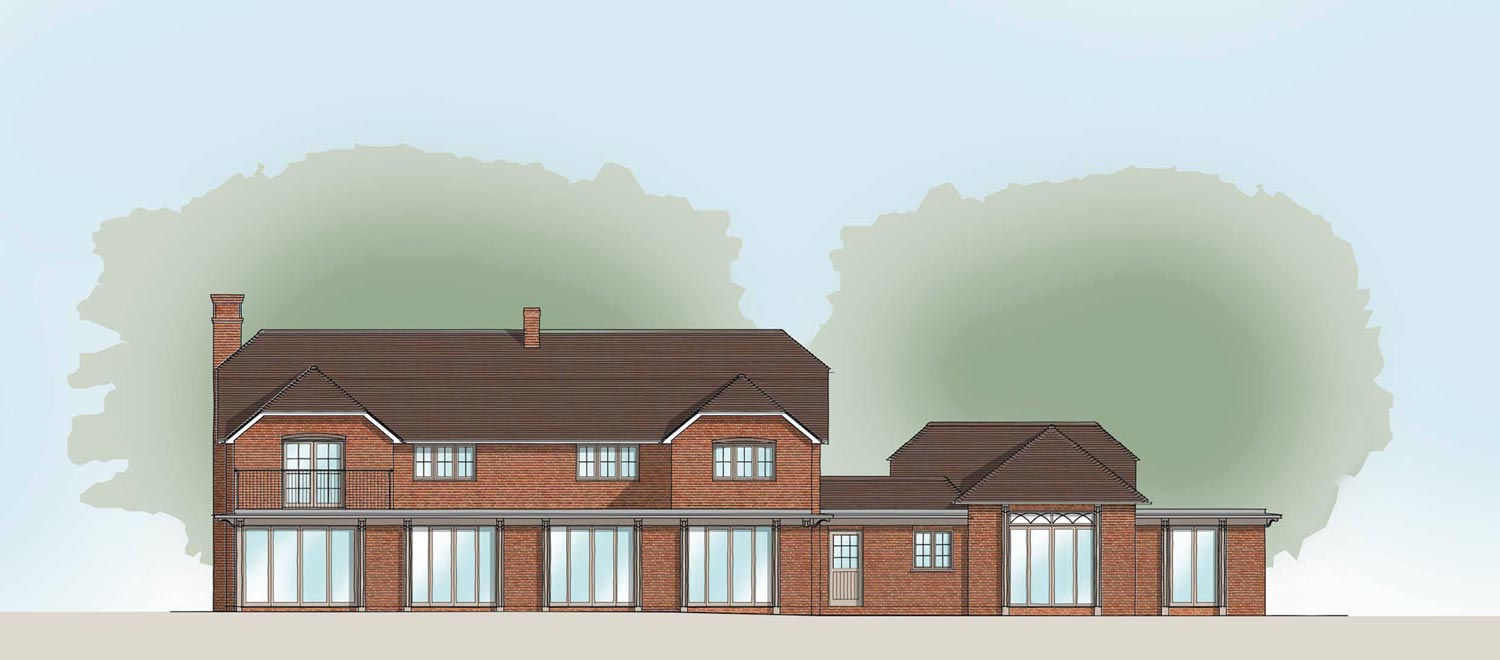


 Our designs are inspired by the building we are extending and the local vernacular to create a seamless and sensitive extension. Our in depth knowledge of construction aides us in finding creative solutions when presented with more challenging or complex projects.
Our designs are inspired by the building we are extending and the local vernacular to create a seamless and sensitive extension. Our in depth knowledge of construction aides us in finding creative solutions when presented with more challenging or complex projects.

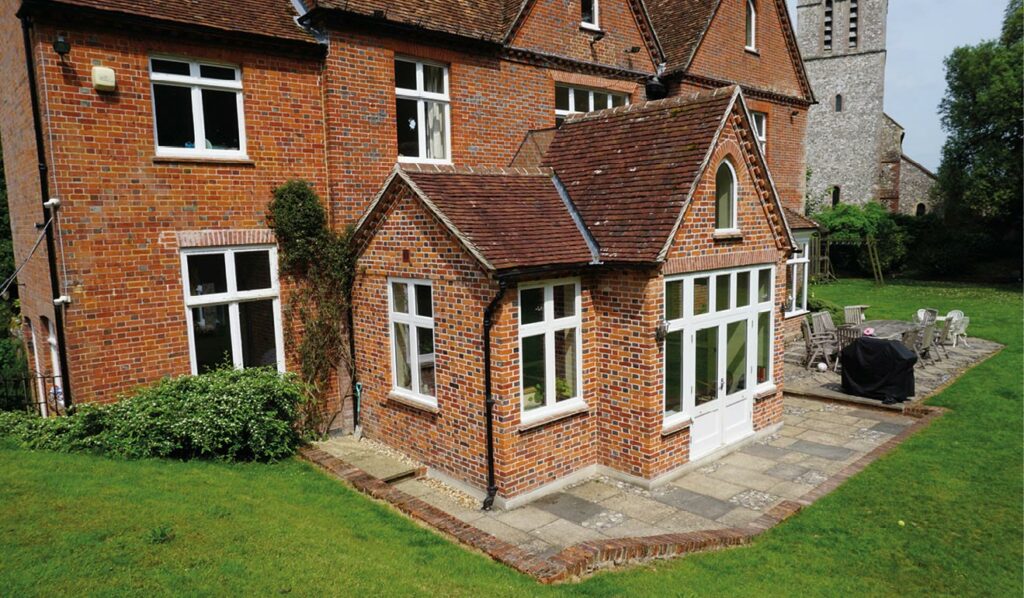


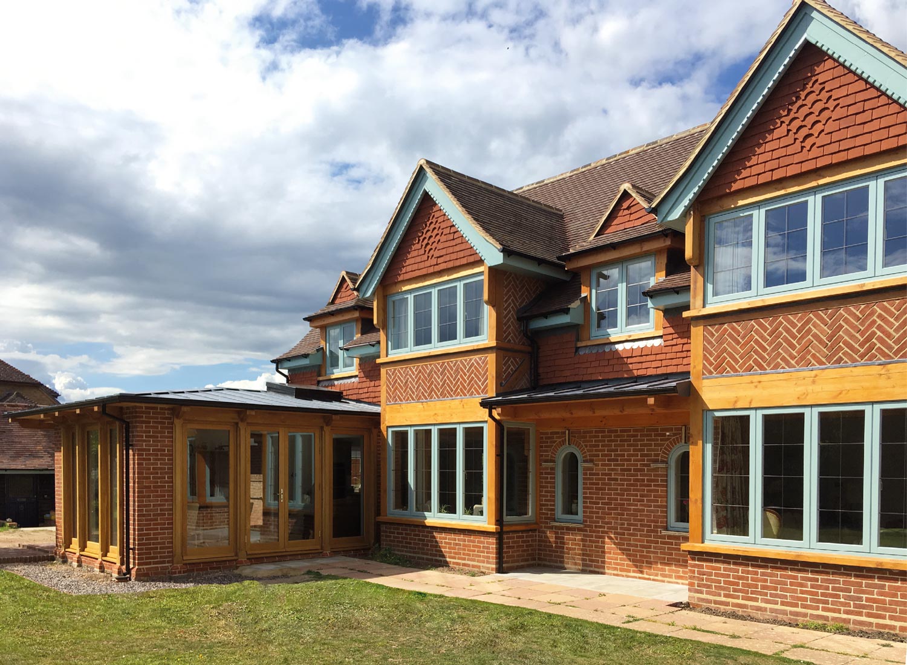
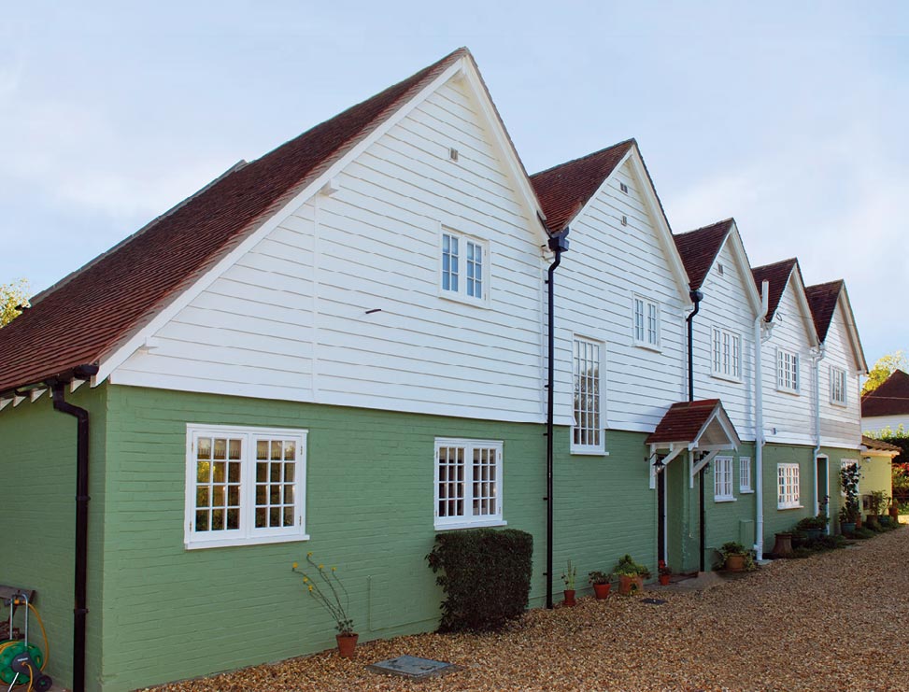
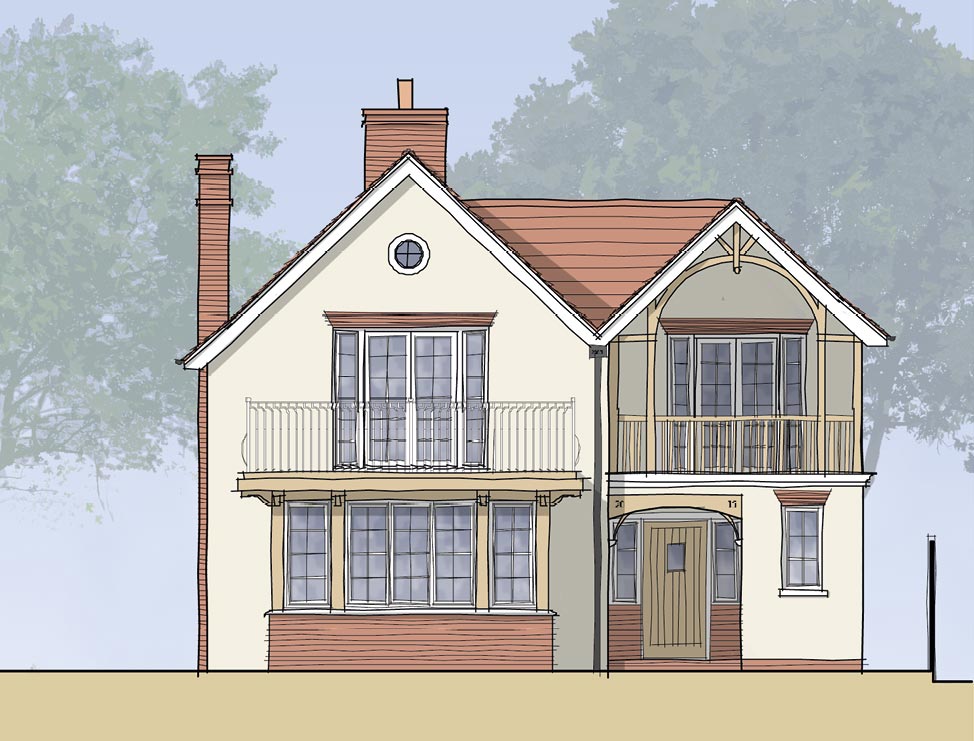
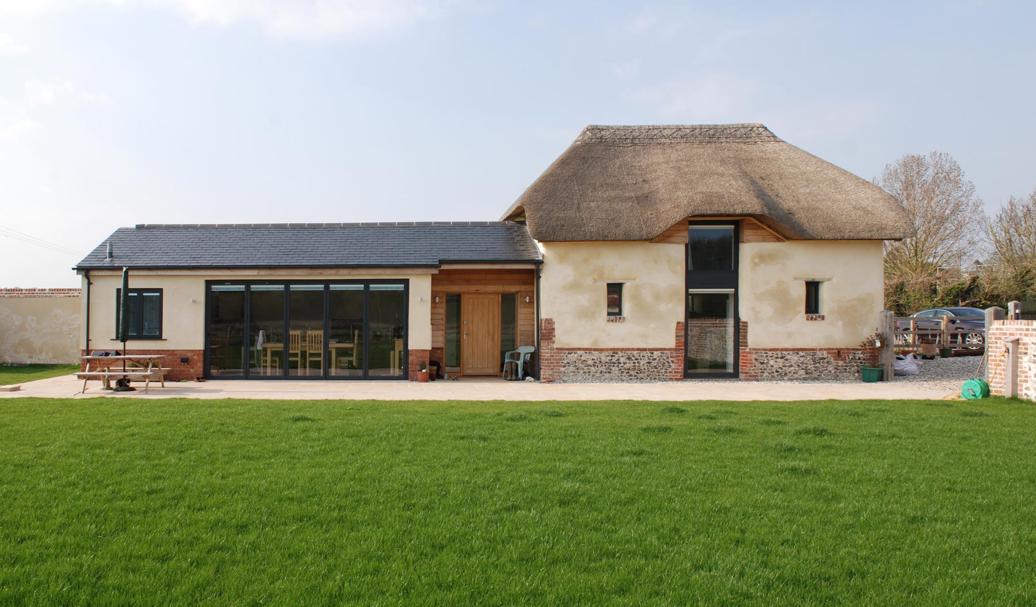

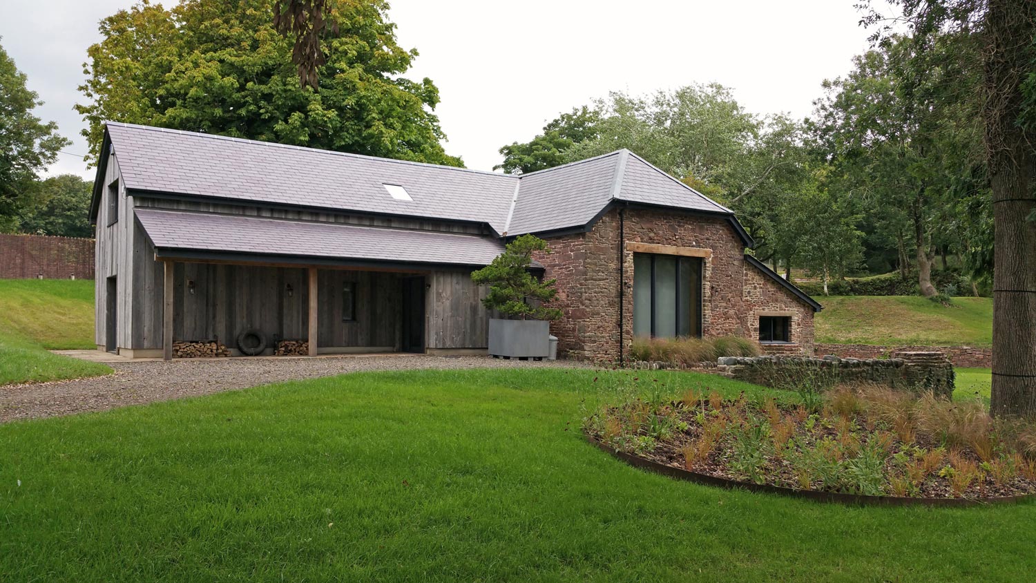
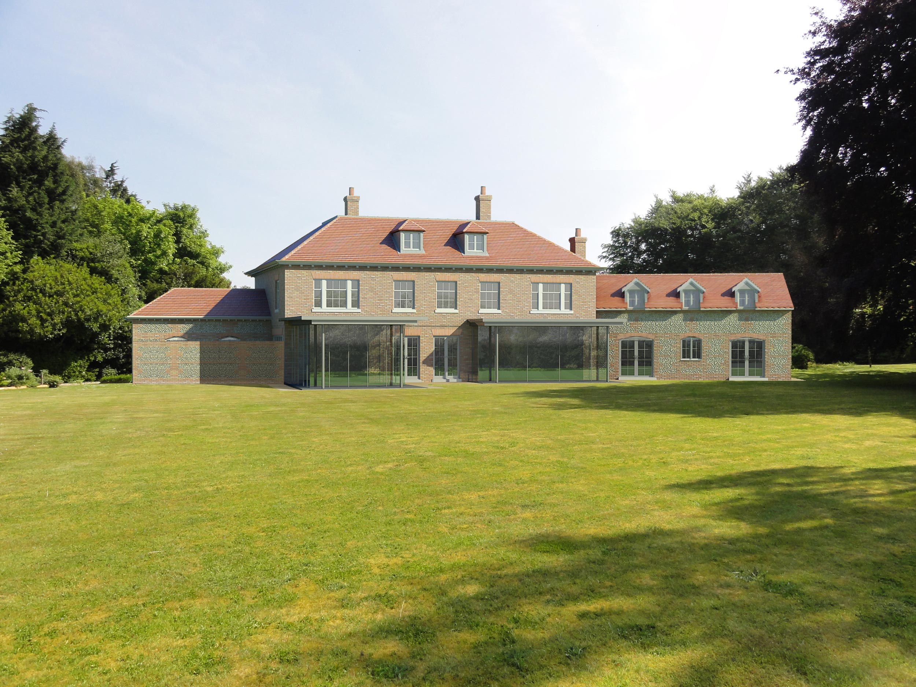 Witcher Crawford’s extensions offer flexible functional spaces and encompass well detailed modern architectural solutions. Whether adding to a modern or period property, the form of design and use of materials is not restricted by historic reference. However we ensure that the new structure has a comfortable connection with the original property, adding its own visual interest.
Witcher Crawford’s extensions offer flexible functional spaces and encompass well detailed modern architectural solutions. Whether adding to a modern or period property, the form of design and use of materials is not restricted by historic reference. However we ensure that the new structure has a comfortable connection with the original property, adding its own visual interest.
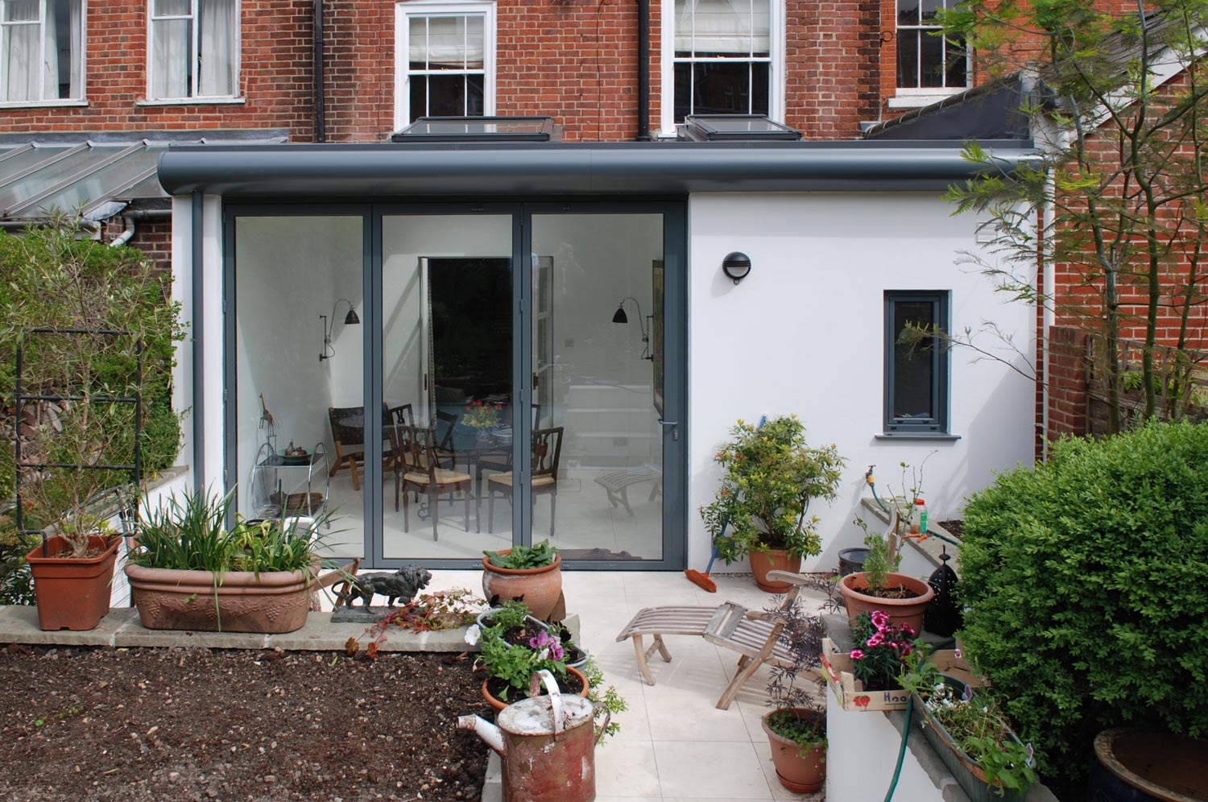
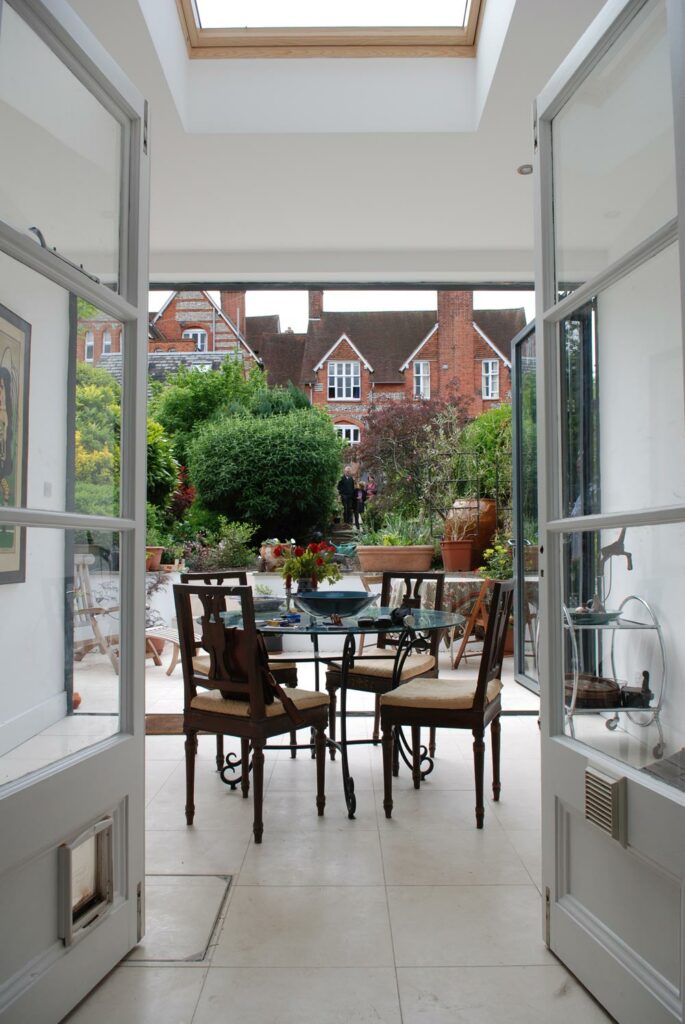
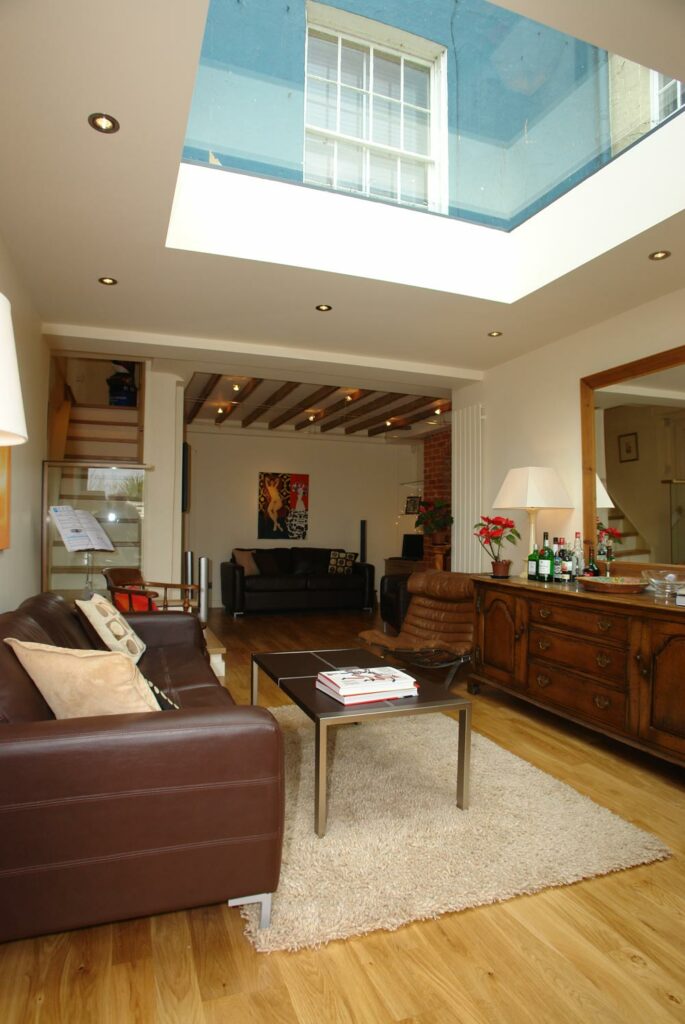
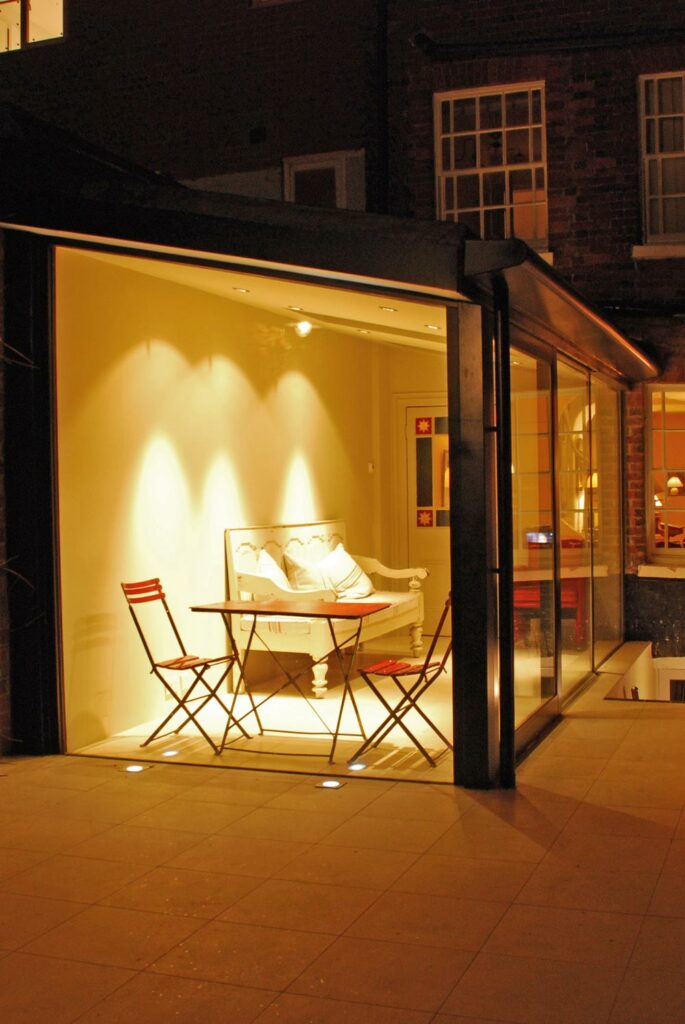
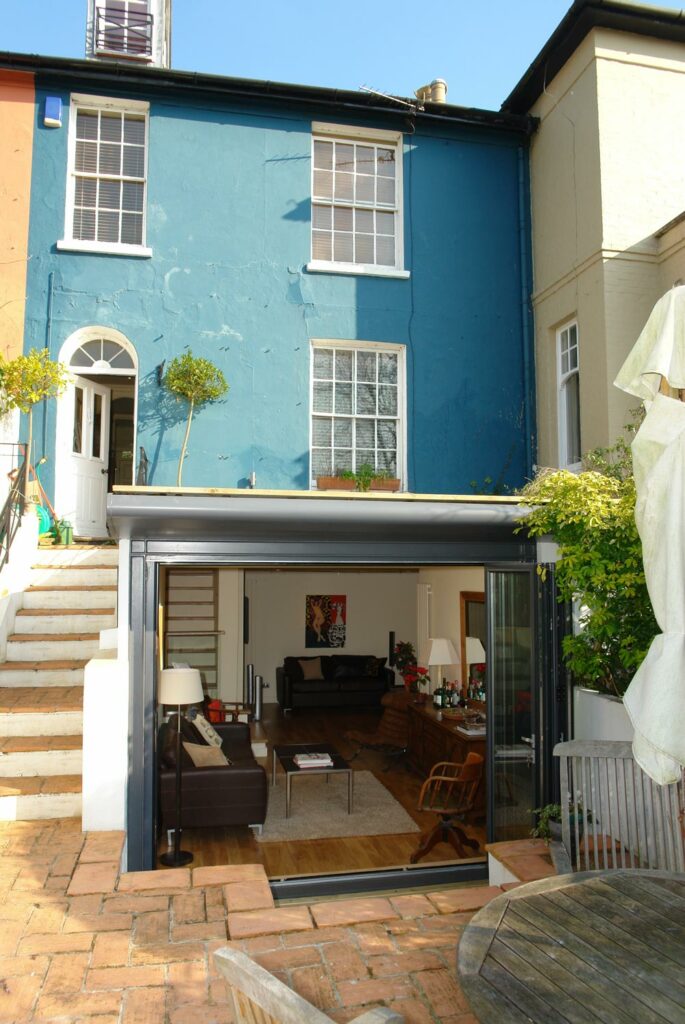 Witcher Crawford has undertaken a wide variety of extensions. Regardless of the nature or scale of the project, we offer creative solutions for a high quality finished extension.
Witcher Crawford has undertaken a wide variety of extensions. Regardless of the nature or scale of the project, we offer creative solutions for a high quality finished extension.
