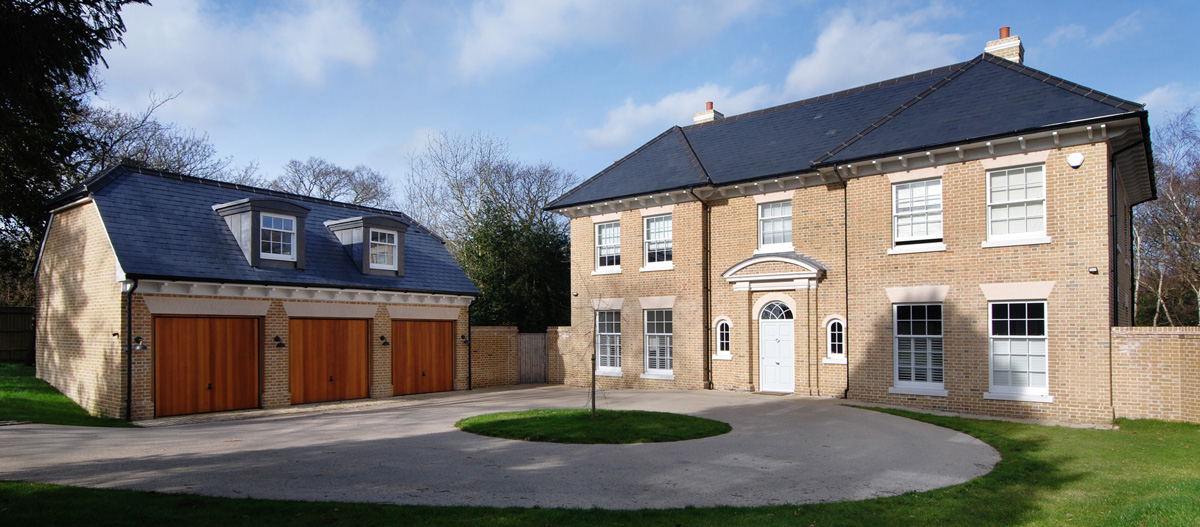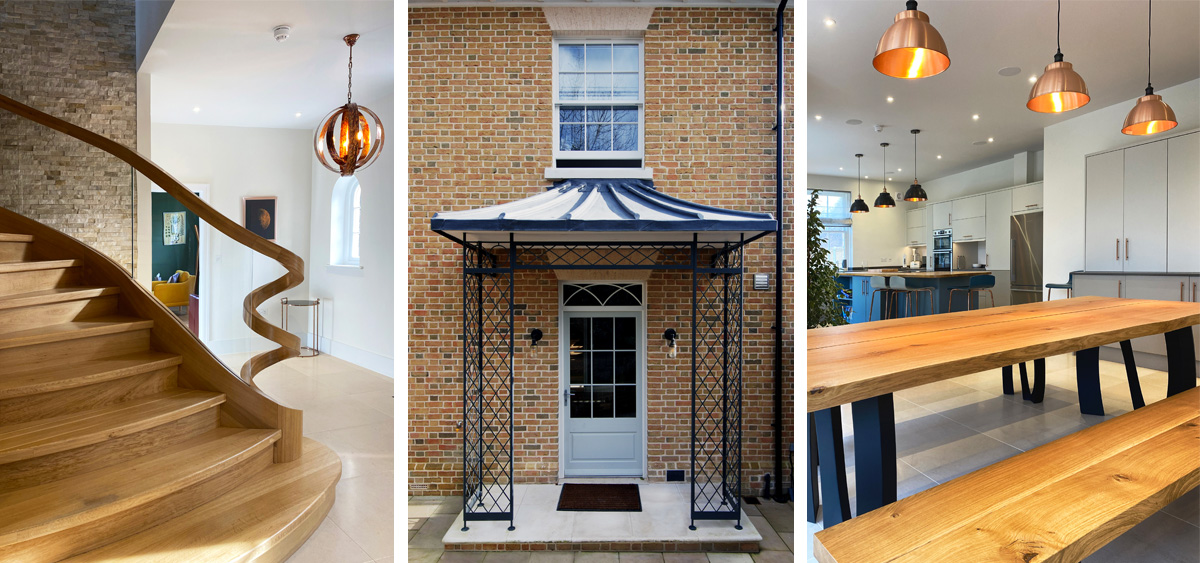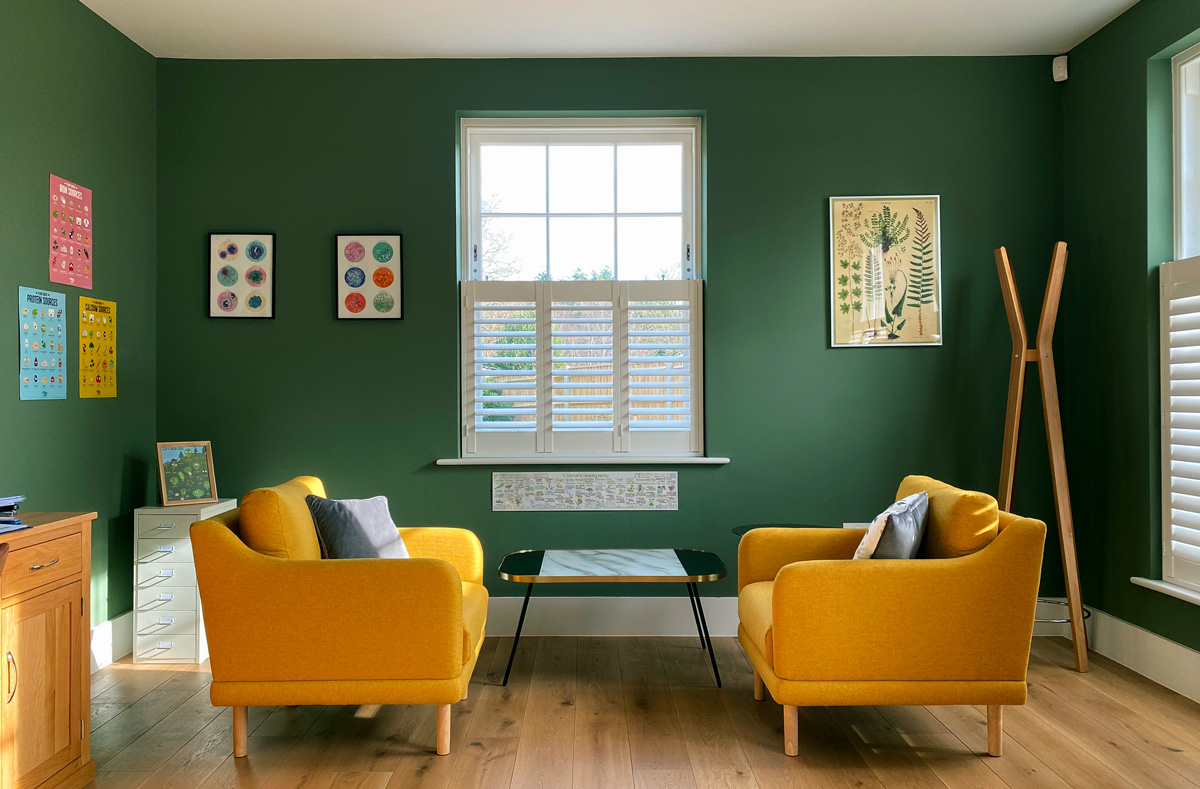This one-off new build Georgian Villa has been designed to provide a serene country home opening onto ancient woodland in the Hampshire countryside. Witcher Crawford managed to secure planning permission for their client in this Conservation Area setting where several other architects had failed.
“This is an elegant composition that fully respects its particular situation, as one would expect from this practice with its pedigree. The solution makes a positive contribution to this prominent site as one travels around the sharp bend of Satchell Lane. Wessex Manor has metamorphosed into the serene swan and stands as head of this family of buildings being a credit to the conservation area.”
– Conservation Officer
A credit to the conservation area.
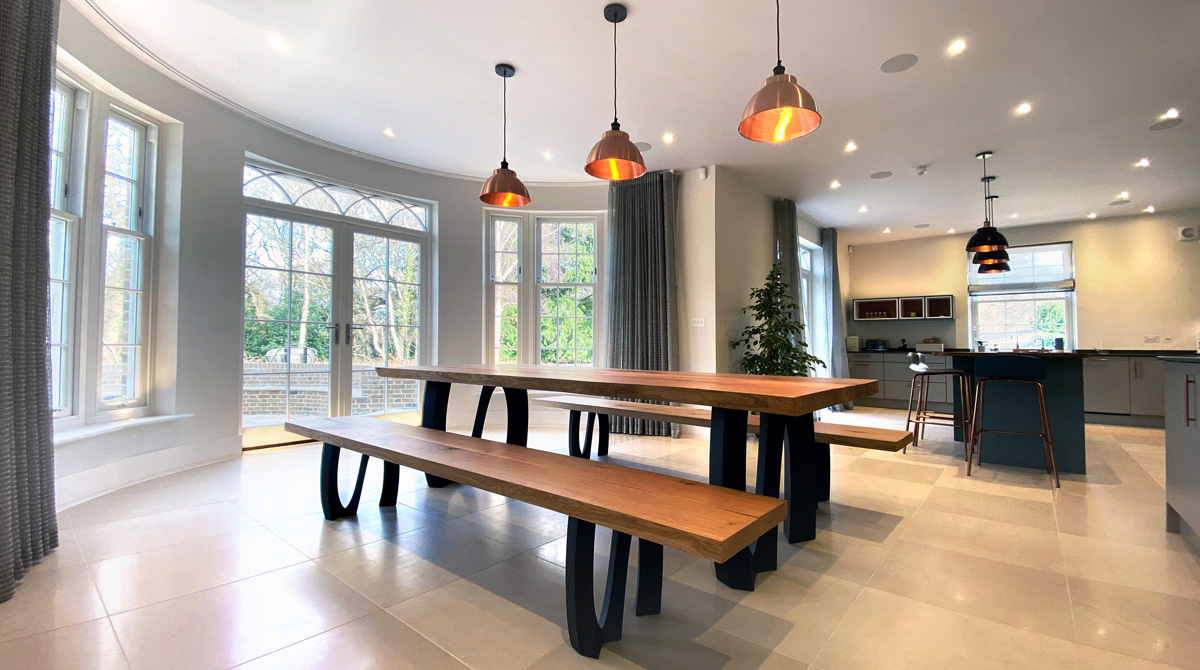
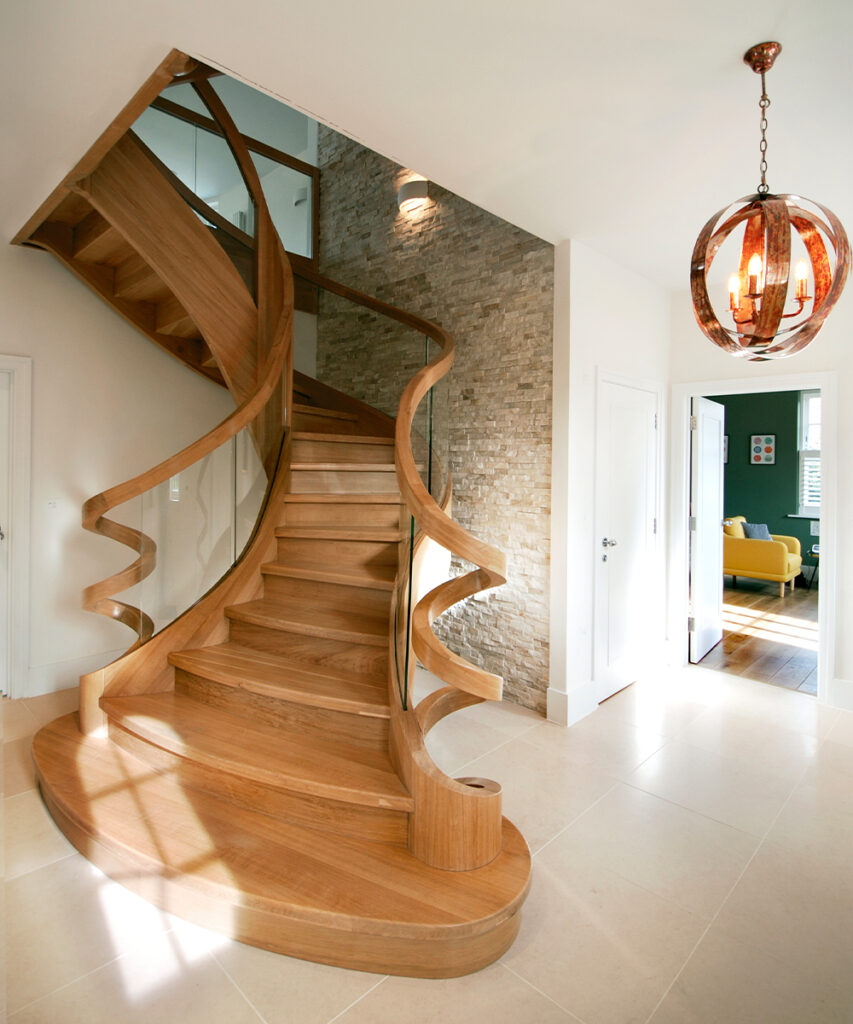
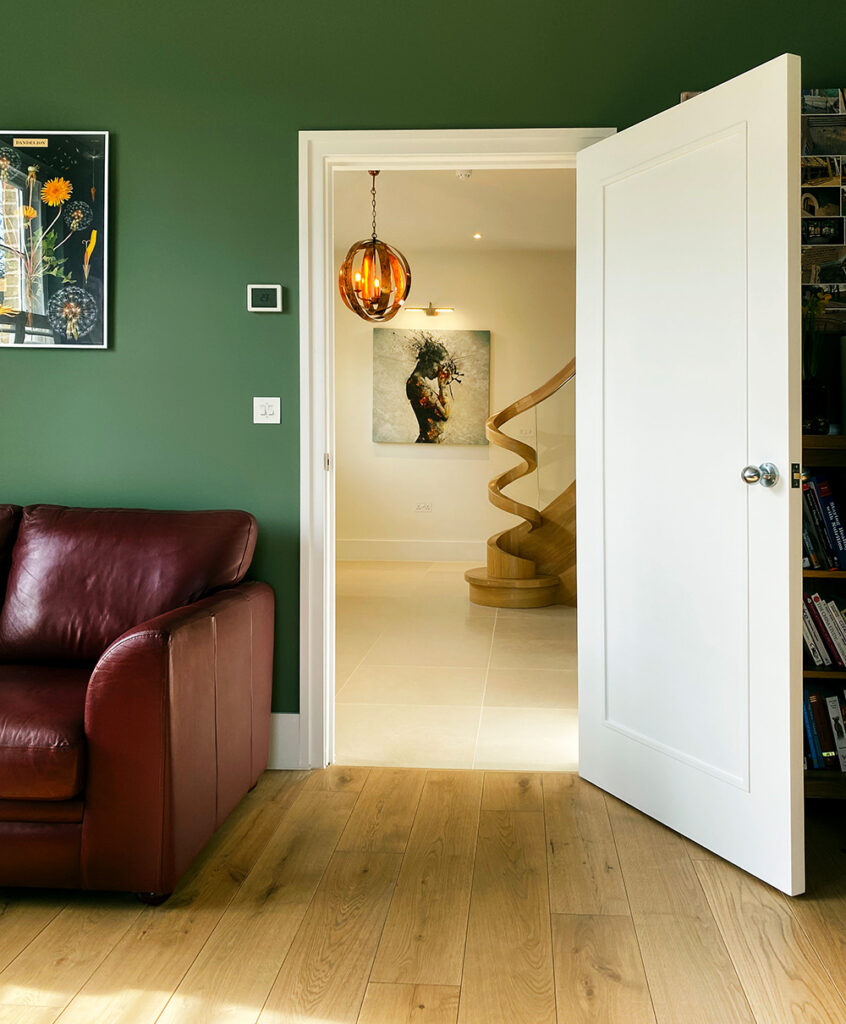
Internally, the property utilises both open plan and cosier room sizes to create a well-balanced modern country home. The generous sash windows flood the interiors with natural light creating a bright and welcoming feeling. At the centre of the house, a bespoke oak and glass staircase rises towards a large glazed lantern, which again showers natural light into the buildings core.
The stair is open to the first floor sitting and yoga room, which runs into the curved two story rear bay, offering vistas through the canopy of the ancient oaks and silver birch that wrap the site. Above the two storey bay is a large balcony serving the second floor master suite and providing far reaching views into Hampshire’s countryside. No formal gardens have been designed to allow the house to flow directly into the woodland and keep nature as close as possible.
