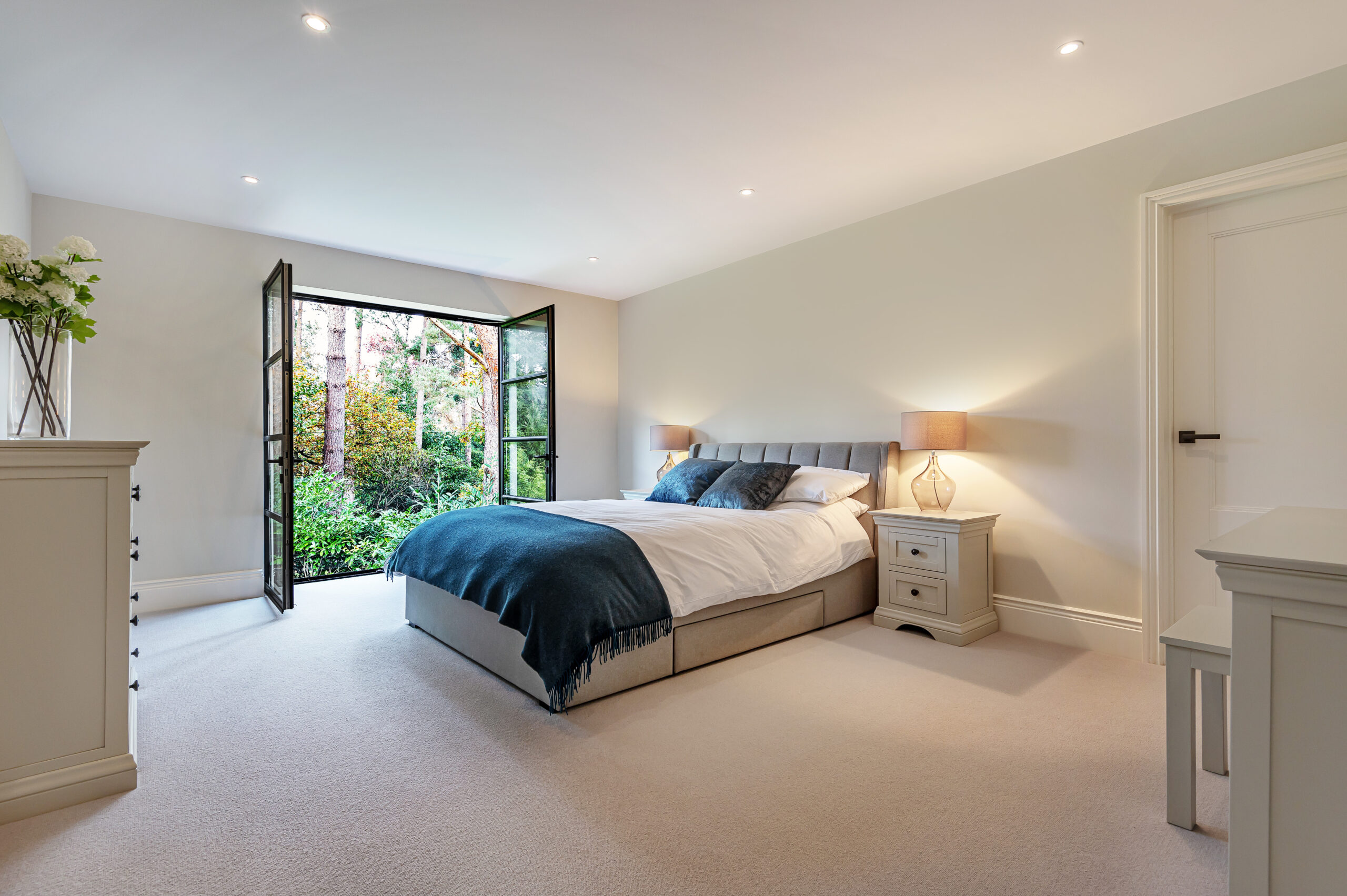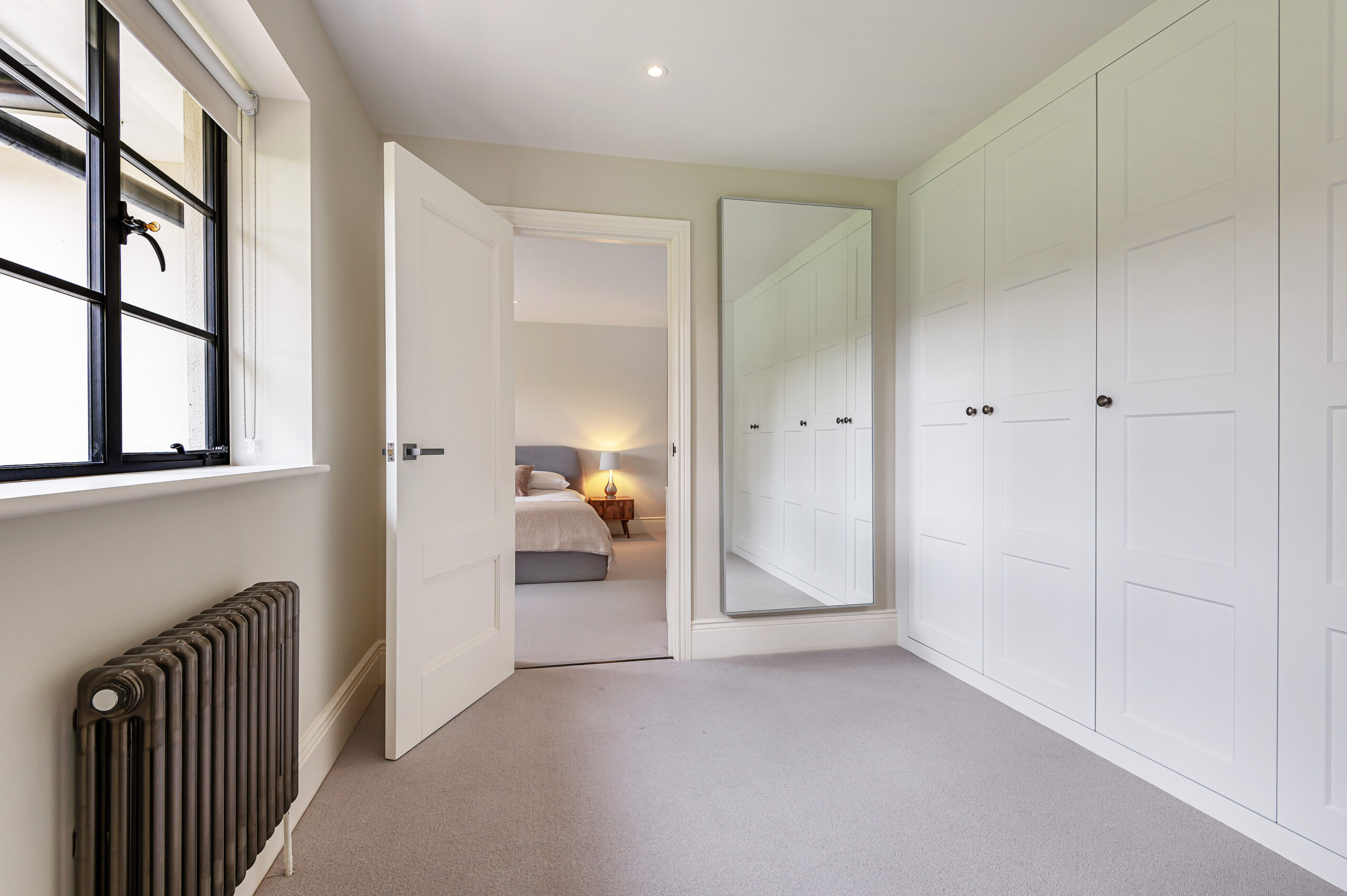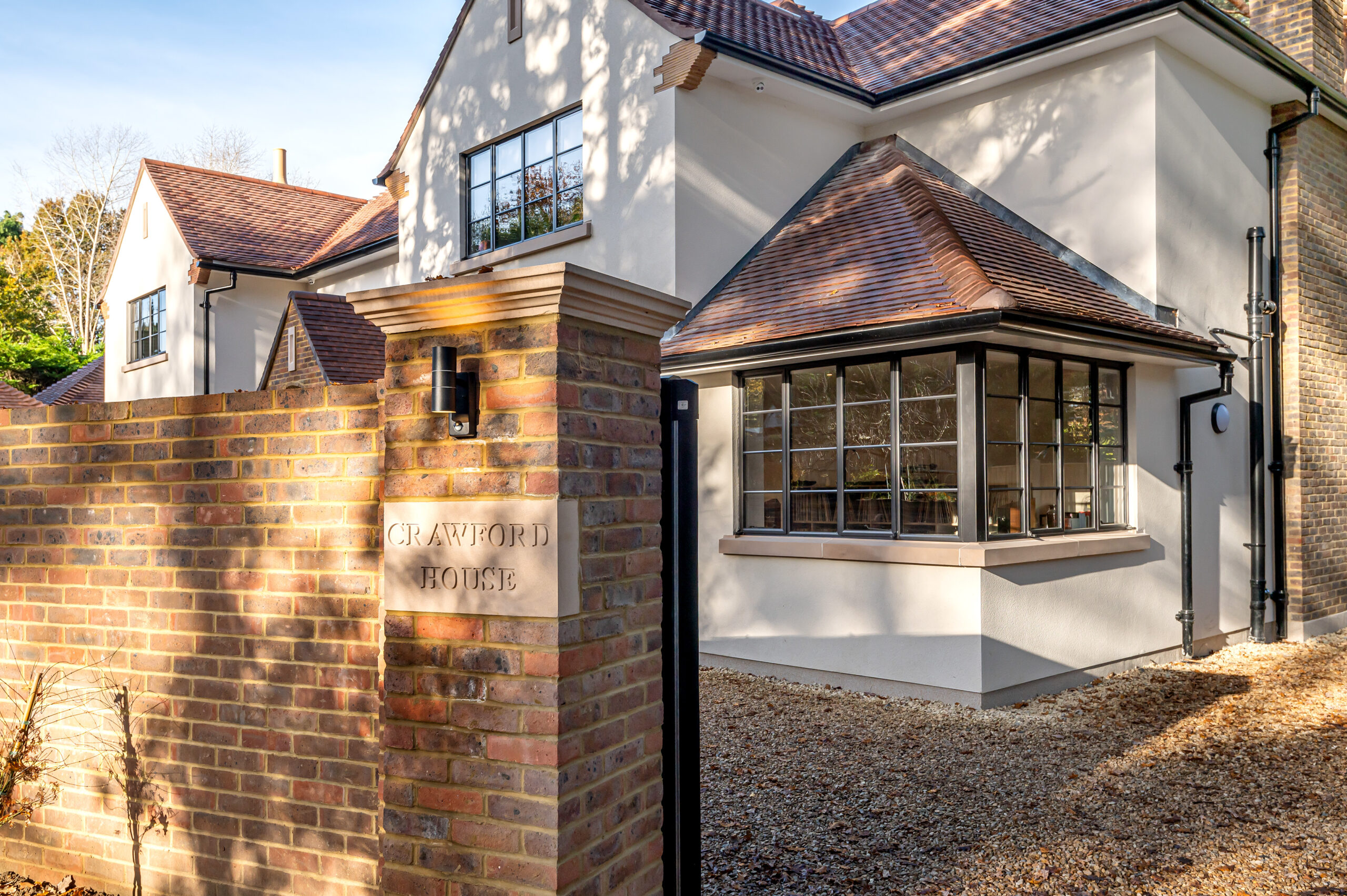Project: W1598
This project involved extensive remodelling and extensions to a post war detached country house, more than doubling the size of the property. This was a challenging brief due to site restrictions, in particular numerous mature trees in close proximity.
I have no doubt at all, that the design added significant value and saleability to the project – Client


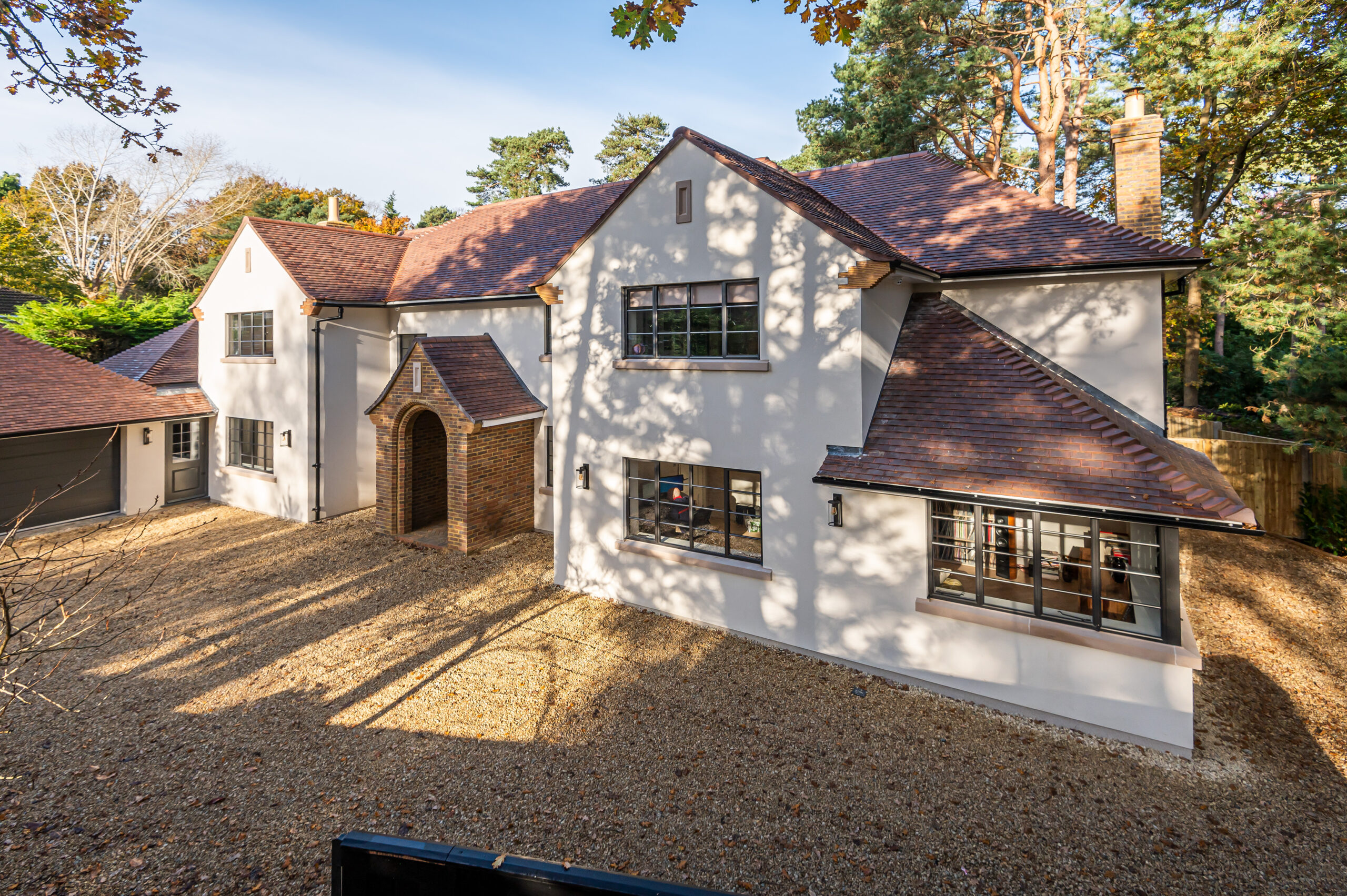

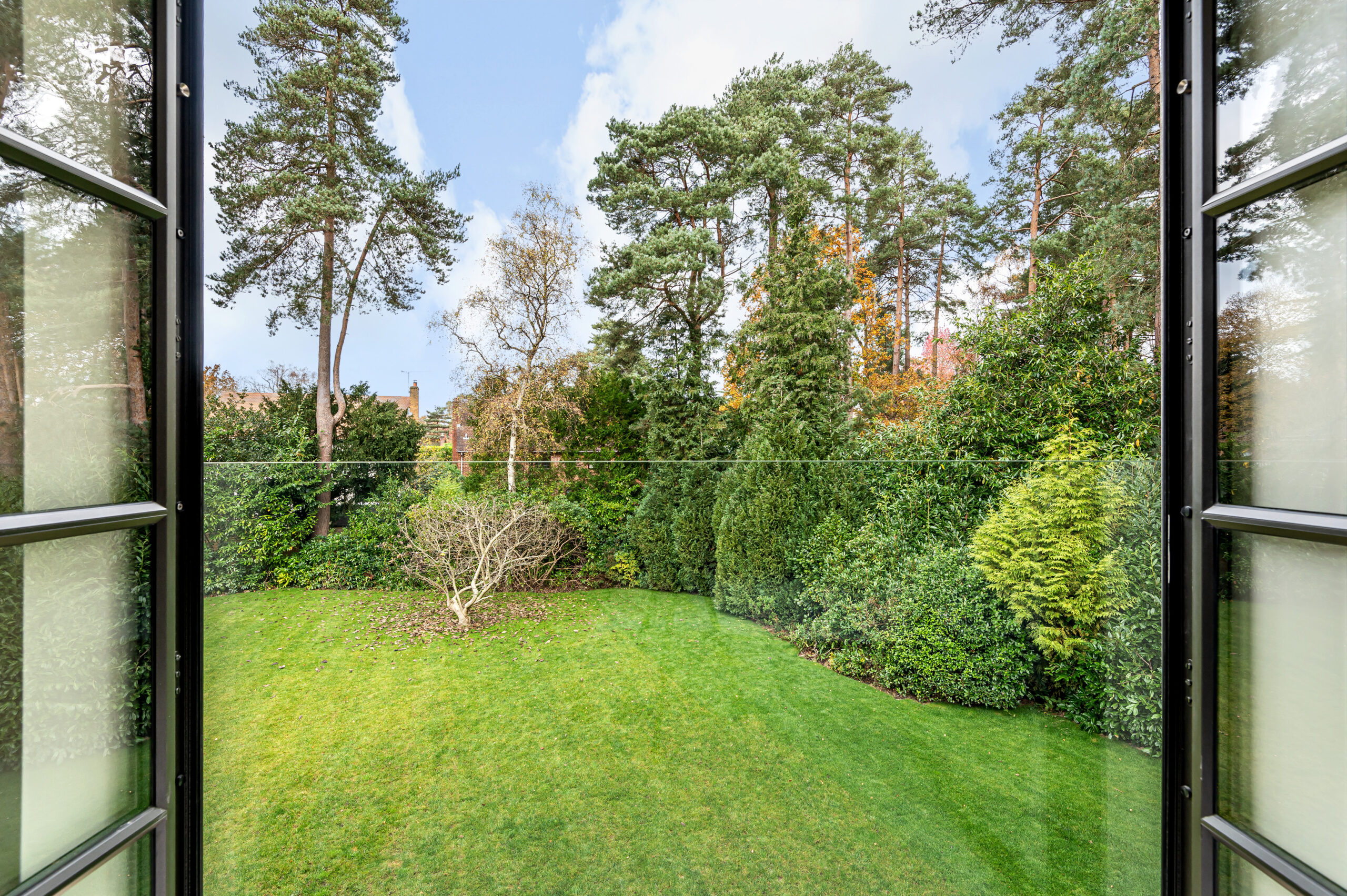
The completed house is designed in a modern Arts and Crafts style, as the more traditional form is prevalent in the area. The roof covering was renewed with handmade clay tiles and the walls were rendered to successfully blend the old and new parts of the house. Brick, creasing tile, and stone details were used throughout. Large format metal framed glazing was used at the rear of the house to flood the deep floor plan with natural light and to integrate the house with the mature rear garden.
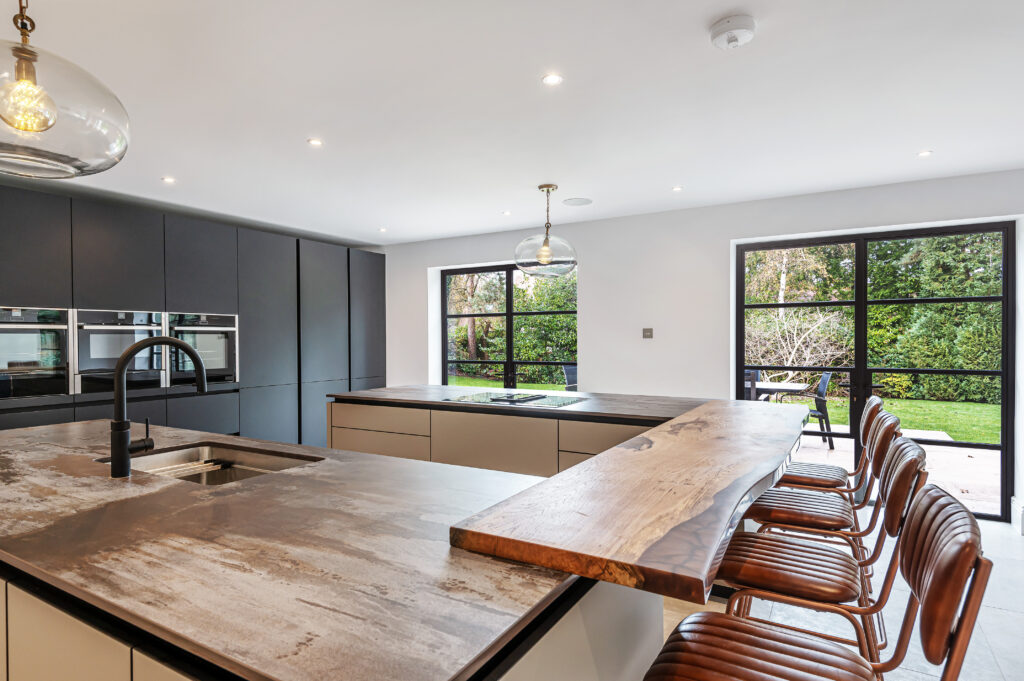
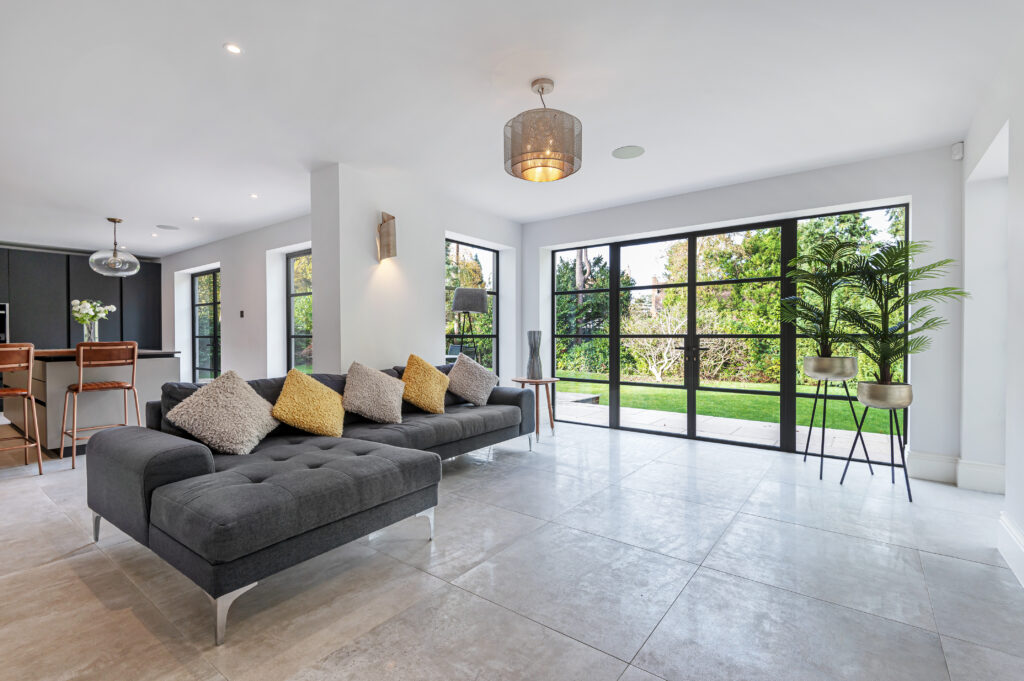
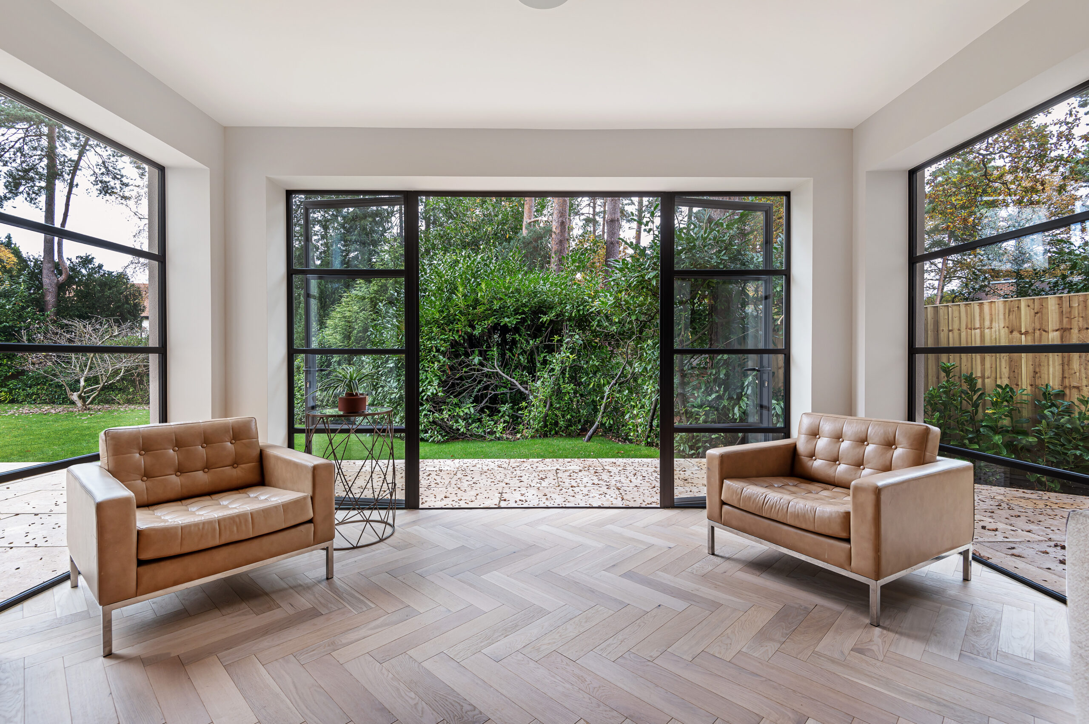
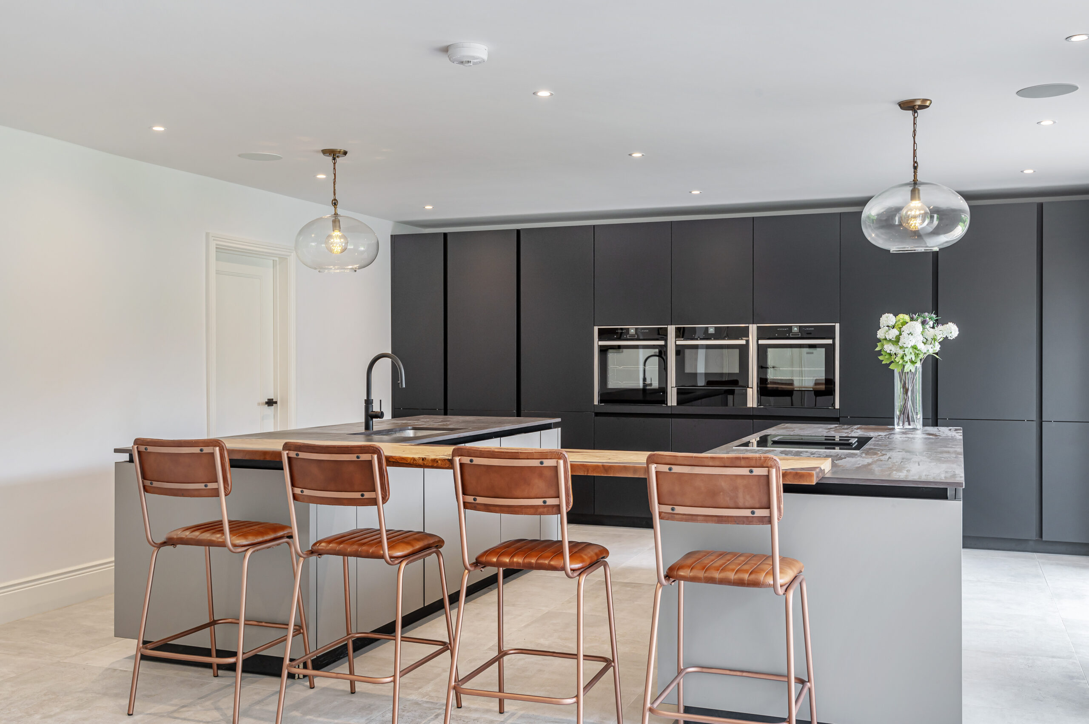
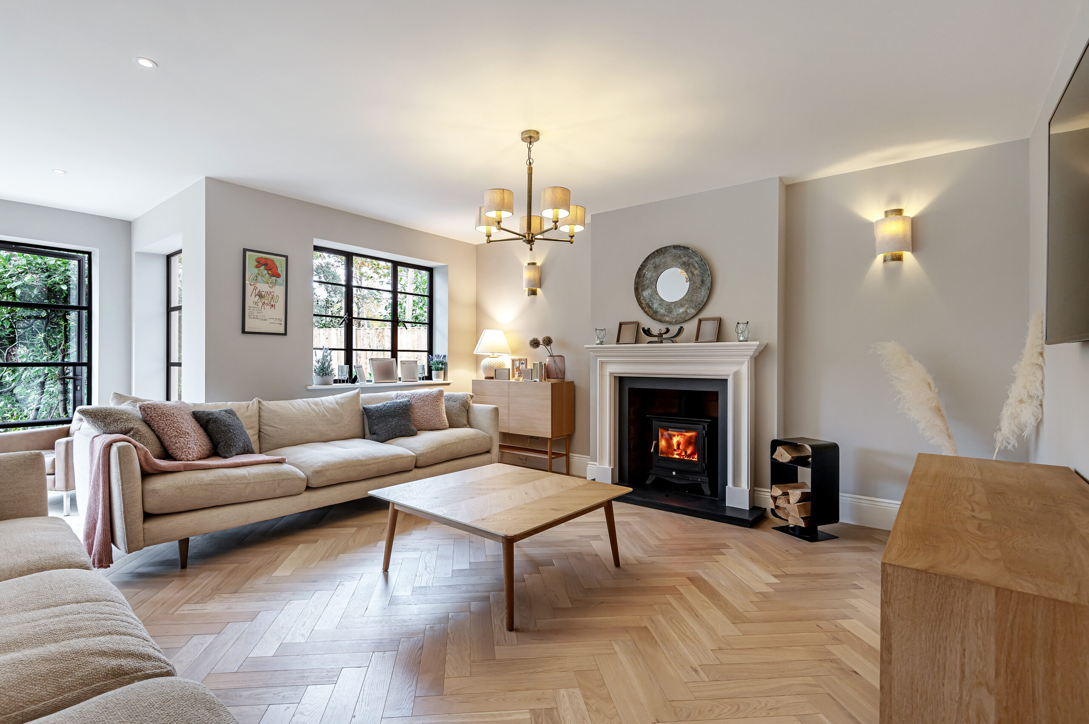
“From day one Geoff and the team went the extra mile – with meetings on site, understanding our influences and aims for the project and producing superb drafts for consideration.
The ongoing support to completion and beyond, has been exceptional. Nothing has been too much trouble. And importantly, I have no doubt at all, that the design added significant value and saleability to the project.” – Client
