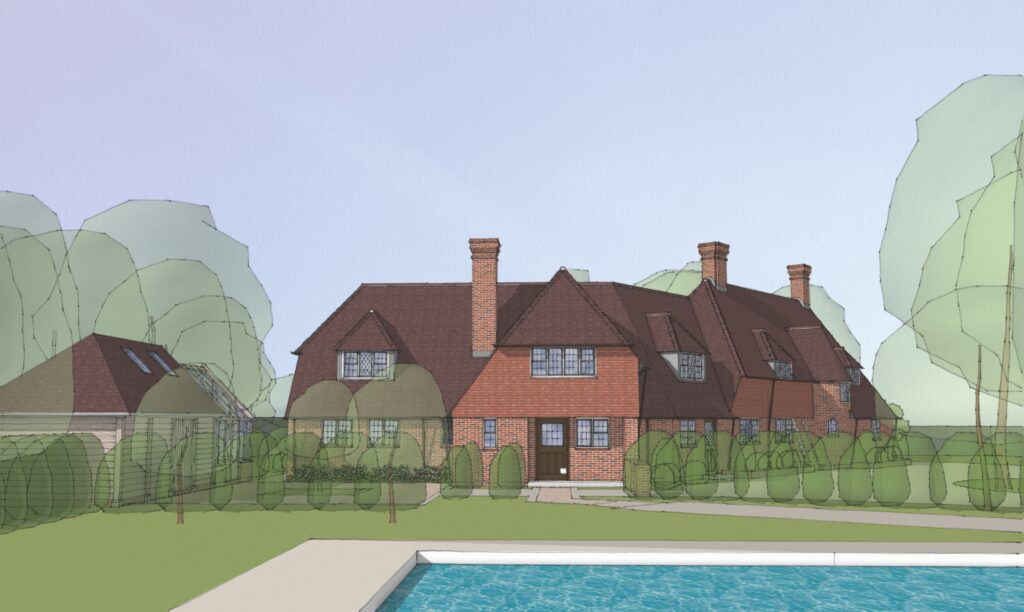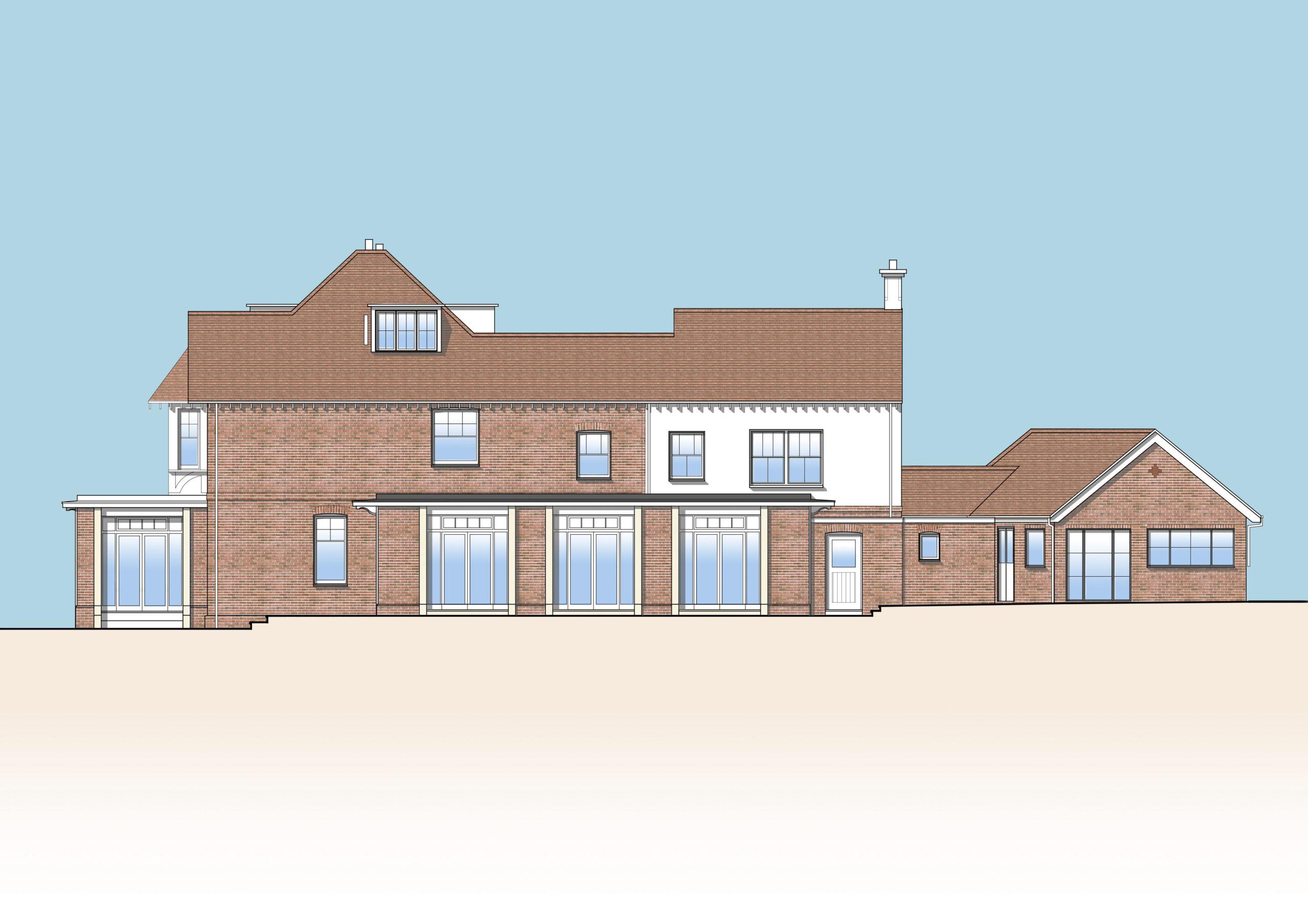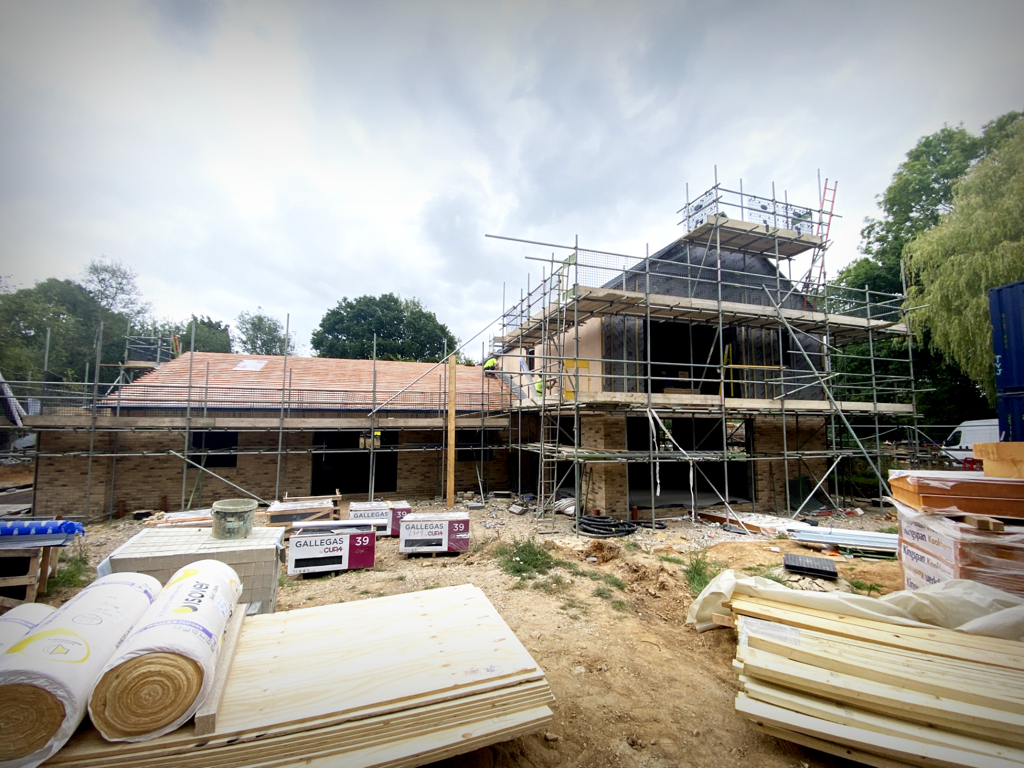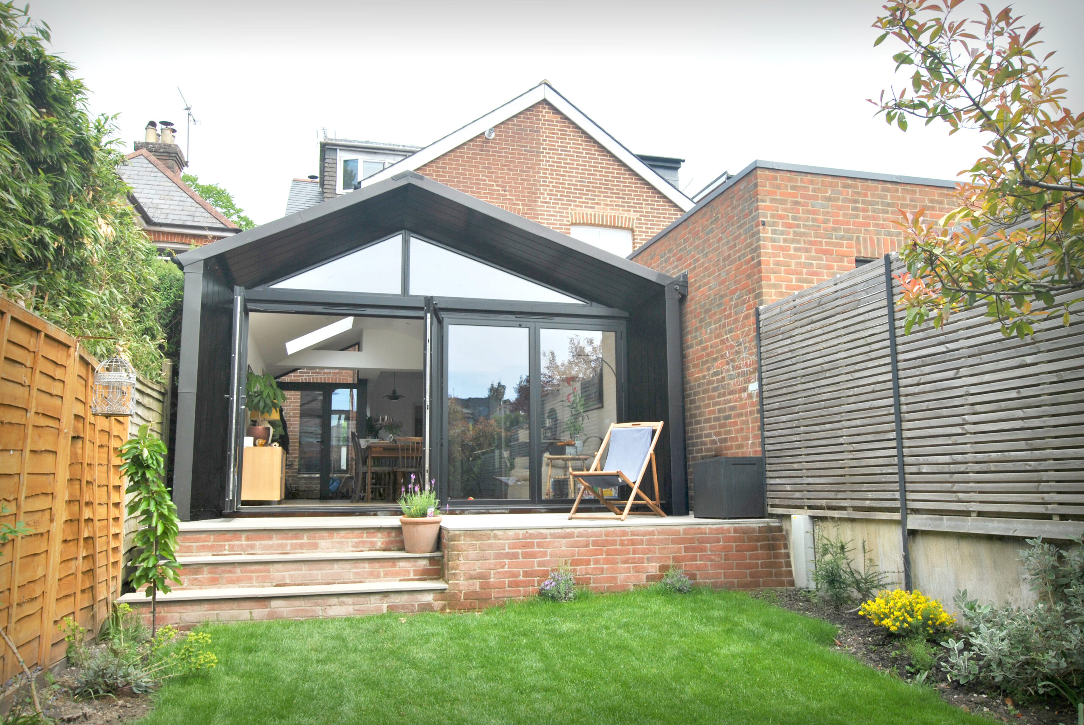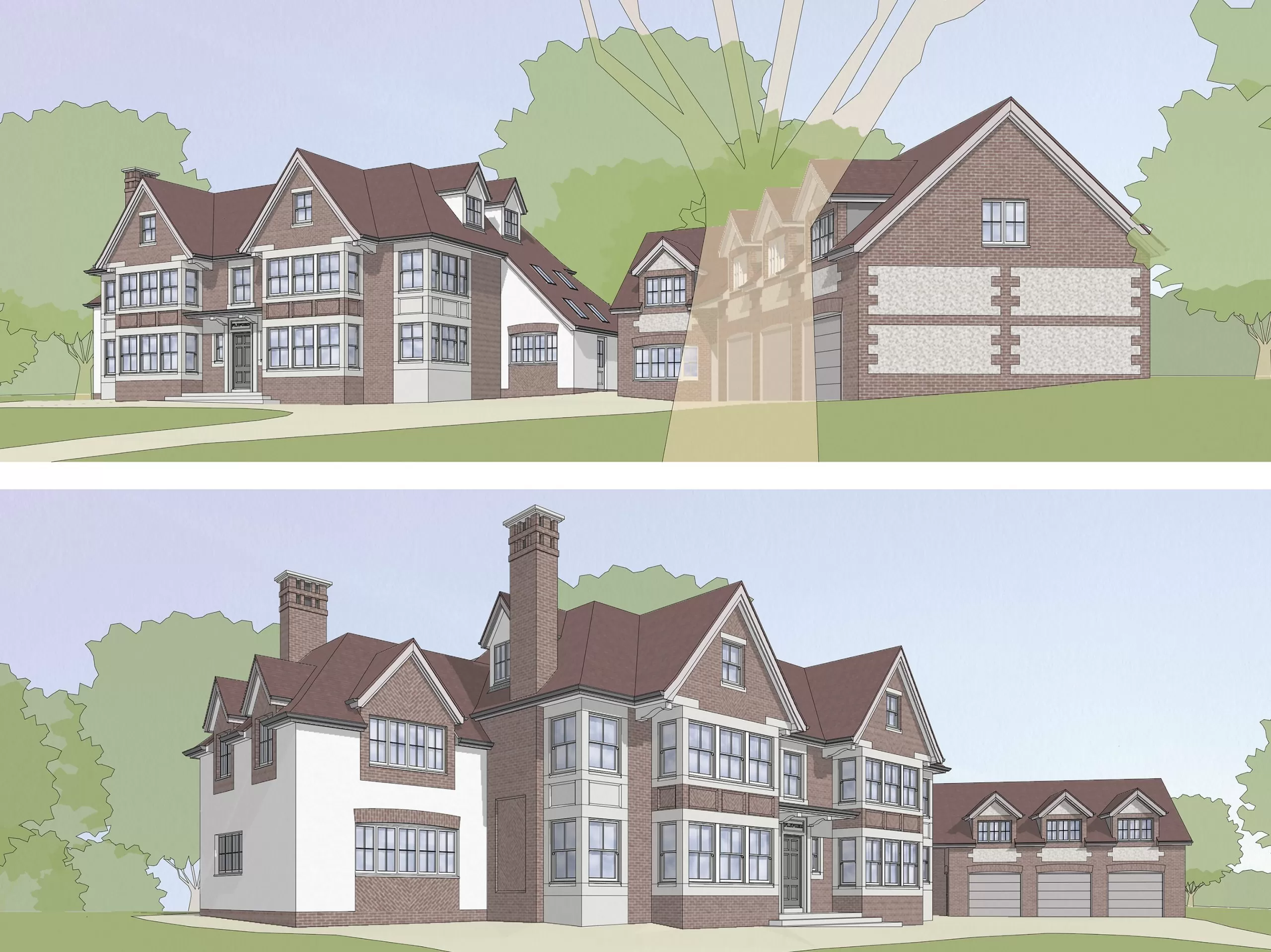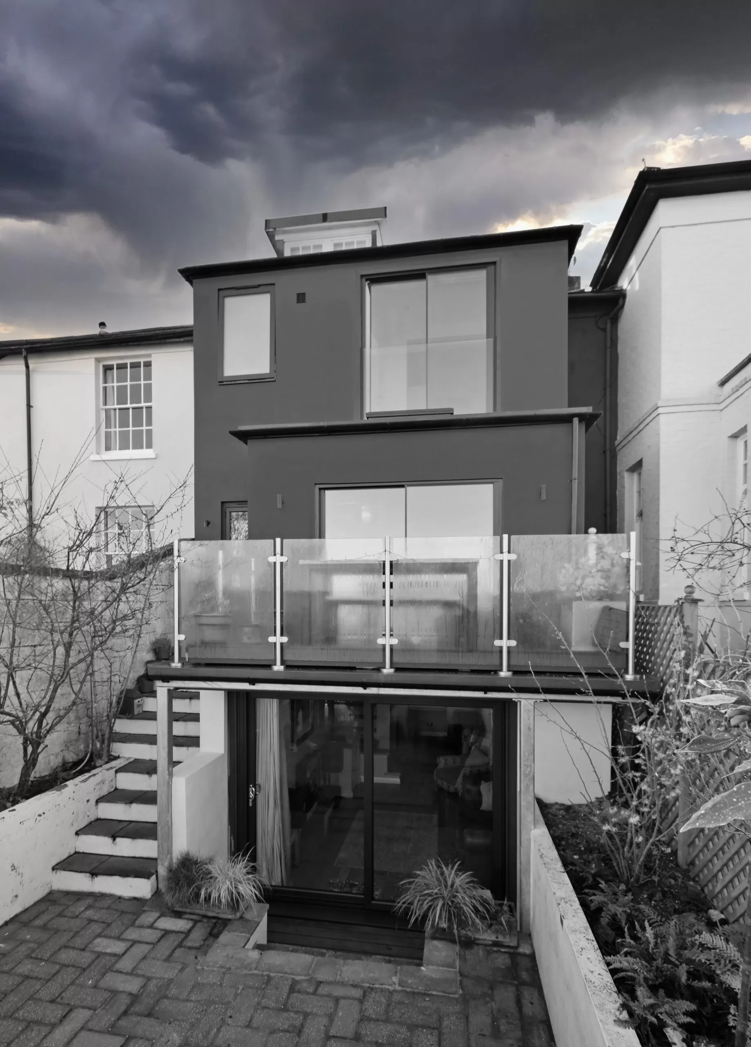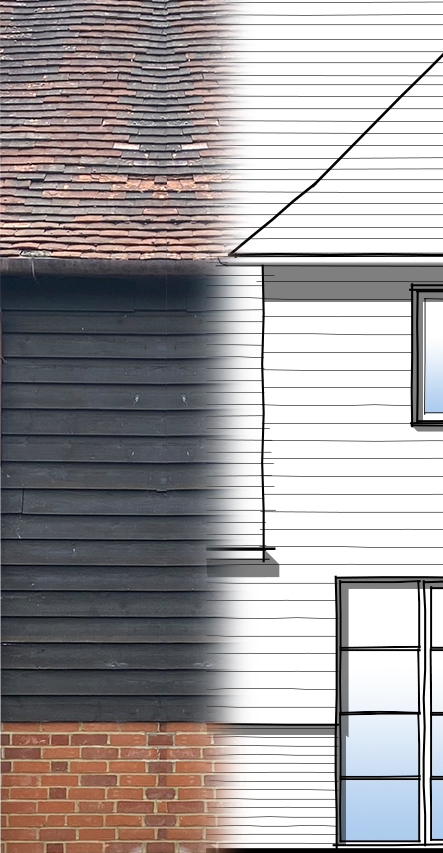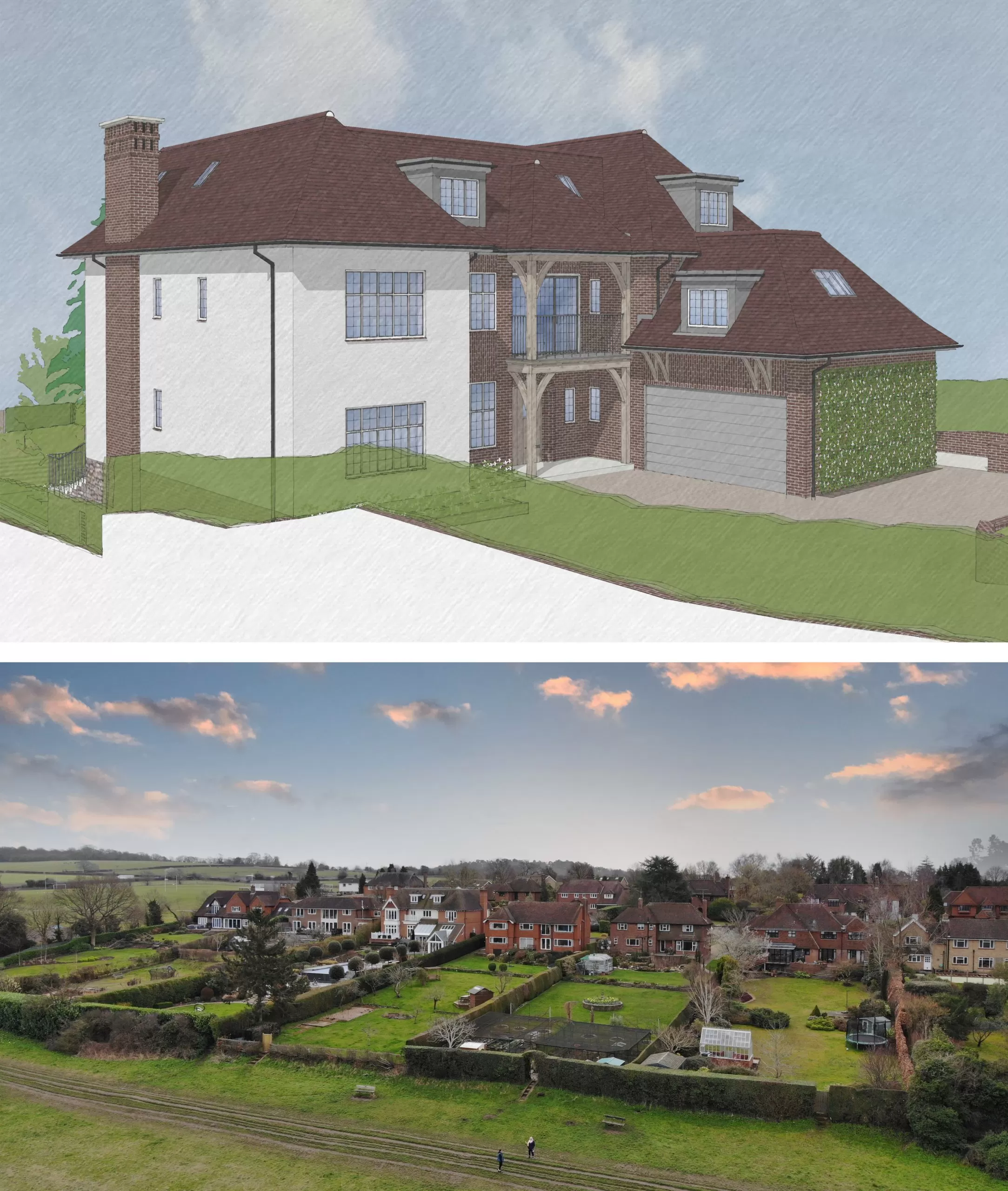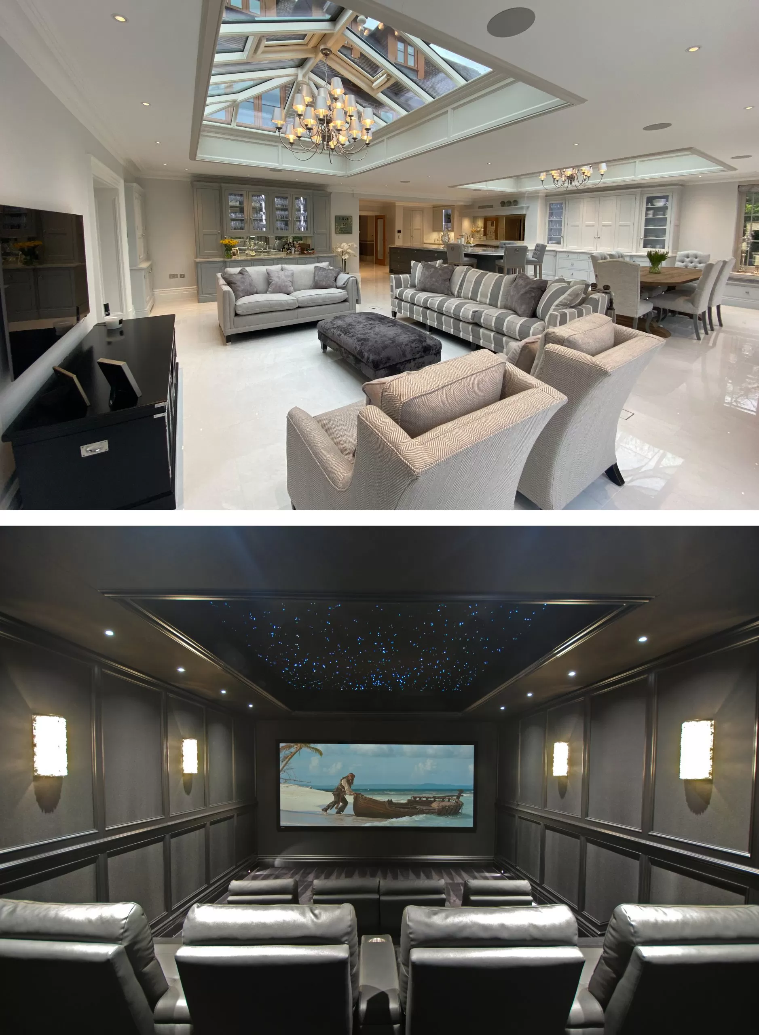
We are looking for an enthusiastic and proactive newly qualified Architect or experienced Part II Architectural Assistant to join our practice in Winchester. Witcher Crawford are a medium sized practice working predominantly in the high end private domestic sectors across the whole of southern England. We embrace all forms of architectural design that best suit […]
Read more

