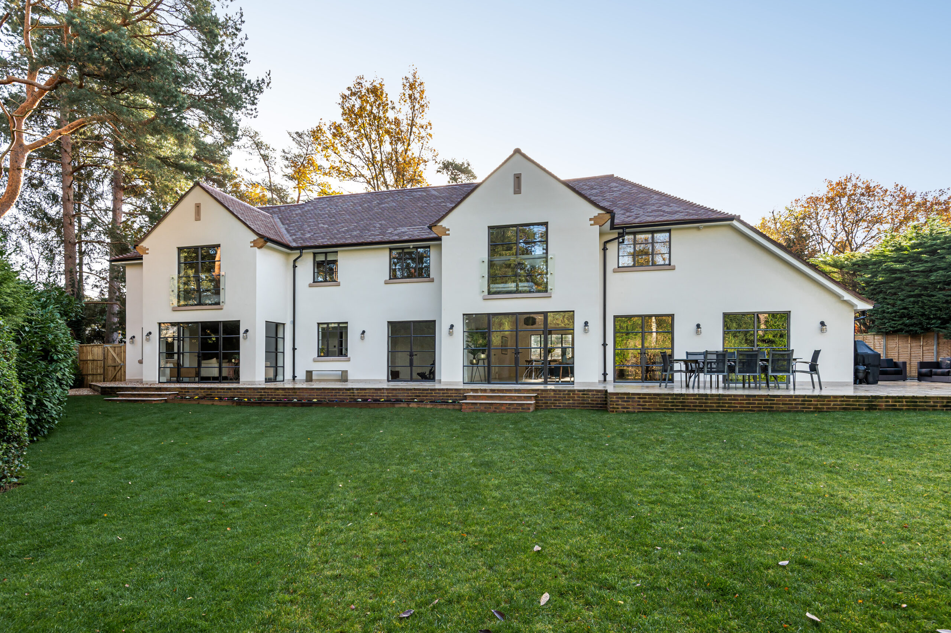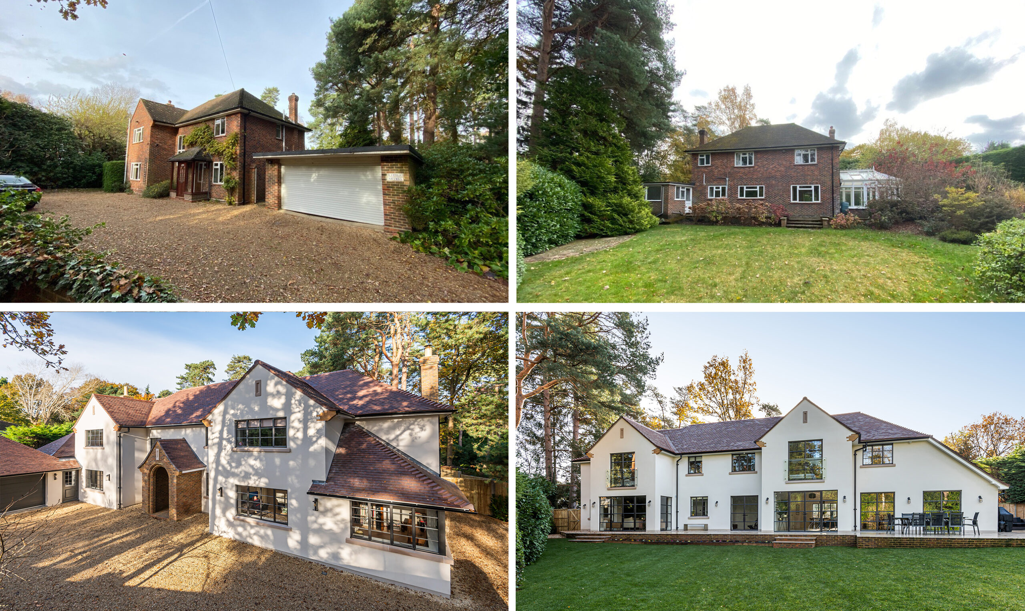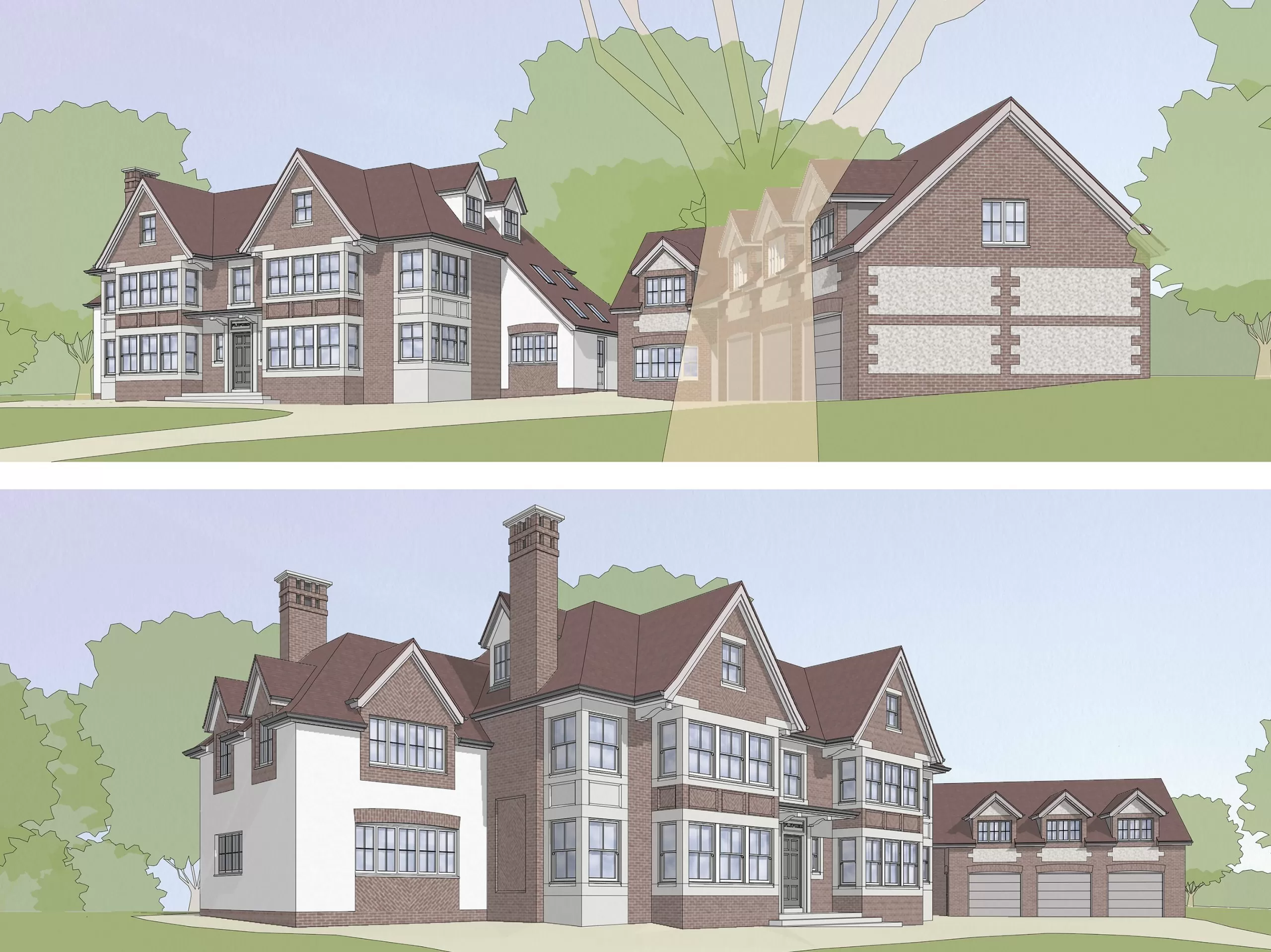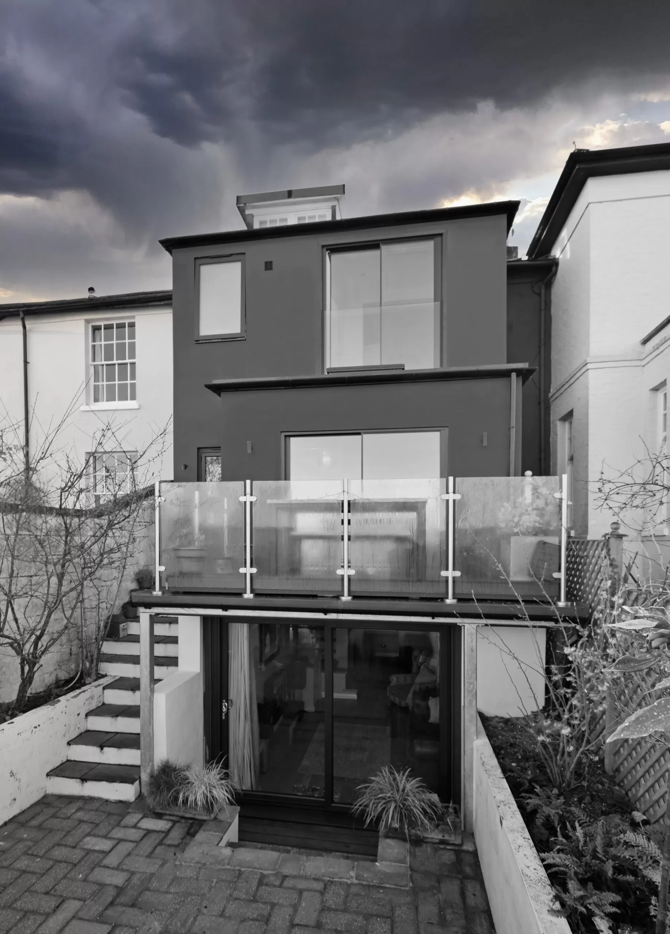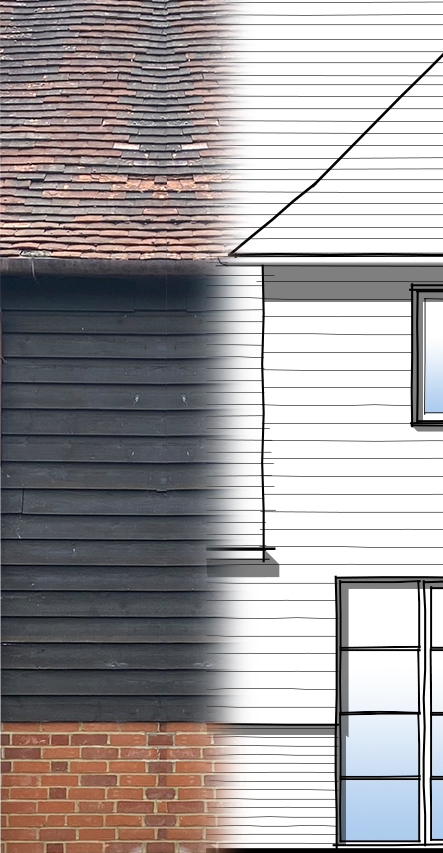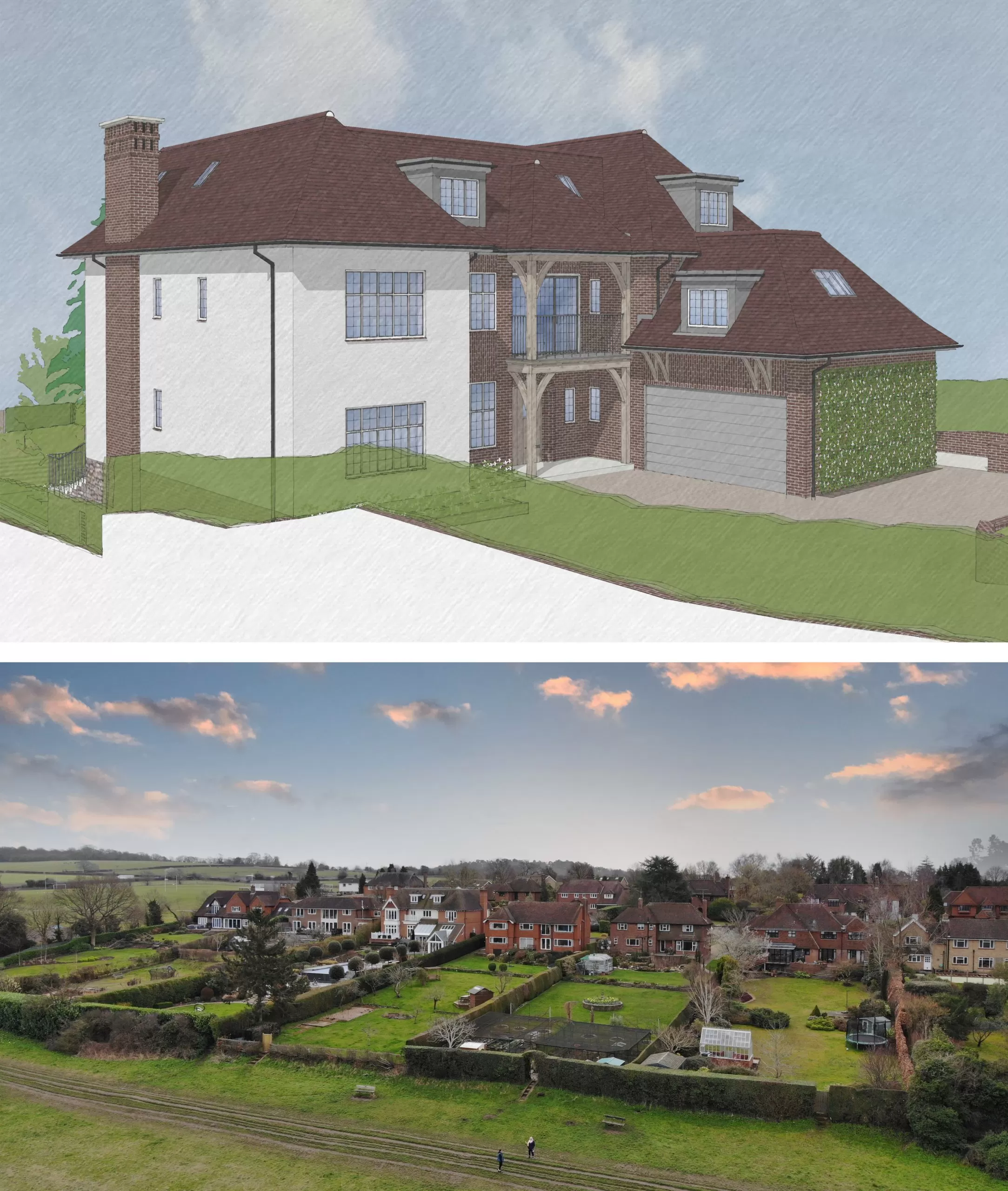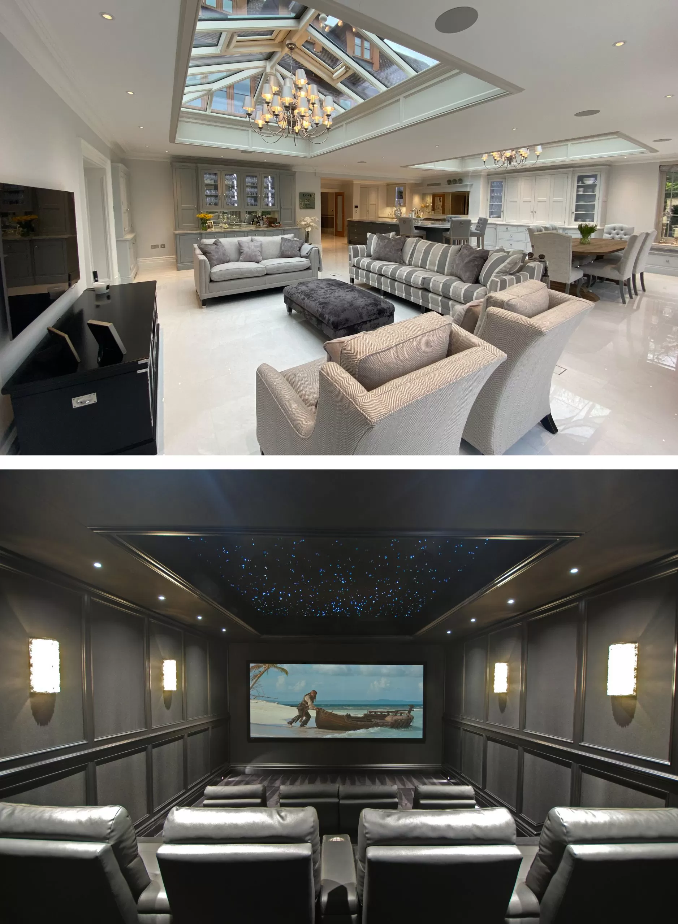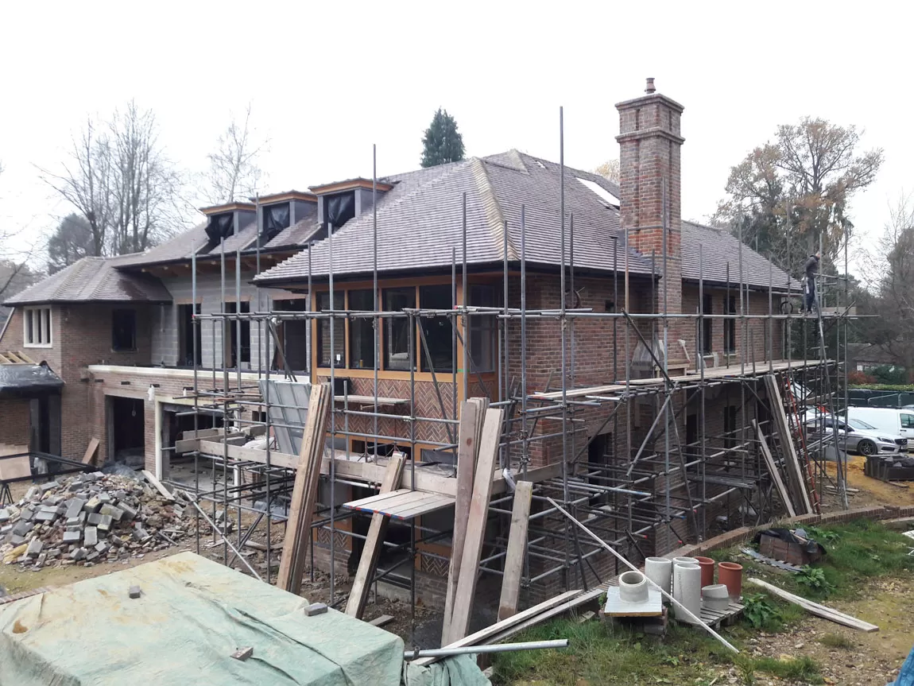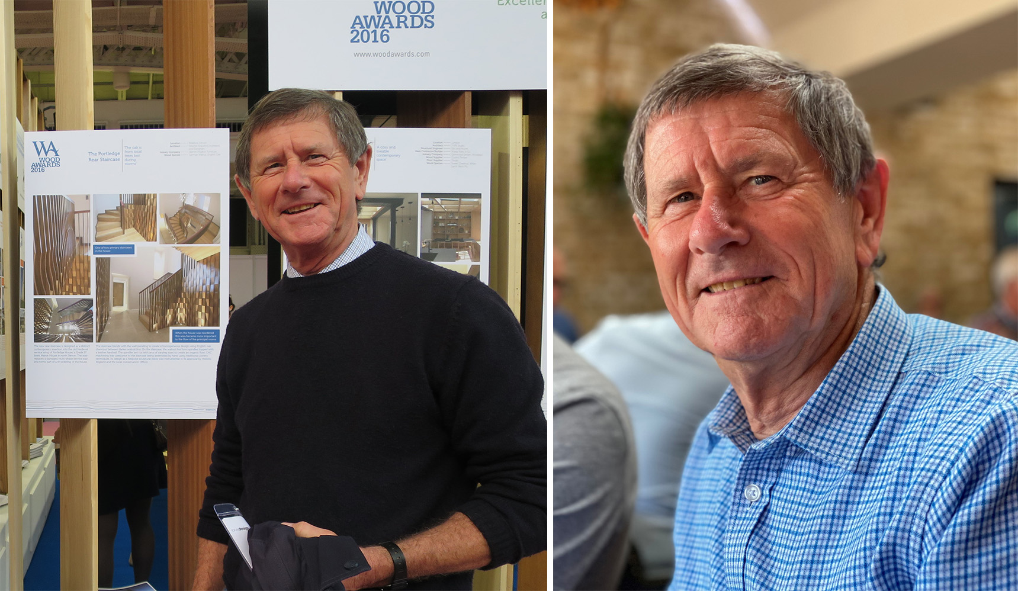
After 10 years of dedication to the technical detail of projects at Witcher Crawford, Mike Benford is finally hanging up his set square as his retires from the architectural profession. It is with our greatest thanks and appreciation that we wish Mike a long and happy retirement.
Born a year after the end of the WWII, Mike has worked for a number of prestigious architectural practices in Hampshire, but he saved the best for last when joining Witcher Crawford in 2012. Our relationship goes back over twenty years when working with Mike at a previous practice. His immaculately hand drawn details and elegant handwriting were well regarded by consultants and contractors alike.
Mike has been an inspiration, mentor, fount of all knowledge and all round technical guru at Witcher Crawford and many staff past and present have benefited from his wealth of experience.
His calm and friendly demeanour will be sorely missed, and we wish him all the best in his retirement.
Thank you Mike and don’t forget to pop by for some tea and cake from time to time.

