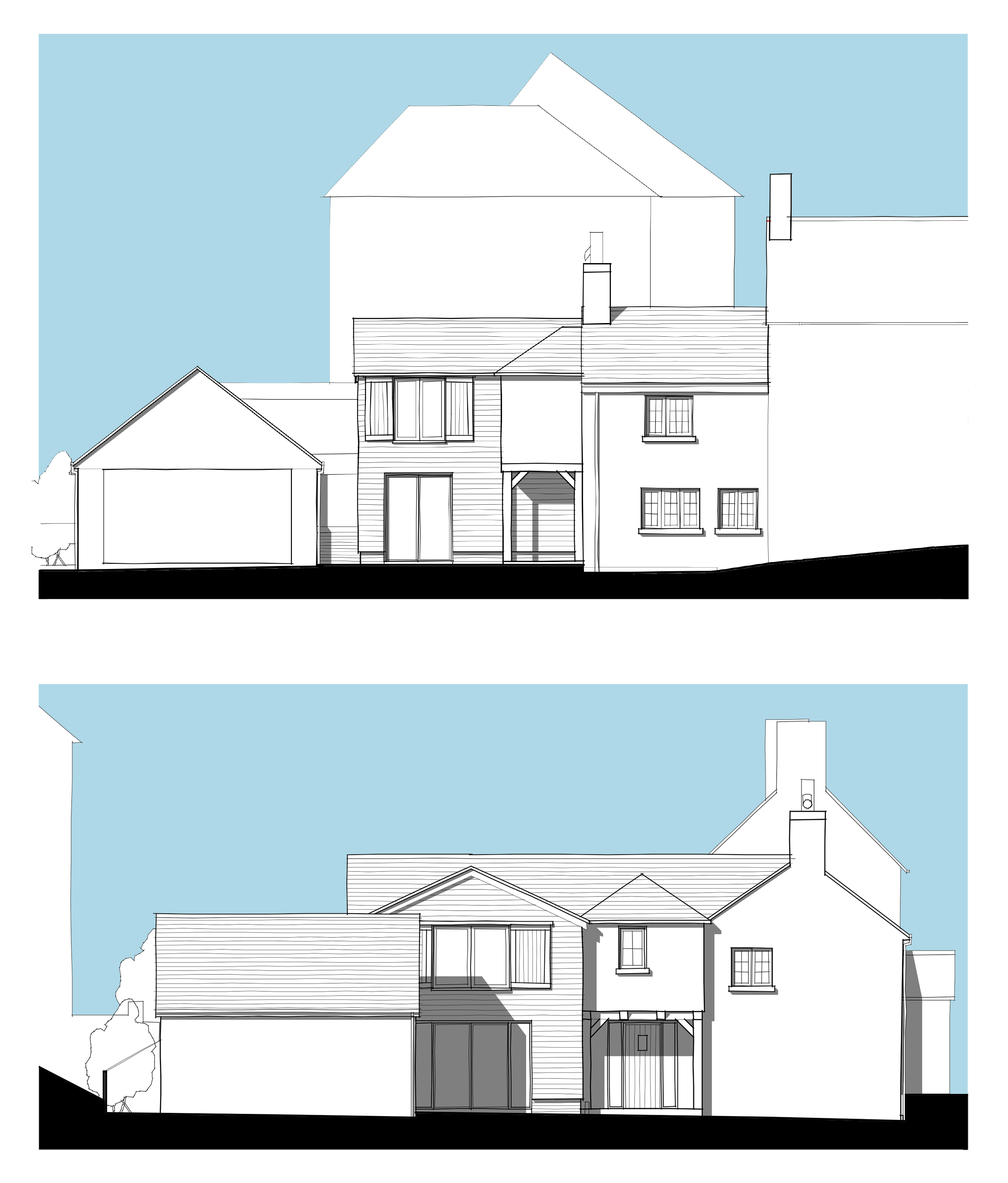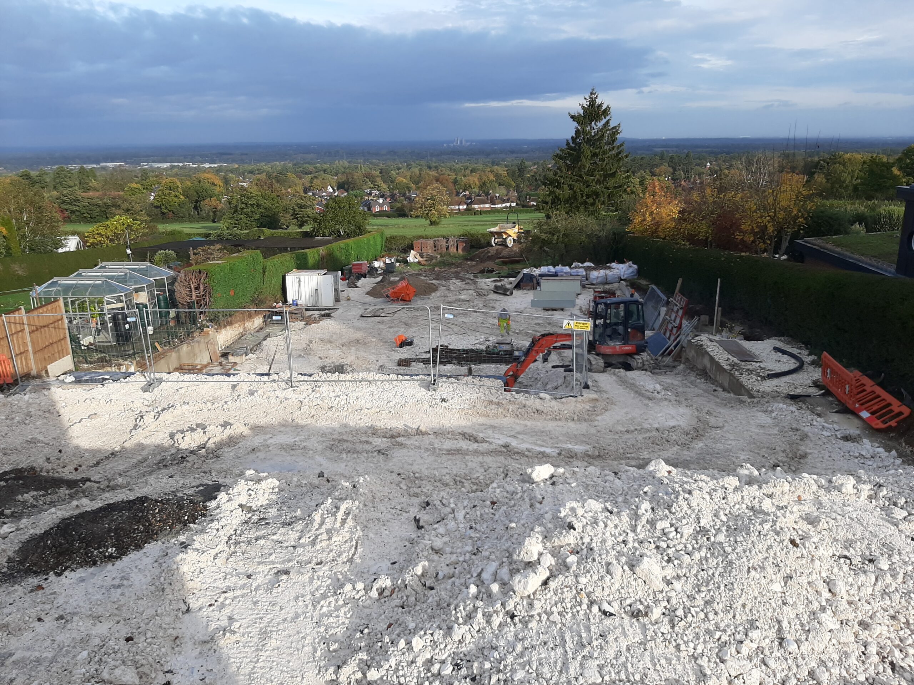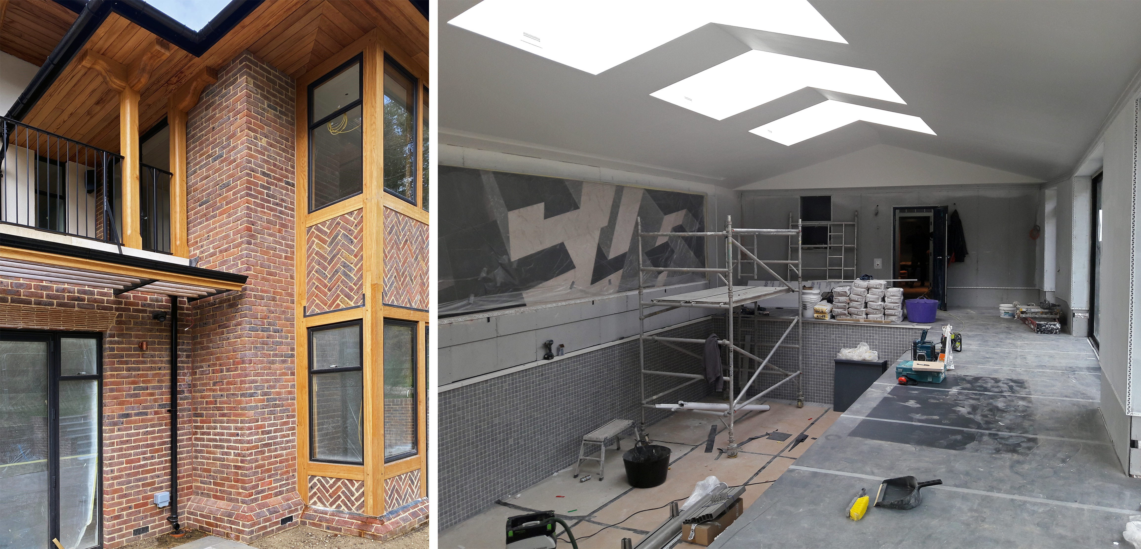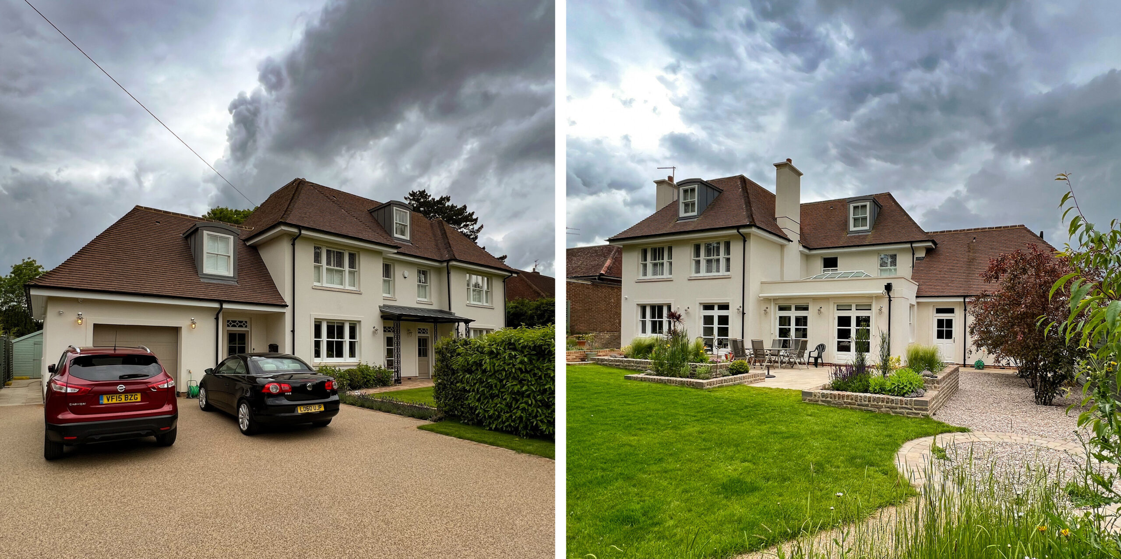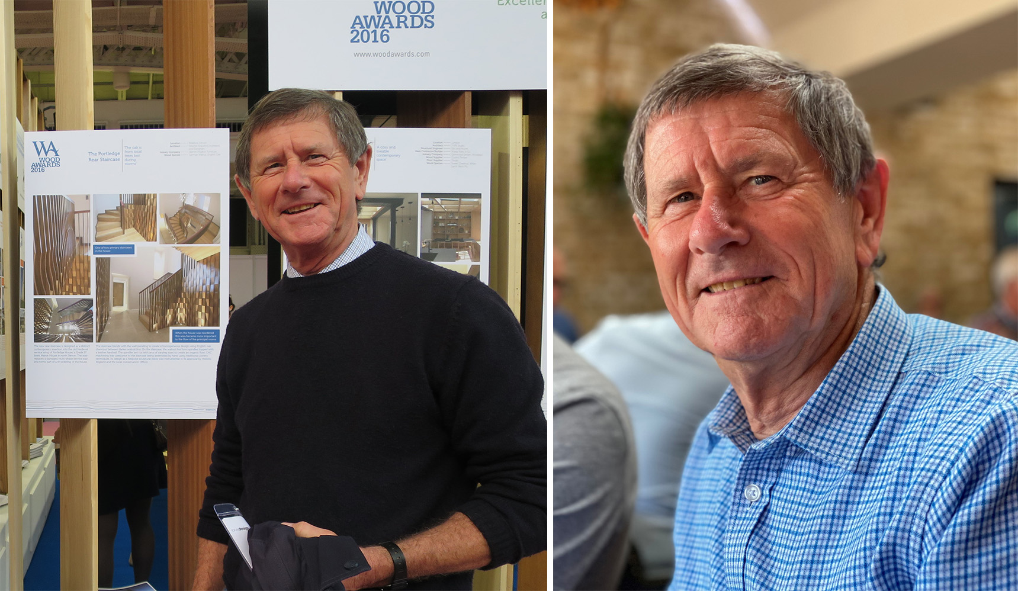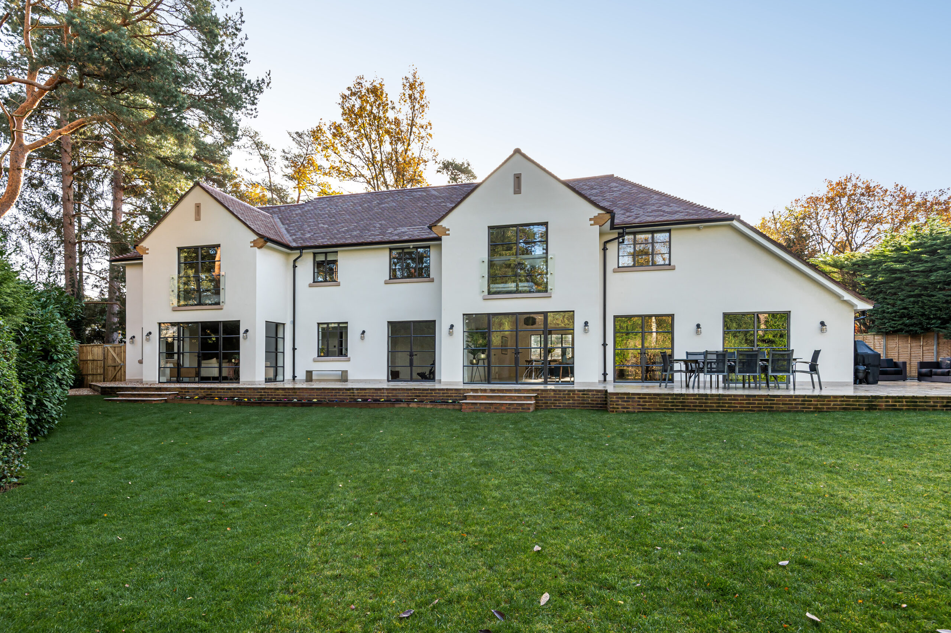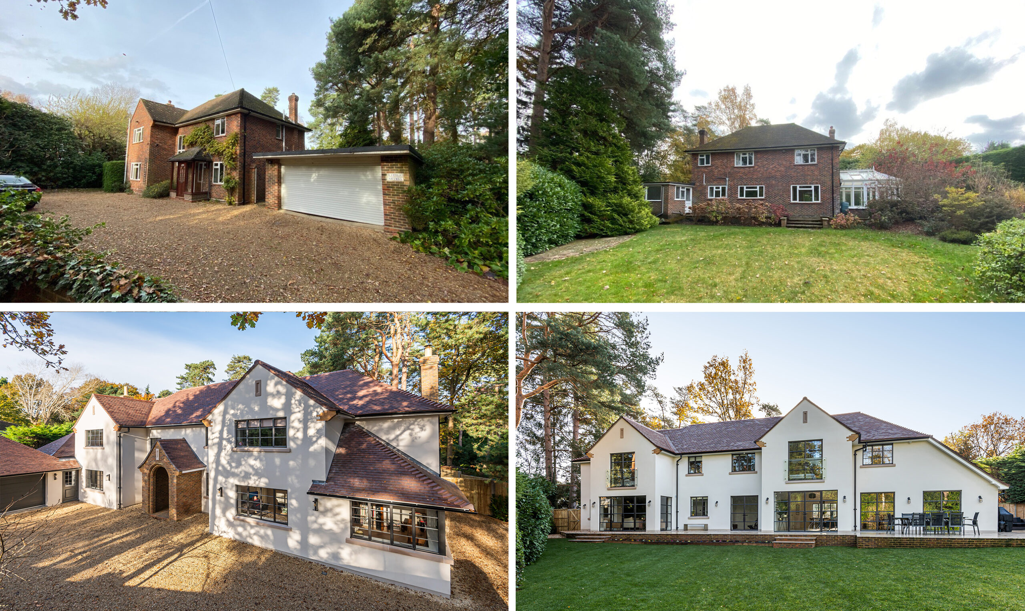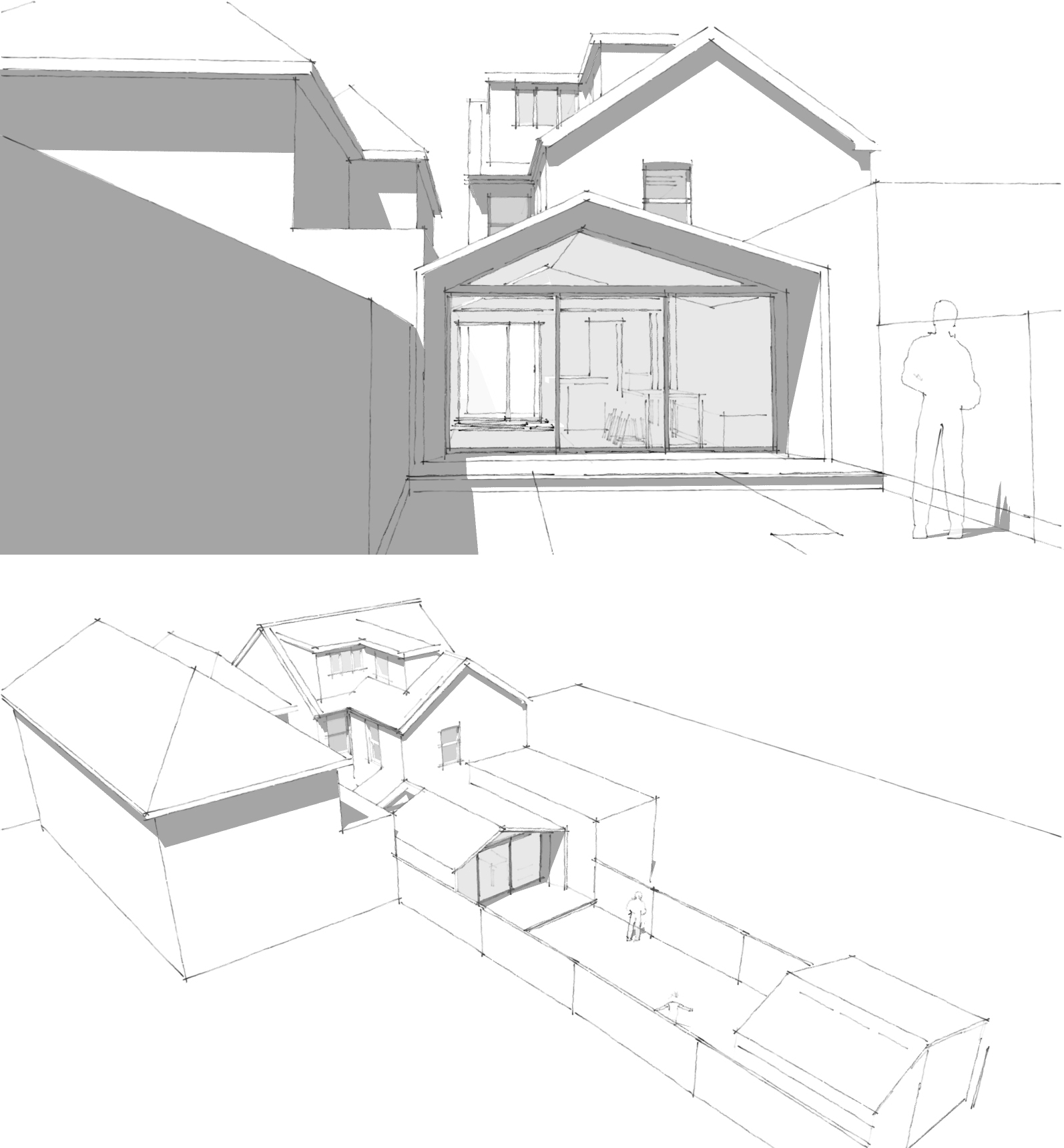
An early Christmas present has come in from Winchester City council for one of our client. We are happy to have received planning approval for this small contemporary extension and garden studio in Winchester.
The project involves internal alterations, rear and attic extensions, and a separate garden studio to the rear of the property on this urban house to provide modern family living.
The extension and garden studio have been designed to have a contemporary form which is clad in zinc for a clean modern aesthetic.
The works will provide a more logical layout and larger amenity space for a growing family to enjoy their property and allow private home working.
- Witcher Crawford Architects, Winchester, Hampshire

