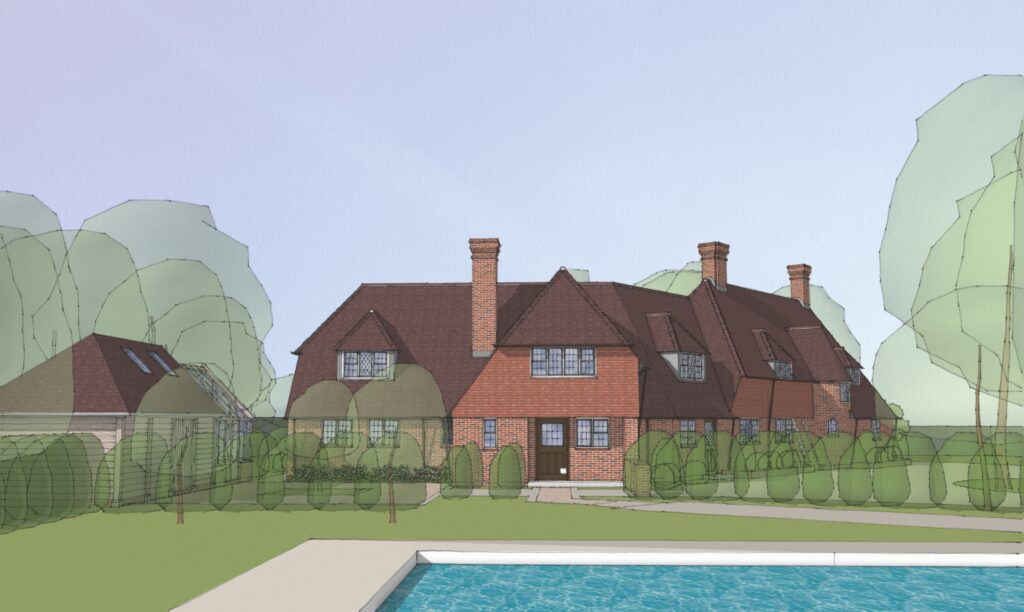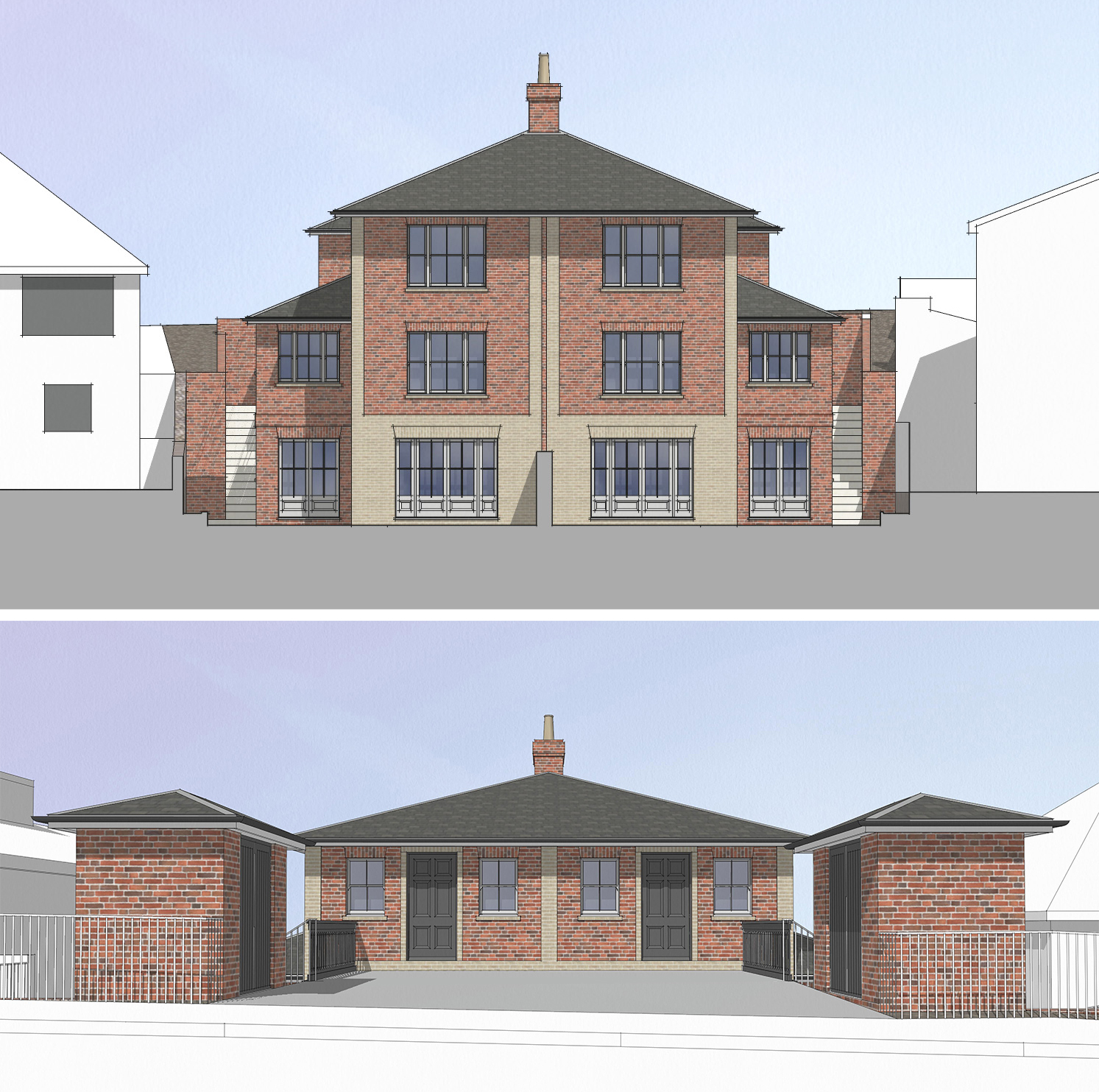
Planning has been granted for a two-storey extension to an existing 1930’s house and a replacement garage in a highly sensitive coastal location.
The scheme replaces a dated 1990's extension with a larger addition that is more complementary to the original Arts and Crafts house. The new extension is two storey and provides space for a large dining room and bootroom. The replacement garage is over twice the size of the original, but has been carefully designed to mask the extra volume from important public views. It provides space for car and boat storage, with ancillary accommodation, including bedrooms, bathroom and kitchen over.
Due to the sensitive nature of the site, Witcher Crawford ensured the design and supporting planning documentation was thoroughly researched and addressed the requirements of a multi-layered set of planning legislation. The application was approved without complication on the first attempt.



