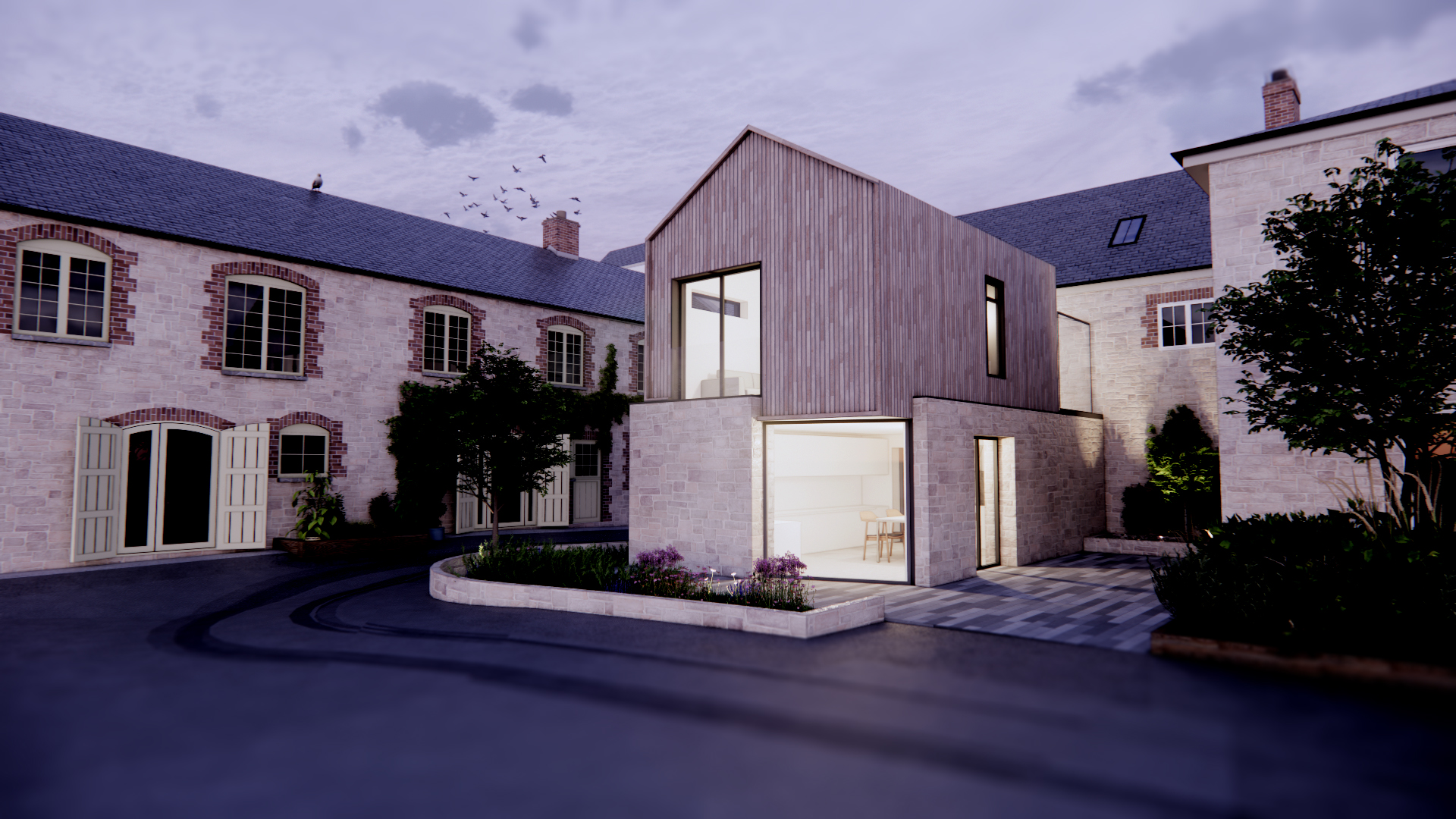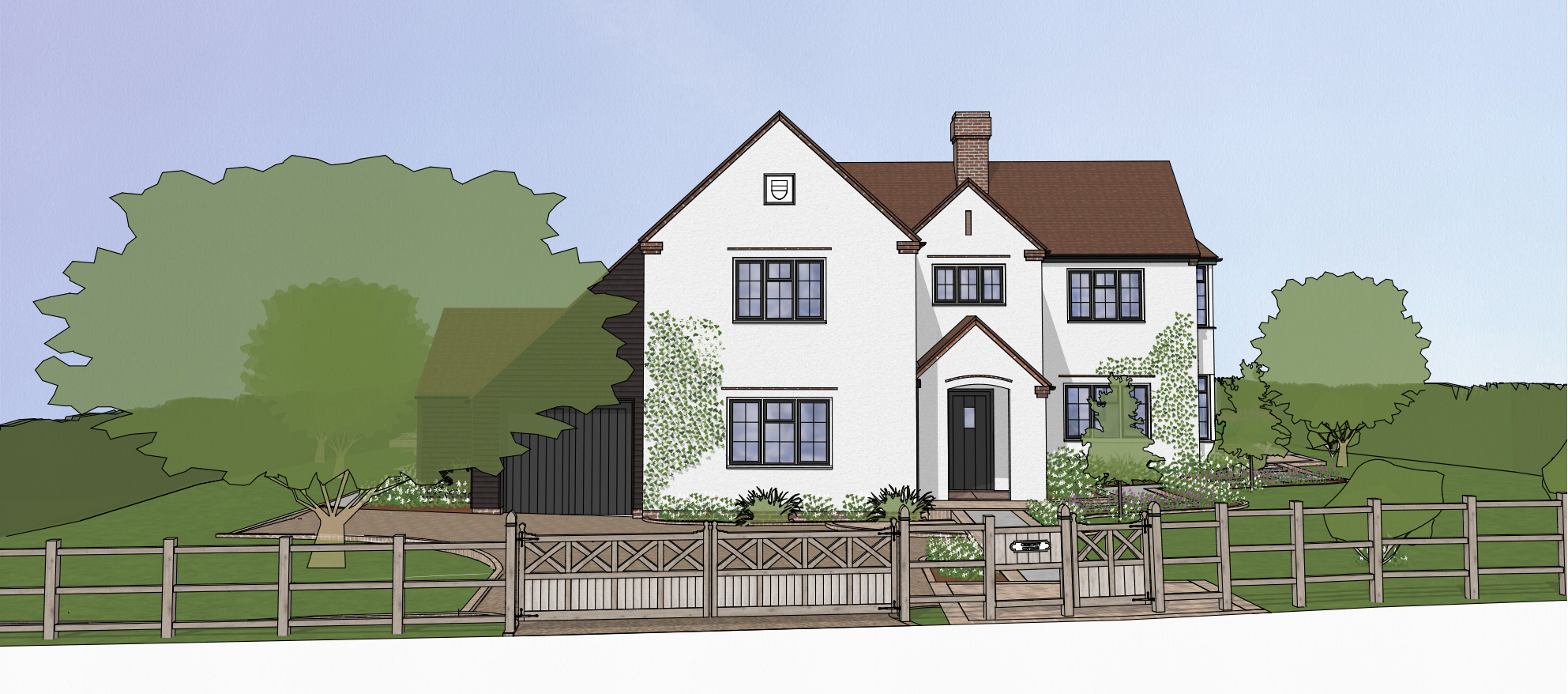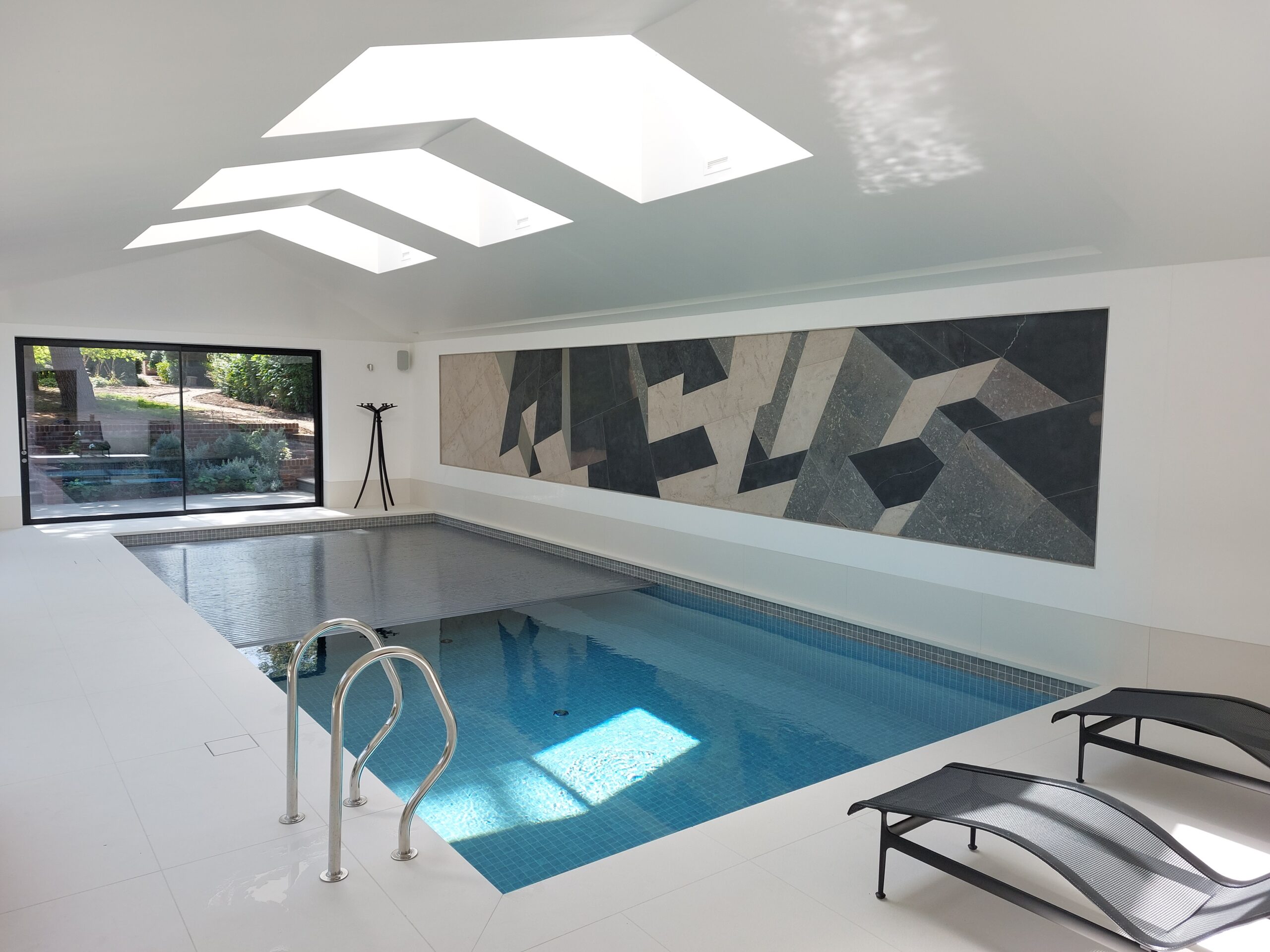
Witcher Crawford has obtained Planning and Listed Building Approval for a two-storey extension to a former public house and coaching inn near Weymouth.
Traditional designs by others had been rejected by the local authority, who were keen to restrict any extensions to a single storey. Witcher Crawford overcame this obstacle by submitting a modern design that clearly contrasted with, yet complemented, the historic building.
The ground floor of the extension is constructed in Purbeck Stone, matching the existing Grade-II historic building, while the first floor and roof are clad in thermally treated pre-aged ash. The new extension is connected to the listed building via a frameless structural glass link, exposing the original façade and creating a visual separation between new and old buildings.
- Witcher Crawford Architects, Winchester, Hampshire


