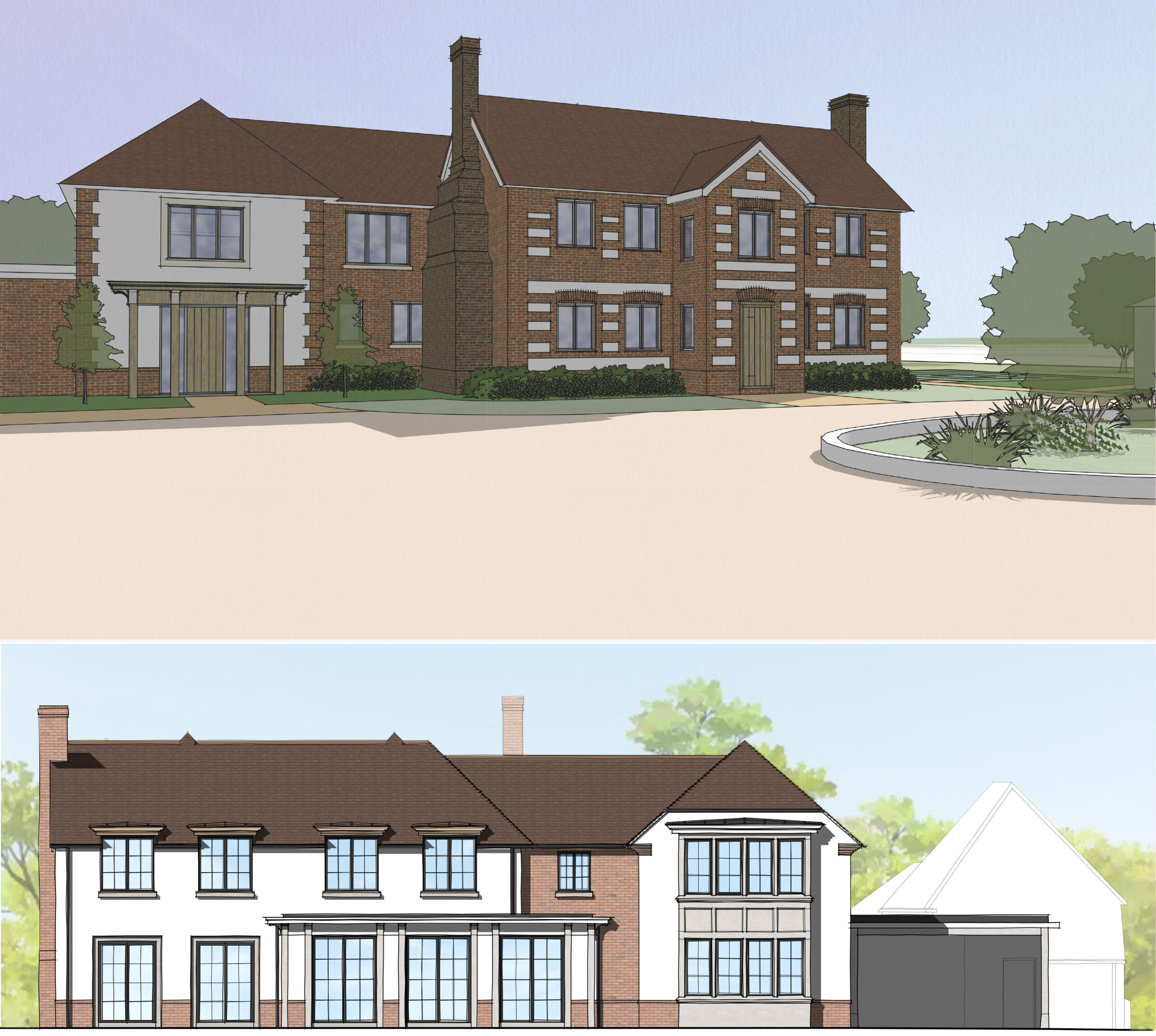Set in rural Hampshire, we are pleased to have been granted planning for a substantial extension and remodel to this country Farmhouse and farmyard buildings.
The original Farmhouse has been poorly extended over its history and the redundant farmyard buildings are in need of repair for continued use. Our approach has been to maintain the original two bay Farmhouse and remodel the recent extensions to make a coherent design with the new 2 storey addition, in keeping with the character of the property. The addition provides a substantial increase to the main dwelling and links with the former tack room and stables which are being converted to provide additional ancillary accommodation in the form of a games room and self-contained one bedroom unit.
The design includes a new orangery extending the kitchen to the rear to capture more natural light and make the most of the countryside views, linking better with the property’s private gardens. Stone detailing and local bricks are used in the facade design along with bronze windows to improve the architectural quality of the property and its visual appearance. The designs also include full internal alterations and renovations to the existing to create a high quality, modern family home.
Extensive landscaping is planned for the site including a large wildlife lake to enhance bio-diversity that is also suitable for swimming.
Technical design is now progressing at pace to enable construction to start on site in the summer of this year.

