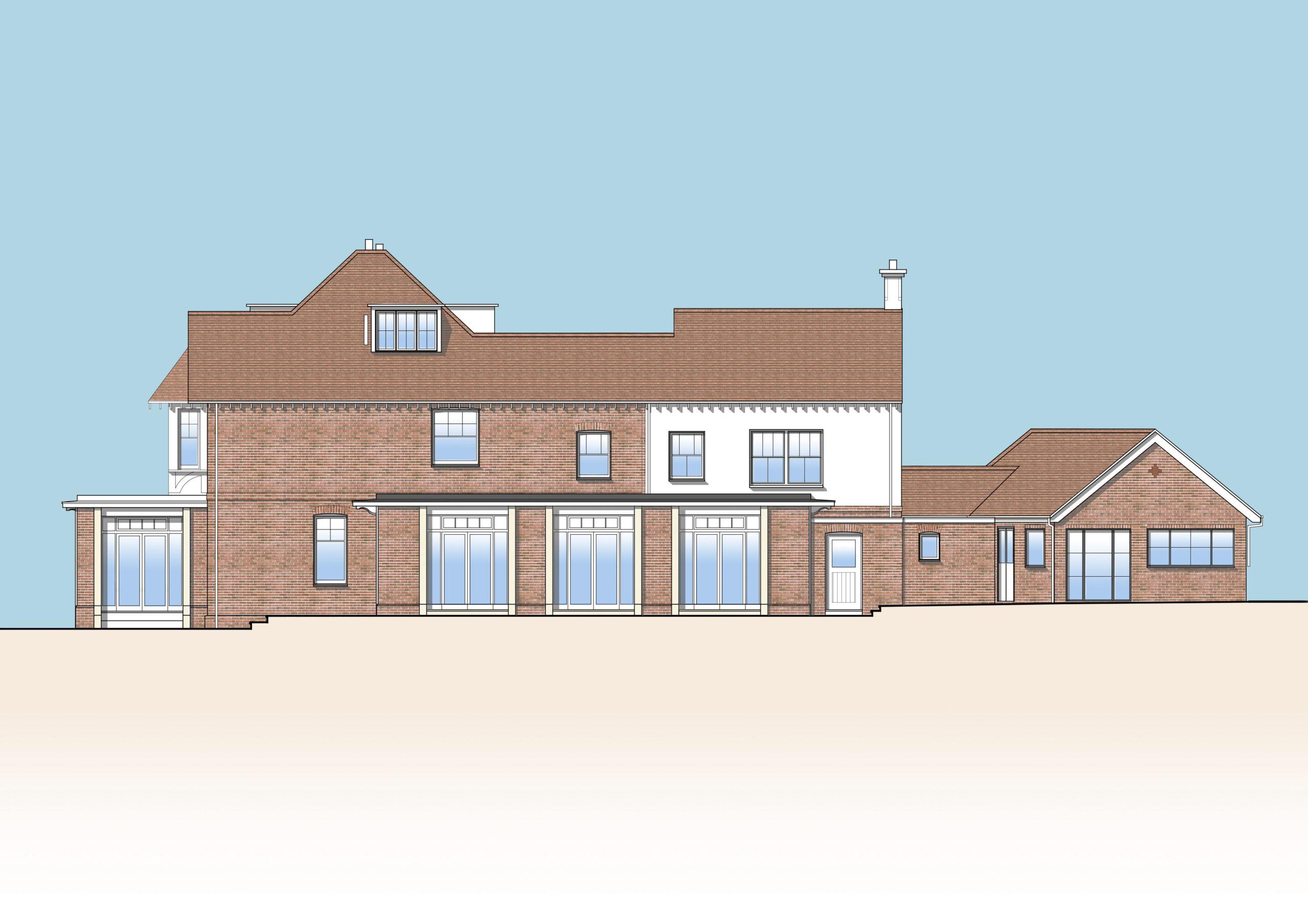Our sensitively designed extension in Alresford has recently been granted planning approval. The extension, and internal reconfigurations, will create a new, open plan kitchen/dining area, with large-format glazing providing generous views into the garden and an increased quality of natural light to the interior. The proposals will upgrade existing service infrastructure and also include a new thermally efficient replacement orangery, creating a more comfortable and energy efficient home for a growing family.
The design proposals have been carefully designed to complement the traditional late-Victorian features of the existing house, using a matching material palette and detailing of the period to maintain the character of the building and local area.

