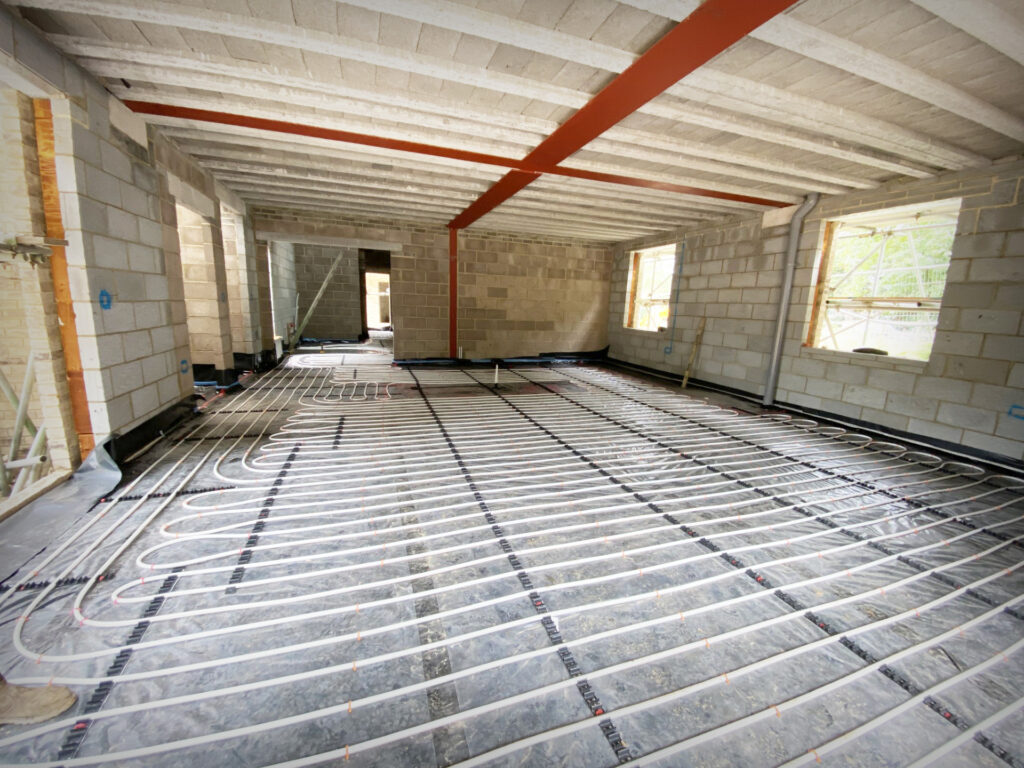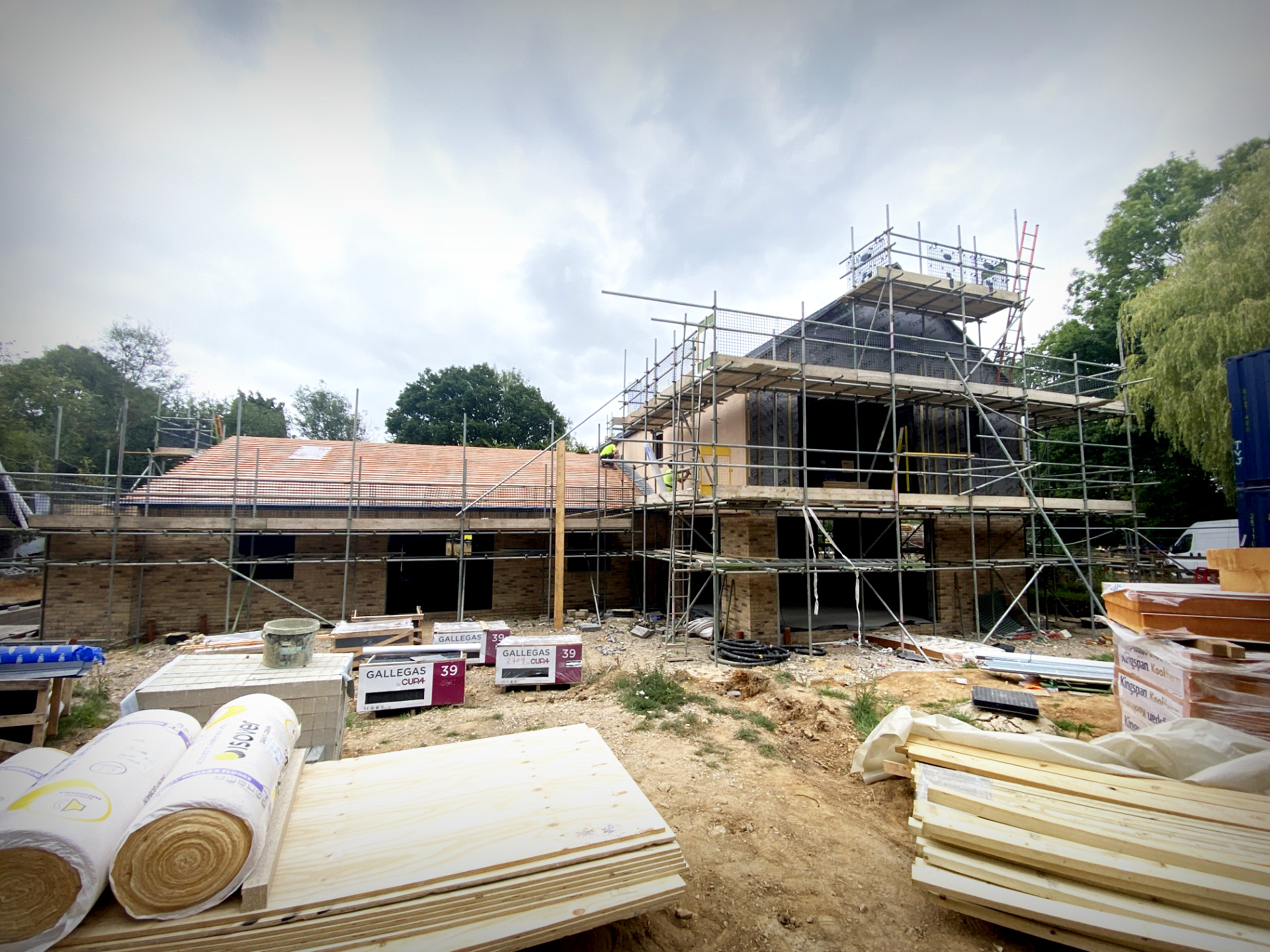Construction of our new build project in Hampshire is quickly moving forward, with the work now at roof level with much of the slate tile roof completed on the main body of the house. The ground floor masonry has been largely completed, and the windows are awaited. The window box details are also starting to take shape before the upper-storey zinc facade is installed.
The roof trusses and tile battens have been installed on the Northern wing, and the floor is being prepared for the installation of underfloor heating pipes – this, and the addition of an in-roof solar panel system to the main body of the house, will contribute toward the building’s sustainable credentials.
The scheme is designed to provide comfortable living and much-needed care facilities for a disabled client, and will include tailor-made facilities such as a X-Y hoist system, hydrotherapy pool and open-plan & spacious plan arrangement, which is becoming evident as the interior walls take shape.
We will be sharing further updates and images as the exterior façade of the building progresses with the installation of the zinc cladding, porch canopy, and cedar detailing.


