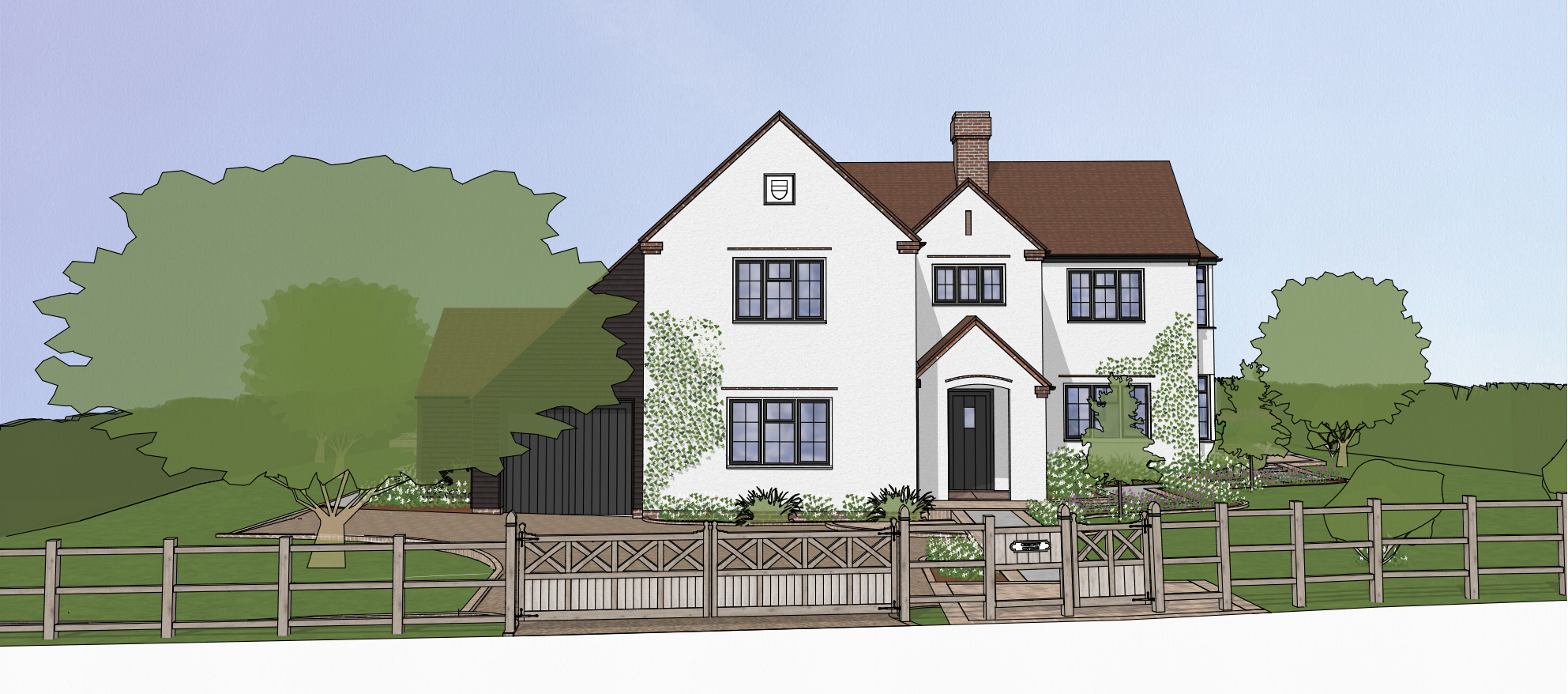
Witcher Crawford have obtained a hard-fought Planning Consent for a replacement dwelling house in the South Downs National Park. The approved scheme exceeds the size restriction imposed by the National Park by a significant margin after detailed negotiations with neighbours and the planning department. We were able to offset existing ancillary buildings to provide an integrated garage into the design, which is also not strictly permissible under the district’s local plan.
Chestnut Cottage is located in a small village in the East Hants District, consisting of varying building types. The design draws inspiration from C19th rural estate lodges.
The house incorporates traditional local materials, utilising render and a brown/red clay tile roof and Crittall style windows.
- Witcher Crawford Architects, Winchester, Hampshire
