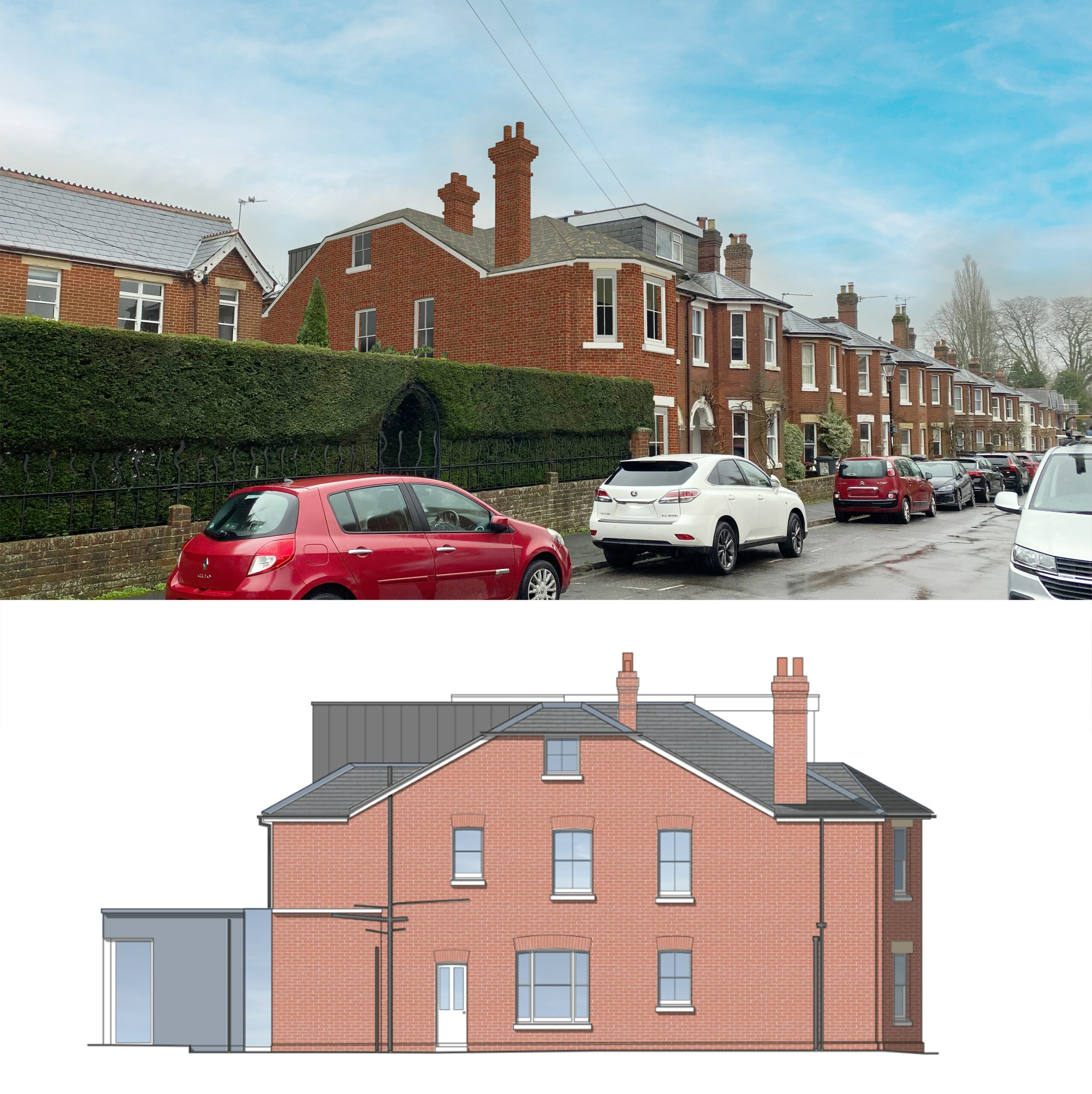We are delighted to have been granted planning permission for the extension of a Victorian semi located within the Winchester Conservation Area. The attic conversion and extension to this traditional house is set to provide functional spaces for a growing modern family, that are also suitable for a contemporary home working culture.
The design has been created to blend both modern and traditional architectural elements to work as a practical and logical design solution. It carries the conventional craft of a historical dwelling, while being fully equipped to maintain a modern lifestyle. The primary section of the attic conversion has been designed as a gable end to conserve the street scene and character of the Conservation Area. The conservation officer stated that Historic Environment team at WCC could not conceive a better design solution for the proposed works.
A more modern, precedented zinc dormer extension is tucked away to the rear of the property. The extensions make use of existing attic space to create additional habitable rooms, while the ground and first floors were subjected to minor rearrangement to create a more practical home for the family.

